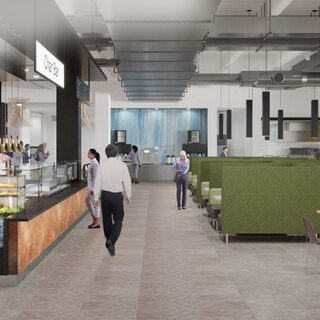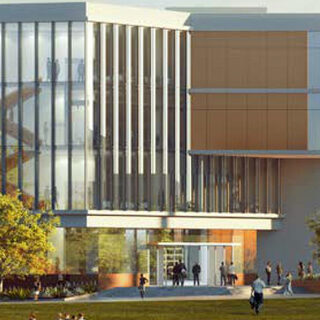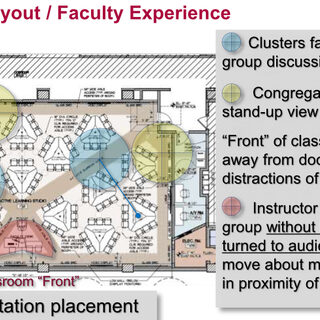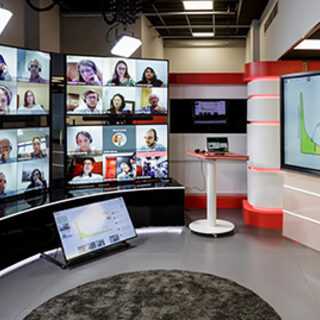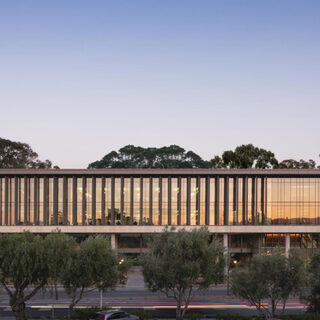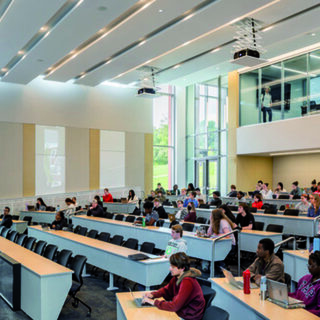Citi Embraces Hybrid Work
In March 2021, Citi CEO Jane Fraser announced a new hybrid work model requiring most Citi employees to work in the office at least three days per week. On the campus of Citi’s global operational headquarters, the recently completed renovation of a centrally located amenities building supports this initiative with a coworking environment incorporating a wider array of space types that support employees in face-to-face work during the time they spend on campus. And it’s having some unforeseen benefits, too.
