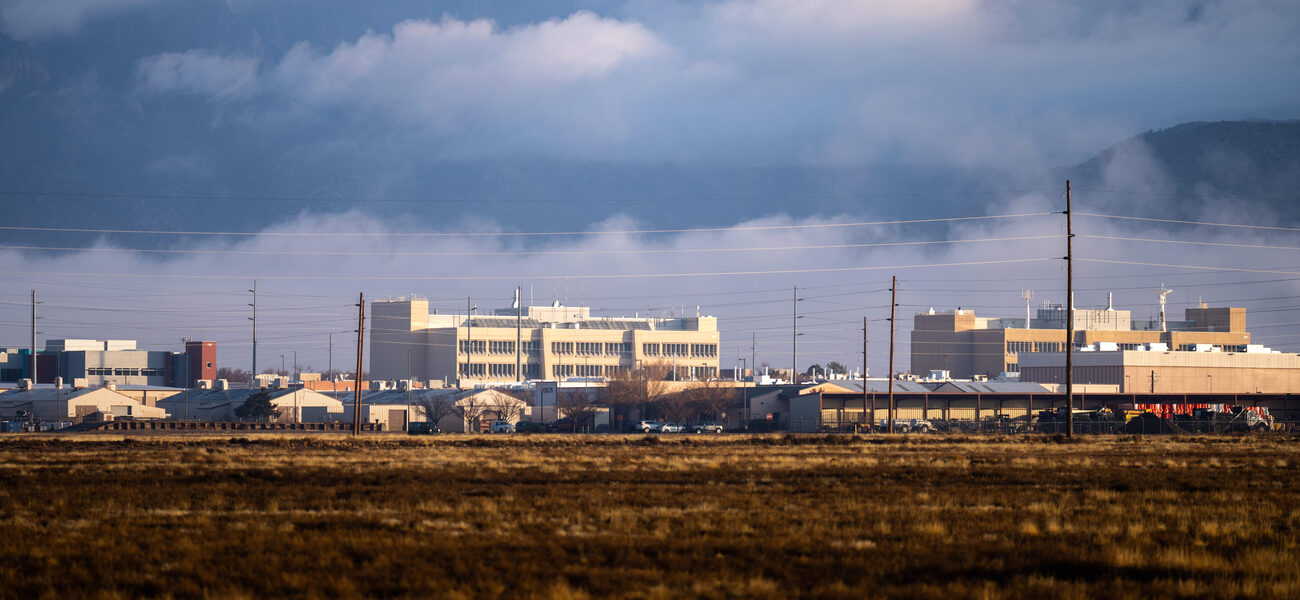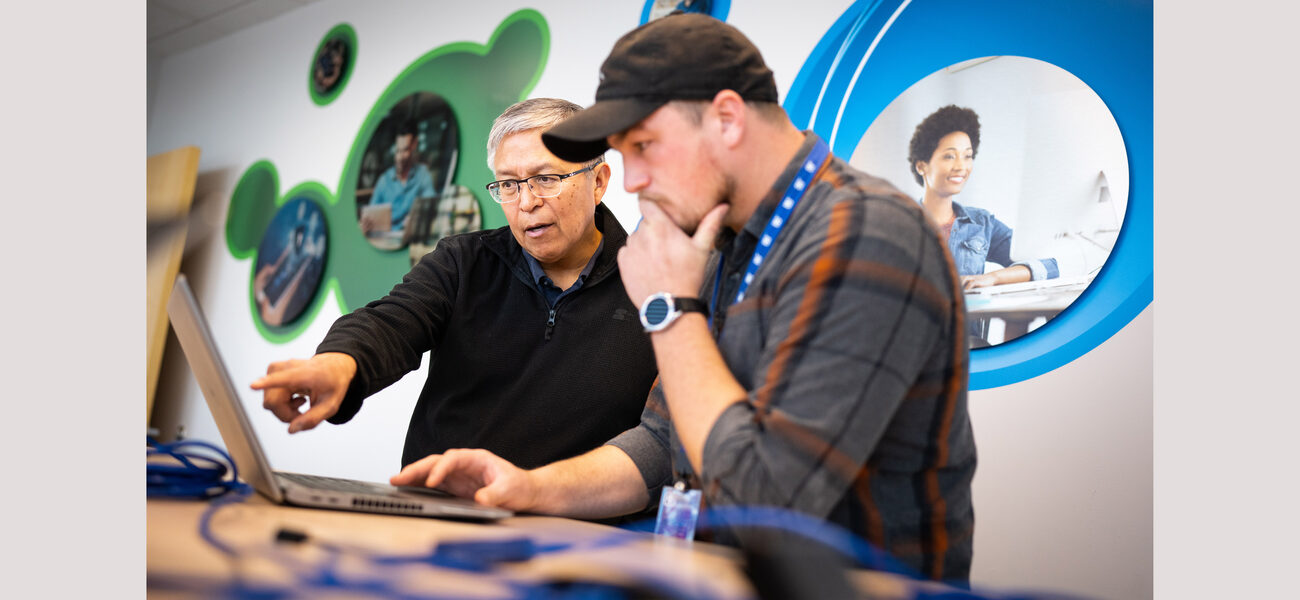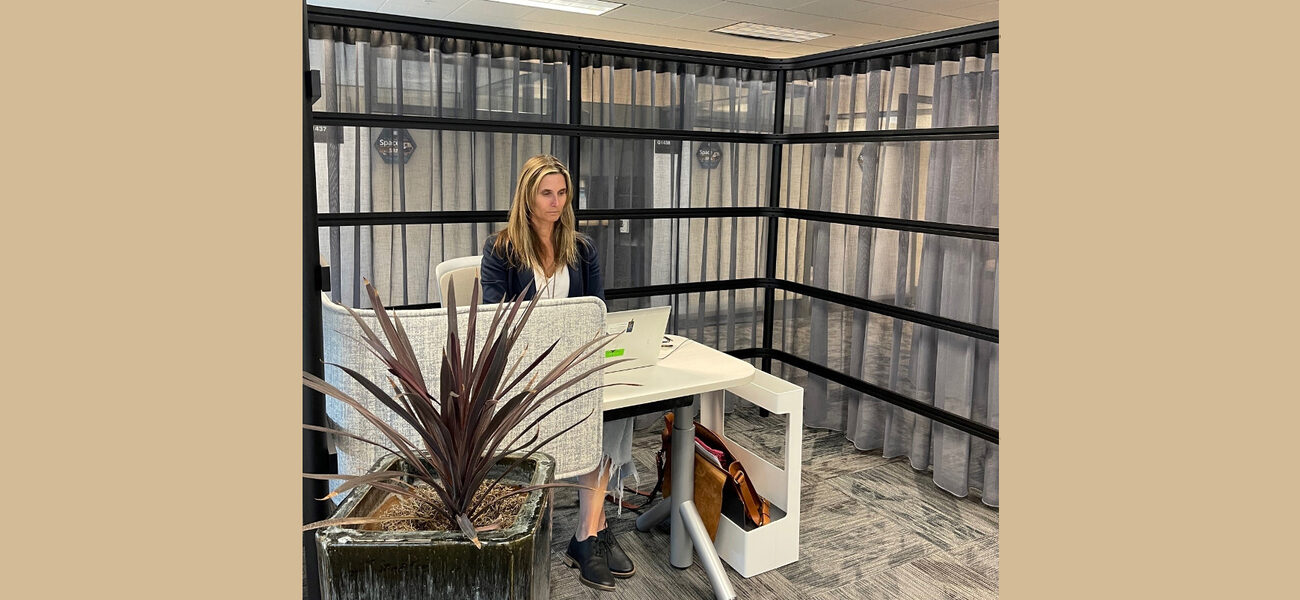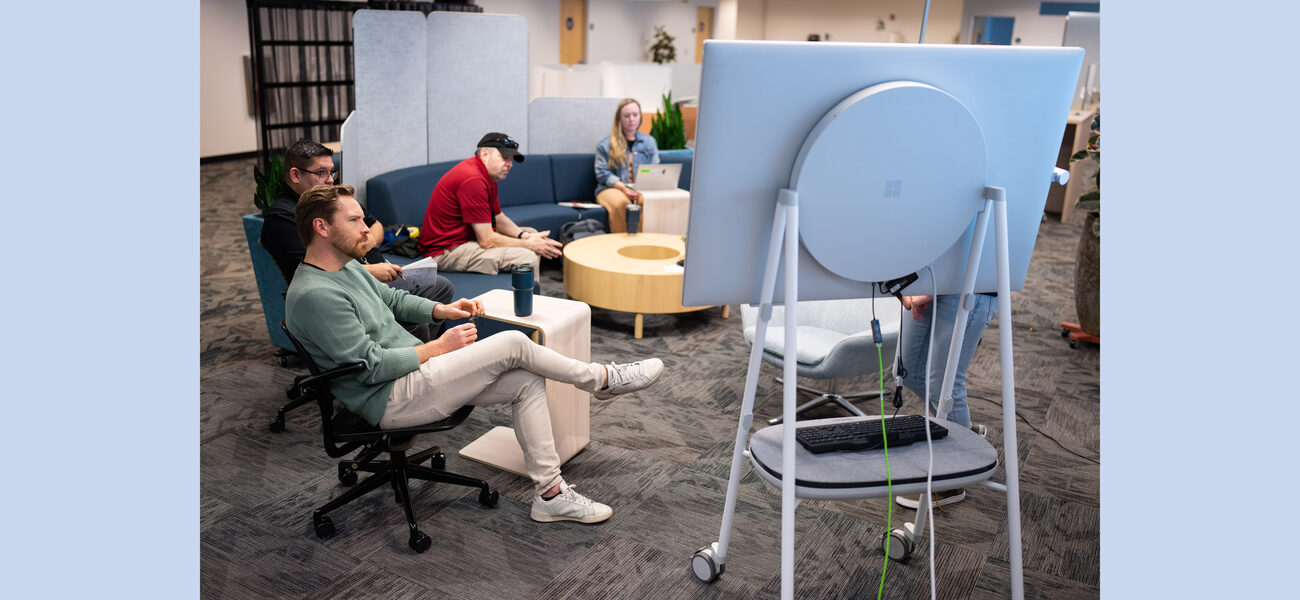When lockdown ended, many organizations saw the proven viability of telecommuting as a chance to reduce their real estate needs. Sandia National Laboratories seized the opportunity to use its work-from-home dividend to renovate its older buildings and update building amenities.
As with many organizations, telecommuting was an exception at Sandia before the pandemic. Only about 400 of Sandia’s 15,000 employees worked from home. “Sandia was not in favor of telework. It was not a common modality that we used,” says Julie Kelly-Smith, Integrated Space Solutions manager at Sandia National Labs.
COVID changed that. Now, Sandia encourages telework for members of the workforce whose role is conducive to telework, and even sends teams to employees’ homes to help install ergonomic workstations to make sure they don’t hurt themselves as they move their books and other things, and to ensure the security of their home office, according to Kelly-Smith. In the beginning, IT also made sure they had enough virtual private network connections to support everyone on a single platform.
Sweeping up the Confetti
The shift to work-from-home presented a number of challenges.
First, Sandia is big. Before the pandemic, employees worked in 7 million sf of facilities in hundreds of buildings, with Albuquerque, N.M., as the largest campus. Second, Sandia is the federal government’s primary research organization for nuclear science and national security, concerns that added another layer of complexity.
Sandia’s space planners began with a survey that asked employees where they preferred to be based: either to work primarily from home or primarily from the office. A total of 4,000—30 percent—chose home. Planners also conducted focus groups in which they asked employees about their concerns regarding working from home. “Setting that time aside and being able to listen to people, even virtually, was extremely valuable,” says Kelly-Smith.
These discussions taught the planners that employees feared they would be unable to reestablish their sense of belonging when they had to work onsite. “Creating spaces close to their teams was extremely important and non-negotiable,” says Matthew-Ryan Morrell, strategic site planning manager, Sandia.
The team then mapped where remote work would create vacant space. Unfortunately, the map didn’t clarify anything: The result was so complicated, Kelly-Smith compared it to confetti in Times Square on New Year’s Day. “How are we going to sweep this up?” she remembers asking. “What are we going to do so that we can make an impact instead of just having onesie-twosie spaces freed up?”
To begin with, they estimated how much space remote workers would still need. Kelly-Smith earmarked one desk onsite for every 10 full-time telecommuters and gave part-timers—people who came to the office two or more times a week—a 1-to-4 desk ratio.
Their analysis also led them to realize that not everybody who worked onsite needed the same amount of office space. Many technologists now spend most of their time in the lab or out in the field, so they also need only temporary workspaces, according to Kelly-Smith.
Spending the Space Dividend
Letting many workers continue to work from home left Sandia with 500,000 sf of vacant space.
To set their priorities, the space team ranked Sandia’s buildings according to their Mission Dependency Index, which measured how critical a building was to Sandia’s work. Identifying buildings that were important but also had a lot of deferred maintenance, such as laboratories built in the 1950s, allowed them to relocate key assets into newly vacant spaces, which would speed up and simplify renovations.
The space planners divvied up the remainder among a buffer (10 percent), onsite needs (20 percent), corporate goals (30 percent), and division priorities (40 percent).
The corporate goals included reducing the lease footprint, renovating rundown buildings, demolishing 225,000 sf of buildings not worth saving, and creating some high-security space.
For the division objectives, they asked each of the 11 department leaders to give them their top three space priorities. Of those 33 goals, says Kelly-Smith, “we felt confident we could respond to leadership and say, ‘We can make 28 of these happen.’ We felt the other five that we had to leave off the table were achievable at some point, but they couldn’t be done right away.”
Kelly-Smith says that adding the directors’ wish lists to their mandate also served a motivational function. “We wanted to get everybody in the whole division involved and then take them on the journey with us,” she says.
Maintaining open communication with senior executives and ensuring their support was crucial, she says. “We had an open line to leadership,” she says. “This was extremely important. When I took this job, I flat-out said, I need leadership buy-in, otherwise I’m not going to do it. It’s too risky. This is very emotional for the labs.”
Before going forward, the planning team had a two-hour meeting with the executives in which they outlined their plan. “We asked them, what doesn’t work about this?” says Morrell. That conversation was helpful both practically, in eliminating potential obstacles, and politically, by involving them in the project.
Discarding Baltic Avenue
One useful aid for the meeting was a deck of Monopoly-style cards that listed important details about each building, as a way to tease out which were the Baltic Avenues and which were the Boardwalks. “It showed us who the population in the building was before we took telecommuting into account, and then what that looked like when the change happened,” says Kelly-Smith. “Sometimes, the highest population would become the smallest population going forward.”
At the end, they asked the directors to commit to the plan. “We said we need the thumbs-up from all of you in order to do this, because this is going to affect a lot of people and it’s emotional,” says Morrell.
Remodeling involved converting what was typically seen as a single office for a single occupant, to shared spaces or places for people to touch down. They also created a lot of collaboration spaces with modern furniture, including big tables, that can easily be moved depending on need.
In reworking space use and configuration, the planners worked with IT to add services that remote workers said they would need, including a centralized IT help desk for work-from-home staff modeled on Apple’s famous Genius Bar.
“People wanted an area that they felt they could just go into and put their computer down and be like, ‘Help me, I have no idea what is going on,’” says Morrell.
Rolling out the New Sandia
To smooth the transition, the planners developed a website with the space plans and FAQs and held information sessions, both online and in person.
They also created a video covering the practical details of working from home and being a part-time worker, including such basic information as how to reserve a touchdown space. “This seems super-small, but it is a big deal,” says Kelly-Smith. “We were teaching people how to reprogram their minds, and make it easy, too.”
Of the 4,000 employees who indicated they wanted to move home, 3,700 have made the transition and are now using shared space when they need to work onsite
Overall, it’s gone very well. “Generally, people are enjoying the flexibility and choice in where they work,” says Morrell. The planning team is continuing to improve workspaces and new computer equipment and processes to make relocation easier.
The team ended up with 60 projects on its to-do list. To date, 31 have been completed, and another 26 are underway, with full completion expected within four years. Projects are not necessarily just about remodeling spaces; they often include upgrading a variety of equipment and processes.
Lessons Learned
Sandia is still working through this transition. “We think this is going to be a big paradigm shift for us going forward,” says Kelly-Smith. “This is allowing us to rethink some of those outdated principles we have. For example, we have a lot of lab space and a lot of technologists who work in those lab spaces day in and day out, and they really only need a touchdown space. Maybe we can leverage what we’ve learned here and apply those same principles. The same thing for folks who work actively in the field.”
But planners have already learned a lot, they say, including four important lessons:
Plan strategically but allow for flexibility. “We may kind of know what we’re doing, but we’re also learning from each other as we go,” says Morrell.
Remember the human element in your buildings and your process. “We strive to create places where people actually want to go,” says Kelly-Smith. “If you’re not integrating the human element, you’re probably going to have some empty spaces throughout your company.”
Take a personal approach to communication. “Communication is everything,” says Morrell. “We have learned that a more personal approach to lead people through this change has helped, versus sending mass emails to the team.”
Finally, never stop moving, even when you don’t have all the data. “We come from a research and development laboratory where people love data—they always want more data, more studies, and more research,” adds Kelly-Smith. “That can really hinder progress; it’s important to keep things moving, even if you don’t know the answer 100 percent.”
By Bennett Voyles




