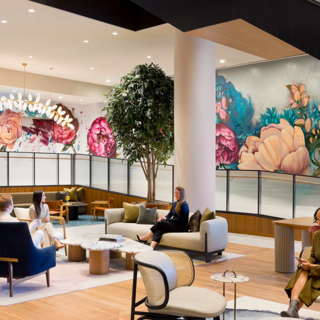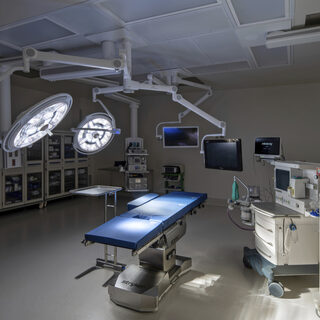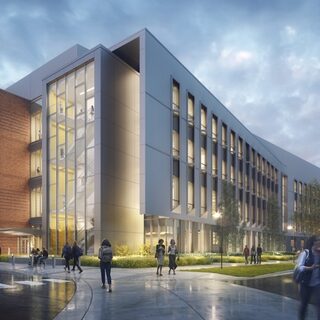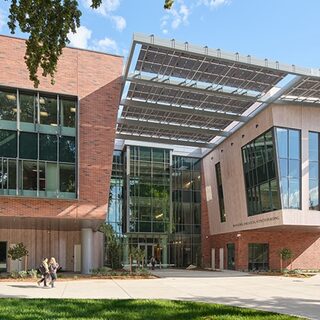Sanofi Opens U.S. Headquarters
Sanofi opened its new U.S. headquarters in May of 2025 at M Station West in Morristown, New Jersey. Developed by SJP Properties and Scotto Properties, the seven-story, 260,000-sf facility was designed by Gensler to collocate approximately 2,000 employees with leadership roles in business operations, finance, R&D, human resources, technology, general medicines, specialty care, vaccines, and manufacturing and supply.















