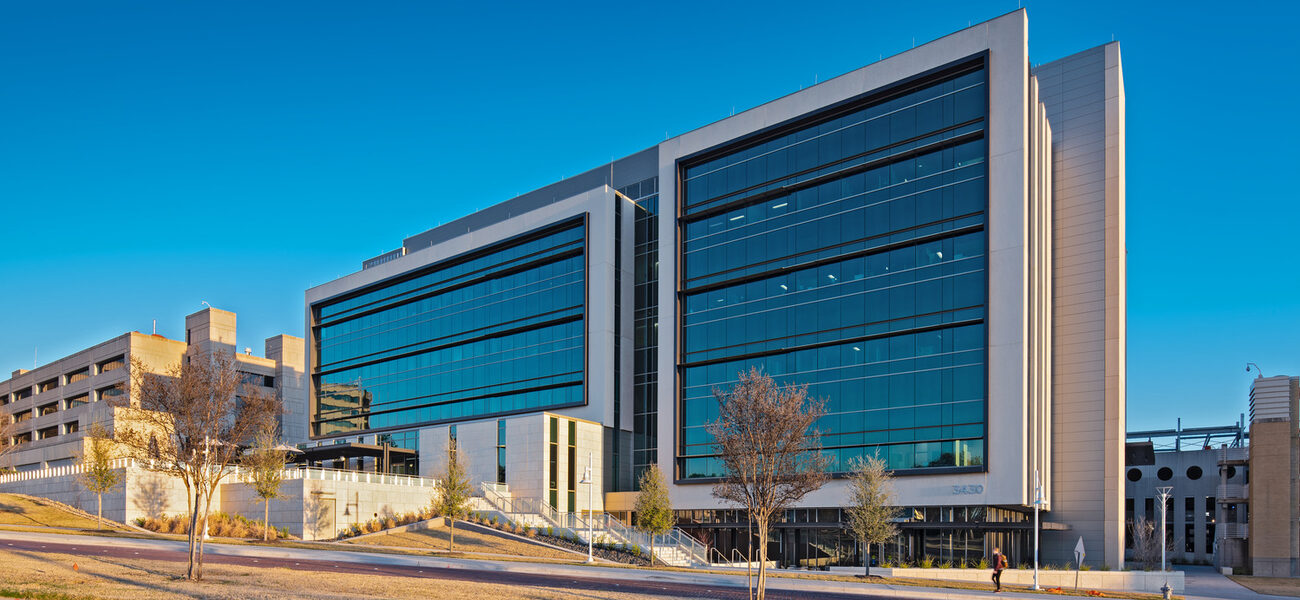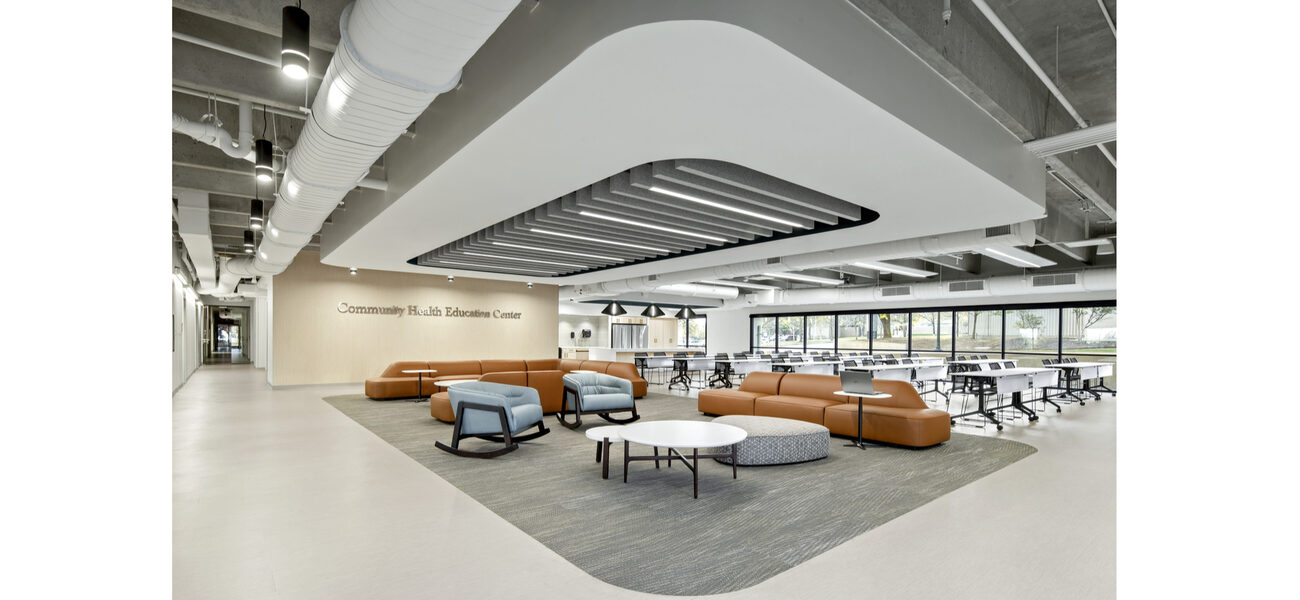Though universities may update master plans every five or 10 years, many find planning works best when it is continual and flexible to accommodate program and leadership changes. A number of projects at the University of North Texas Health Science Center (HSC) in Fort Worth demonstrate the need to assess existing spaces and develop plans for growth and flexibility, as well as the benefits of building long-term relationships with architects and other vendors.
“Even something that we thought was permanent can end up being somewhat temporary,” says Jeff Davis, principal at Treanor Science & Technology in Dallas. “We’ve built 10 years of trust with HSC, and they know that we won’t get bent out of shape if we have to pivot. They trust us to help guide them, as well, as they deal with change from different leadership groups.”
HSC started in 1970 as a small, private college for osteopathic physicians and now serves 2,300 students with 1,500 faculty and staff. It provides clinical health services through 13 clinics and houses six colleges—Texas College of Osteopathic Medicine, School of Public Health, College of Pharmacy, School of Health Professions, School of Biomedical Sciences, and the College of Nursing—on a 33-acre campus. Tucked into Fort Worth’s cultural district, close to museums, theaters, and high-end housing, the university has no room to grow out so must focus on building up when needed.
Treanor worked with HSC on four recent projects of note:
- Interdisciplinary Research and Education Building
- Research & Education Building
- Institute for Health Disparities
- College of Nursing
Interdisciplinary Research and Education Building
Opened in 2019, the Interdisciplinary Research and Education Building (IREB) houses flexible open-concept laboratories, a small vivarium, simulation suites, active learning classrooms, faculty offices, and public spaces, including dining services. The 172,000-gsf LEED Gold-certified building is home to the College of Pharmacy, the North Texas Eye Research Institute, and the School of Health Professions, and serves as a hub on the pedestrian-friendly campus. The active learning classrooms were especially important, because they were the first of their kind on campus and contrasted with auditorium-style learning spaces. Though some faculty resisted the idea of it, they have now embraced active learning spaces as the new norm.
In the middle of construction, HSC requested to change two floors of wet research laboratories totalling 60,000 gsf into clinical and administrative space, but wanted the ability to change back to labs in the future.
The original areas were meant to use only outside air with no return air system. But Treanor had designed the facility so chases that ran vertically through the facility could be easily expanded, and the penthouse where mechanical equipment was located could have modular equipment additions.
“This is a cast-in-place concrete structure, and we were up to level two or level three during construction,” says Timothy J. Reynolds, PE, principal at Treanor. “One of my things about flexibility is to build a plan for additional chase space in your buildings. This paid huge dividends for us.
“That meant we could add a return air system easily into this building and change the function of the spaces,” says Reynolds. “The key is that they can go back to wet labs if they want to, but this allowed us to make a change without affecting the schedule or budget.”
Research & Education Building
A series of outdated labs in the Research & Education Building received a refresh in 2022, along with creation of office swing space. The project updated cramped, dark labs to be more open and welcoming, while also increasing efficiencies.
“All of the old labs were internal, and nobody had access to natural light. One of the goals was to improve that environment,” says Davis.
The previous building design had labs divided inefficiently into walled areas that were also closed off from a corridor that separated them. Some areas were used only for storage and had boxes stacked floor to ceiling.
“When you walk through it, you know that it is not only a safety hazard, it’s a huge waste of space, too,” says Seth Willmoth, associate vice president of Facilities Management & Services at HSC.
Willmoth brought these concerns to the university’s executive vice president for research, who assigned two lead researchers to become part of the project’s design and programming team. They worked with Treanor’s designers to help the university develop lab design standards for future projects.
For this renovation, a mechanical shaft bisecting the space needed to remain, but Davis and his team used that strategically to house utilities. Designers let in natural light by removing walls between labs and adding glass as corridor separation.
“By doing this, we increased the actual square footage by about 12%, because we took on that corridor to bring light in, but that resulted in about a 26 to 27% increase in bench space,” says Davis. “There was about 400 linear feet of bench we were able to gain in roughly the same amount of space.”
Institute for Health Disparities
HSC’s Everett Education & Administration Building houses the Institute for Health Disparities, a National Institutes of Health–funded organization with staff that had been dispersed across a few campus buildings. This project aimed to bring everyone together in one space, both to unify the organization’s leadership and to offer open, inviting space for community outreach.
The 26,000-gsf renovation created a staff office suite, conference and meeting rooms accessible to all HSC users, student gathering and study areas, and multi-functional community and event space. When the renovation started, HSC was rethinking how it approached office design and allocation, moving away from an enclosed office model for staff.
“We had over nine different office types, and allocation was based on position,” says Wilmoth. “We still had offices up to 260 sf in places.”
But as new university leadership came on board who had previously worked in the federal government, where cubicles were the prevalent working space, they prompted discussion about what offices would look like going forward. HSC refined its office design and moved to three available office types: offices of 110 sf for faculty and management staff and 150 sf for executive-level employees, and cubicles of between 60 and 85 sf for all other staff members.
This project’s design team received heated pushback from staff who did not want to give up designated office spaces for an open cube setup.
“Every single meeting we had a discussion with them was more like an argument, because they said, ‘You can’t do that to us,’” says Reynolds. “At one of the last design meetings we had, the president quietly walked into the back of the meeting and sat down. We started having our typical argument, and she said, ‘What we’re doing here is we’re going to have open office cubicles for staff. That’s the way it’s going to be. Are there any questions?’ And that was the end of the discussion.”
College of Nursing
In 2023, HSC opened its College of Nursing, a hybrid program that offers bachelor’s and master’s degrees.
To house the college, Treanor renovated a 10,500-sf wing (about two-thirds of a floor plate) in HSC’s Medical Education & Training Building for private offices, open workstations, community spaces, and a virtual interactive teaching room that allows remote and onsite learners to participate in the same classes. The $5.5 million renovation took around 10 months, which included moving the designated space up one floor halfway through the design process.
Open-concept offices with cubicles were also used, but end users’ reactions were more positive than during the Institute for Health Disparities renovation, a difference Davis chalks up to building something new versus making a change that asked staff to accept new office types.
“It was fascinating to see how happy people were in this space,” says Davis.
By Amy Souza





