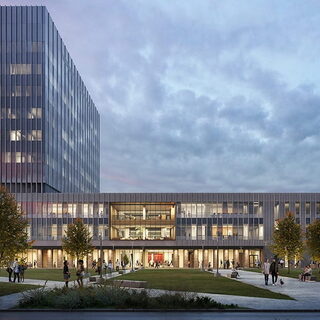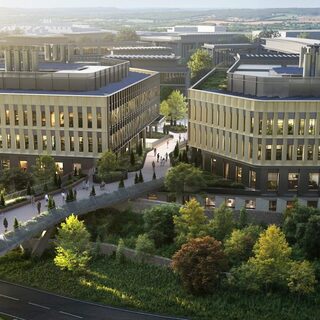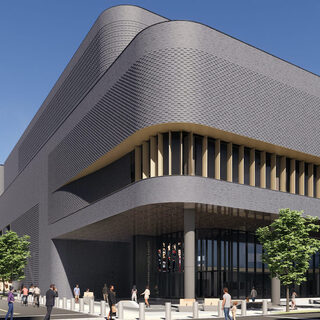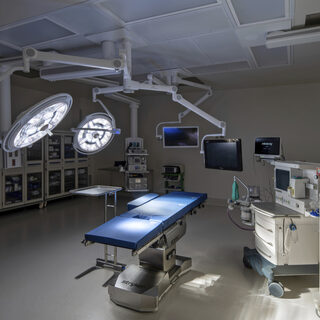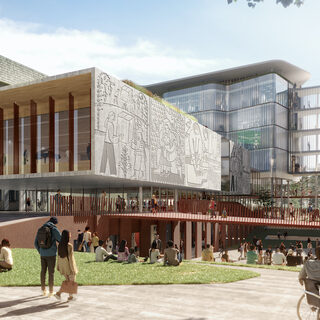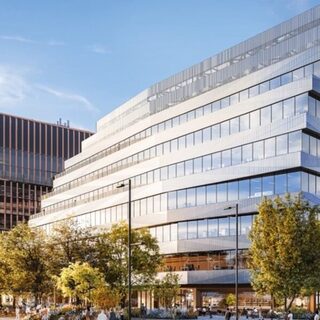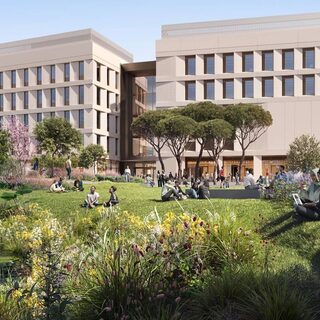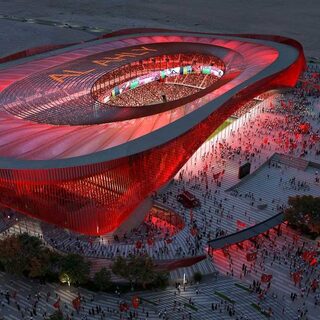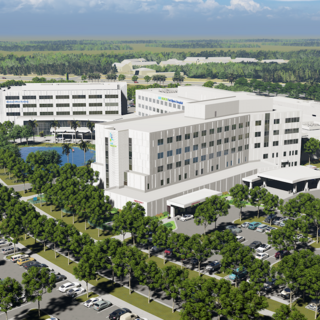University of Utah Constructs Vibrant Dormitory Complex
The University of Utah is building a $155 million dormitory complex in Salt Lake City as part of a public-private partnership with American Campus Communities. Designed by Ayers Saint Gross and MHTN Architects, the six-story residence hall will add 1,446 beds for first and second year students.



