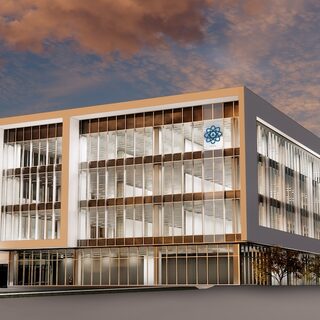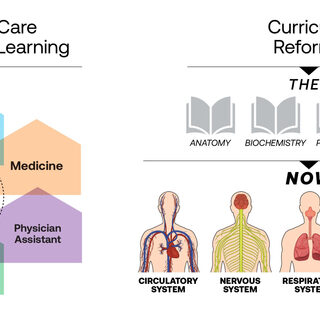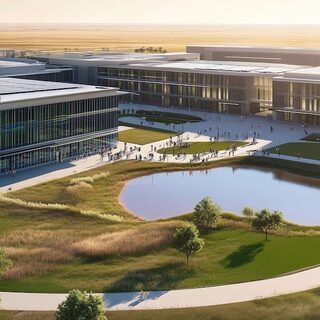Designing and building labs in the unlikely and constrained location of the prestigious Pacific Design Center (PDC) with Hollywood as a backdrop is a daunting task, requiring adherence to quality expectations, facilities management guidelines in a non-research environment, separation from existing high-end tenants, and compliance with infrastructure requirements. Cedars-Sinai, one of the largest nonprofit medical centers in the U.S., accepted the challenge after deciding to expand its research portfolio. Growing beyond its limited campus is necessary to accommodate the rapid growth of its research facilities and to aid in recruiting top scientists by providing innovative facilities with optimum resources. Hospital officials looked a half mile from their campus to the PDC, a designated cultural resource building complex designed by Cesar Pelli in the 1970s. Known in the 1980s and 1990s as a vibrant hub of premier art, design, and architectural showrooms, many of the tenants now have online shops rather than physical space in the cluster of buildings, leaving vacancies available for lease and an opportunity for Cedars-Sinai’s growth.















