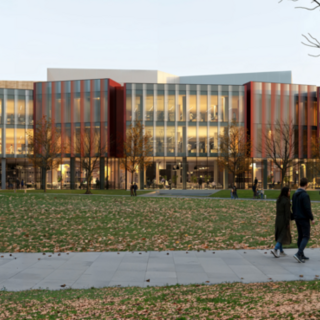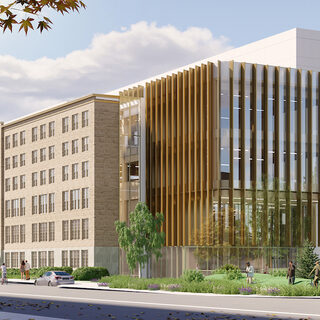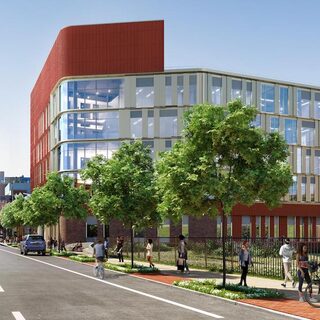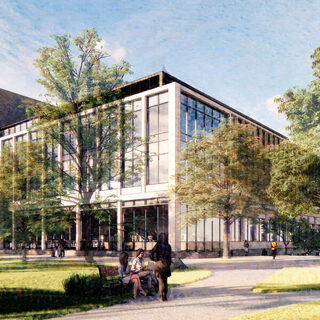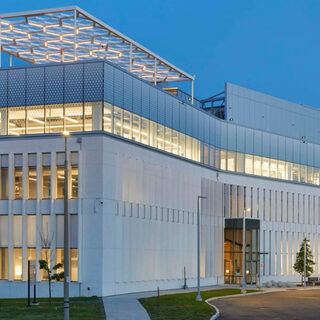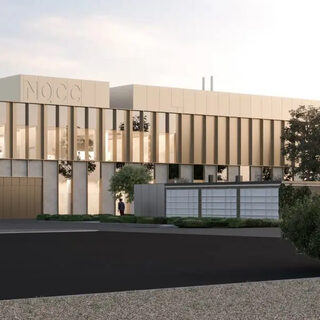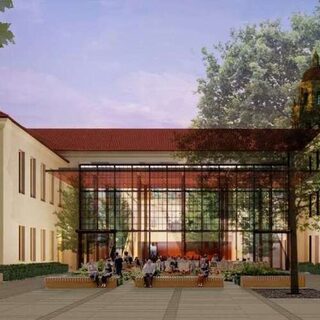Mount Sinai Opens Center for Artificial Intelligence and Human Health
Mount Sinai Health System opened the $100 million Hamilton and Amabel James Center for Artificial Intelligence and Human Health in November of 2024 in New York. Designed by HOK, the project involved the transformation of a former nursing residence into a 65,000-sf research hub for computational discovery. The 12-story structure will initially house approximately 40 principal investigators, alongside 250 graduate students, postdoctoral fellows, computer scientists, and staff.




