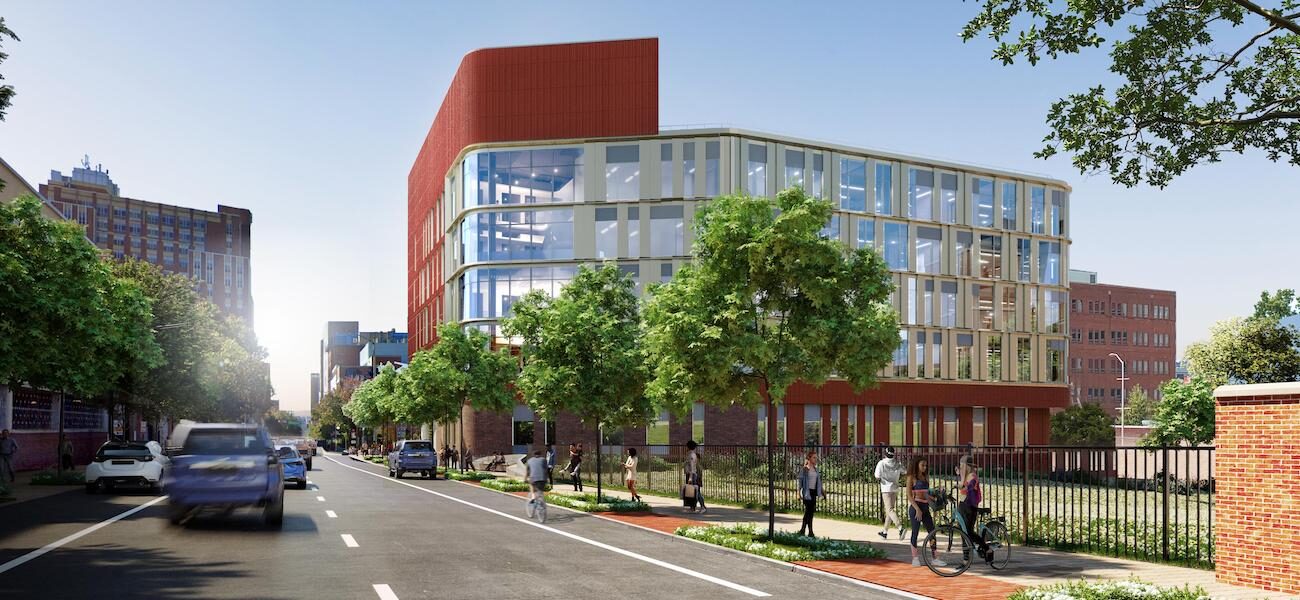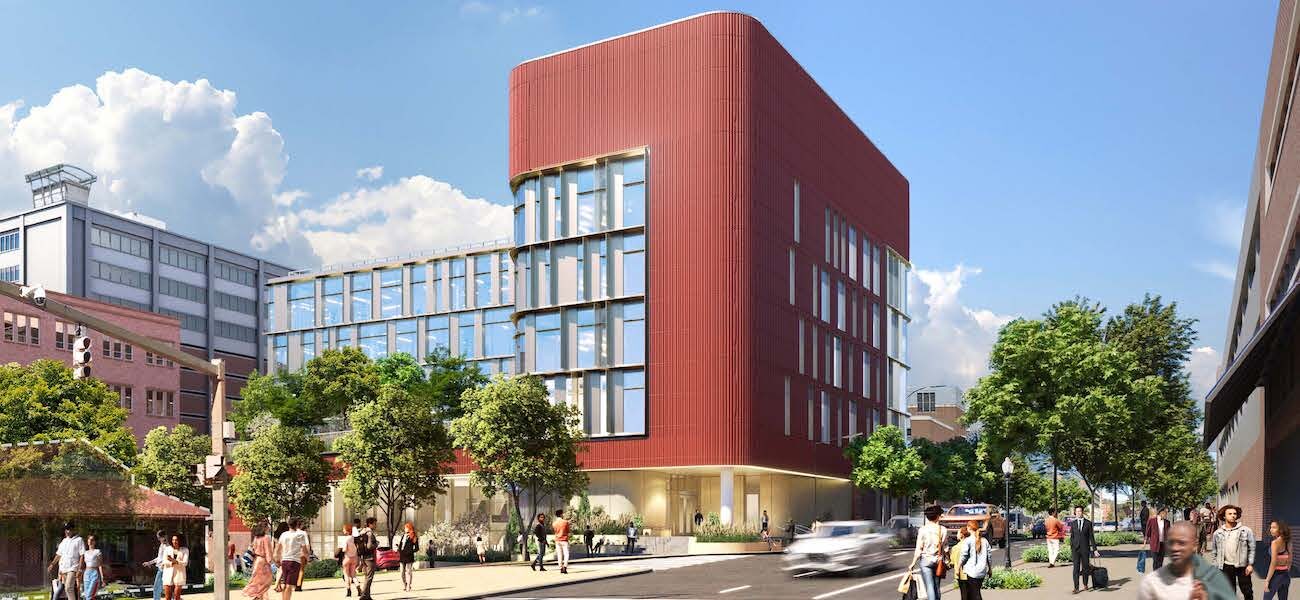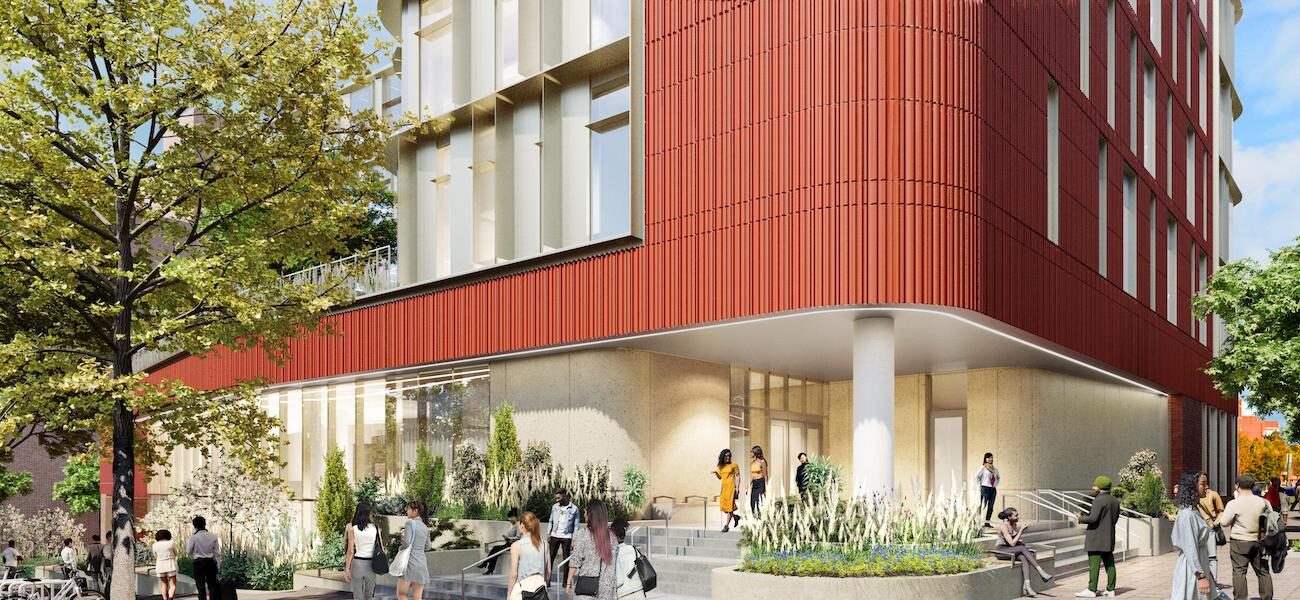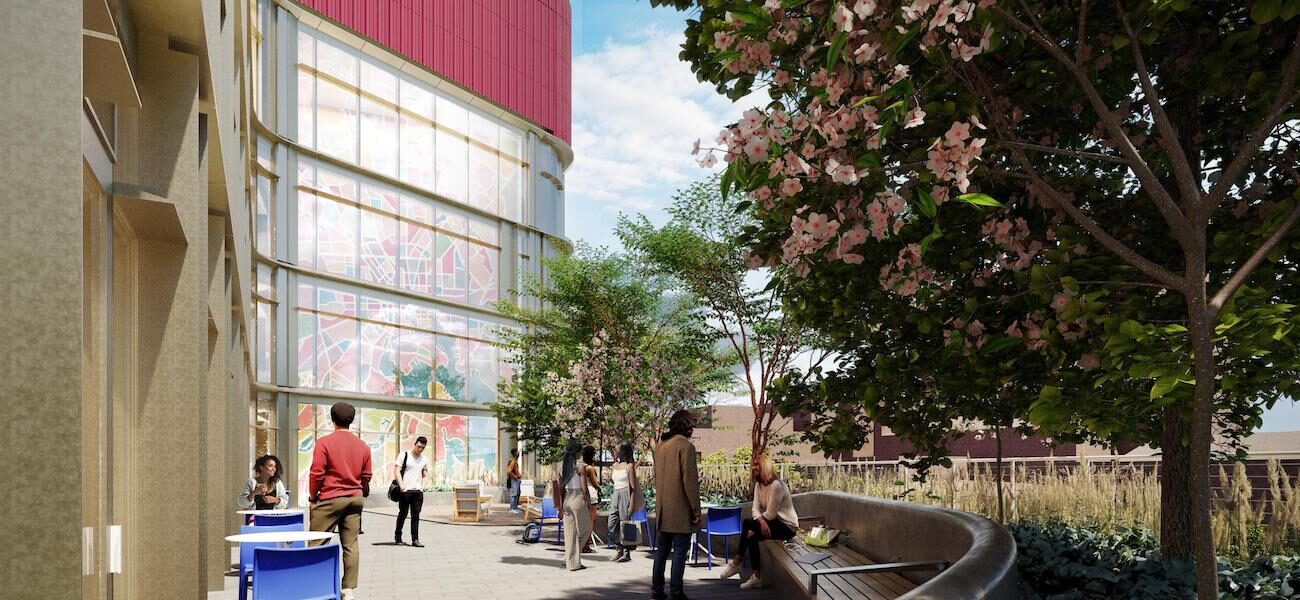The University of Maryland, Baltimore (UMB) broke ground in October of 2024 on a $120 million facility for the School of Social Work. Designed by Ballinger, this dynamic hub will consolidate activities previously dispersed in numerous locations, as well as accommodating the Master of Social Work and Doctor of Philosophy programs. Modern learning environments that prioritize equity, accessibility, and inclusivity will equip the next generation of changemakers to create new solutions for key societal challenges. The 127,400-gsf facility will offer 10 flexible classrooms, six simulation rooms, two media labs, thirteen conference rooms, 16 small meeting rooms, and 27 huddle rooms. With venues for research and student-faculty collaboration, the six-story development will also include offices and a shared indoor gathering area.
Advancing UMB's mission of innovation in community service, the future-flexible building will serve as a prominent and welcoming entry point to the campus. A coffee lounge in the lobby and elevated outdoor spaces will provide opportunities for informal interaction and engagement. Targeting both LEED Gold and LEED Net Zero Energy certification, the sustainably designed structure will incorporate a high-performance envelope, ground-source heat pumps, photovoltaic arrays, chilled beams, decoupled dual energy recovery units, and a robust stormwater management system. Whiting-Turner is the general contractor for the project, which is slated for completion in late summer of 2027.
| Organization | Project Role |
|---|---|
|
Architect
|
|
|
Whiting-Turner
|
General Contractor
|




