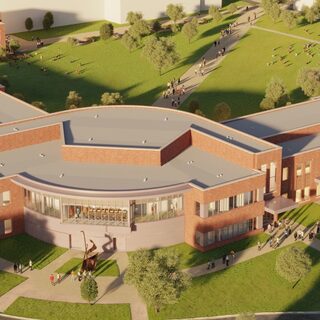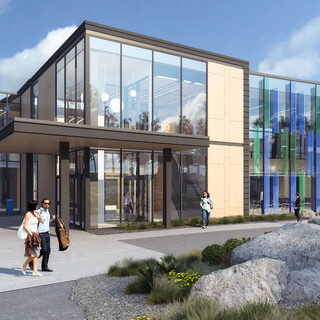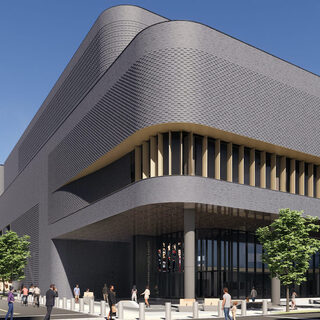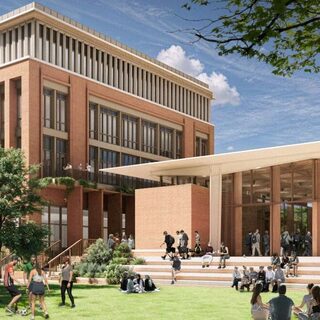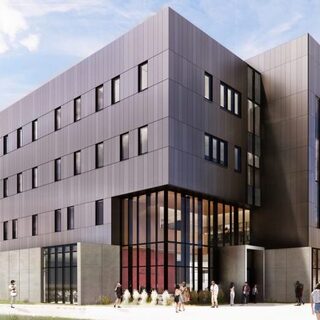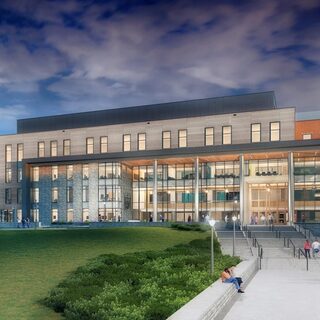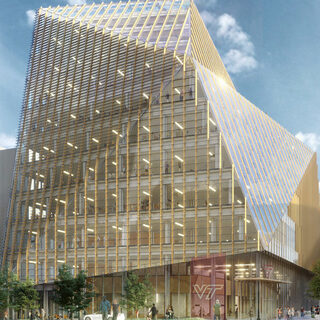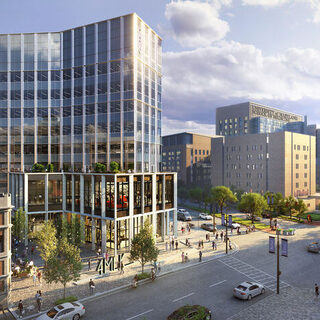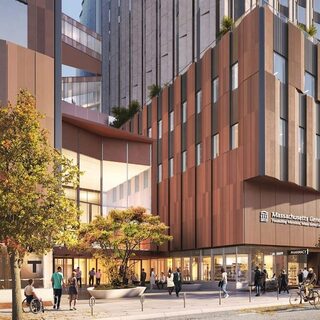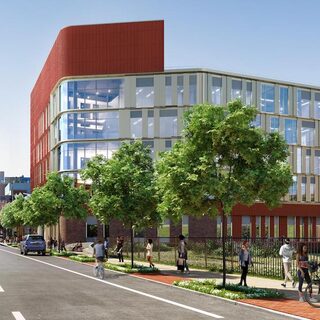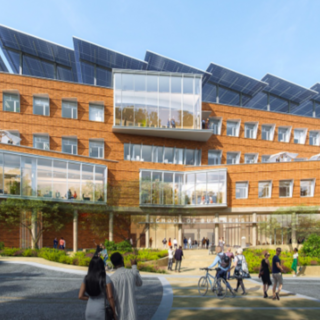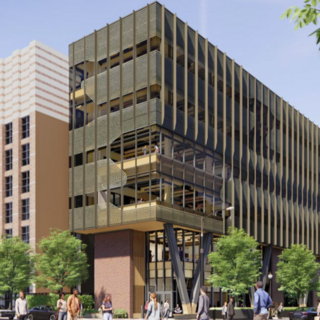Harper College Begins Construction on Business and Social Sciences Building
Harper College began construction in June of 2025 on the Business and Social Sciences Building in Palatine, Ill. Designed by RAMSA and FGM Architects, the $78 million facility will offer flexible environments for a wide range of programs including accounting, political science, legal studies, psychology, sociology, drone technology, and computer information systems. The 92,380-gsf structure will feature a moot courtroom and a multifunctional theater and auditorium with 300 seats.

