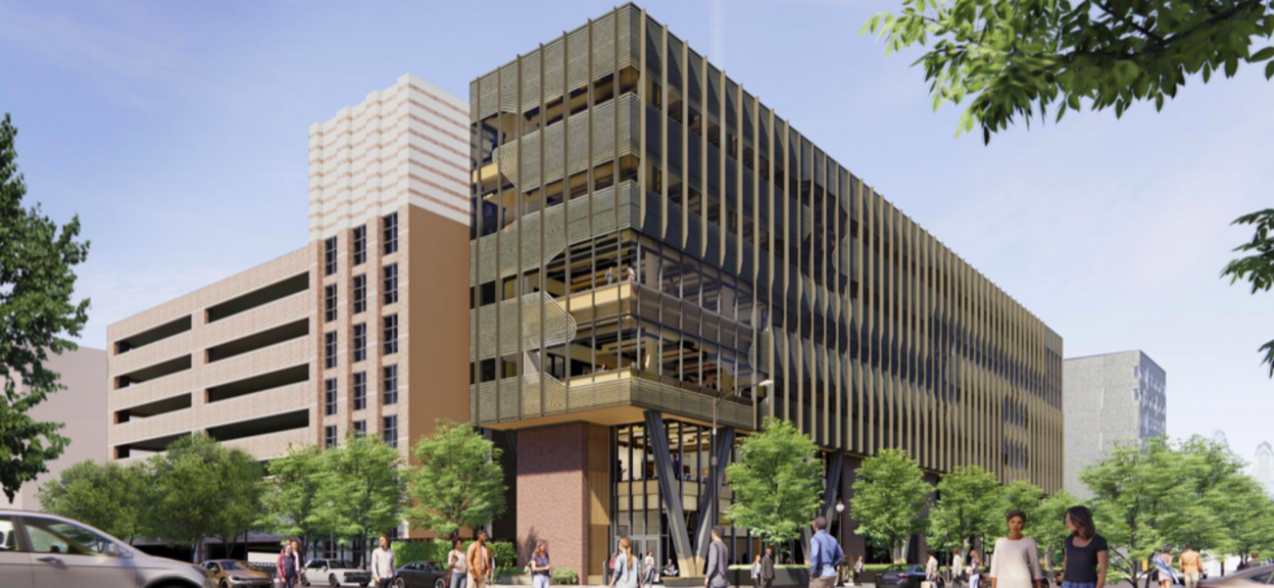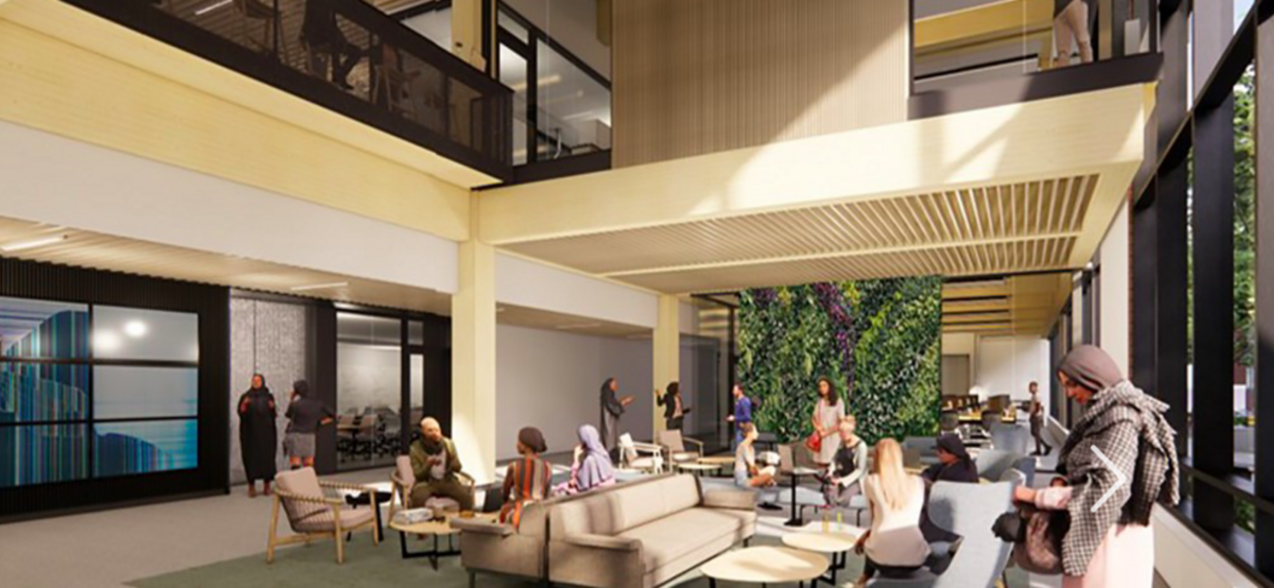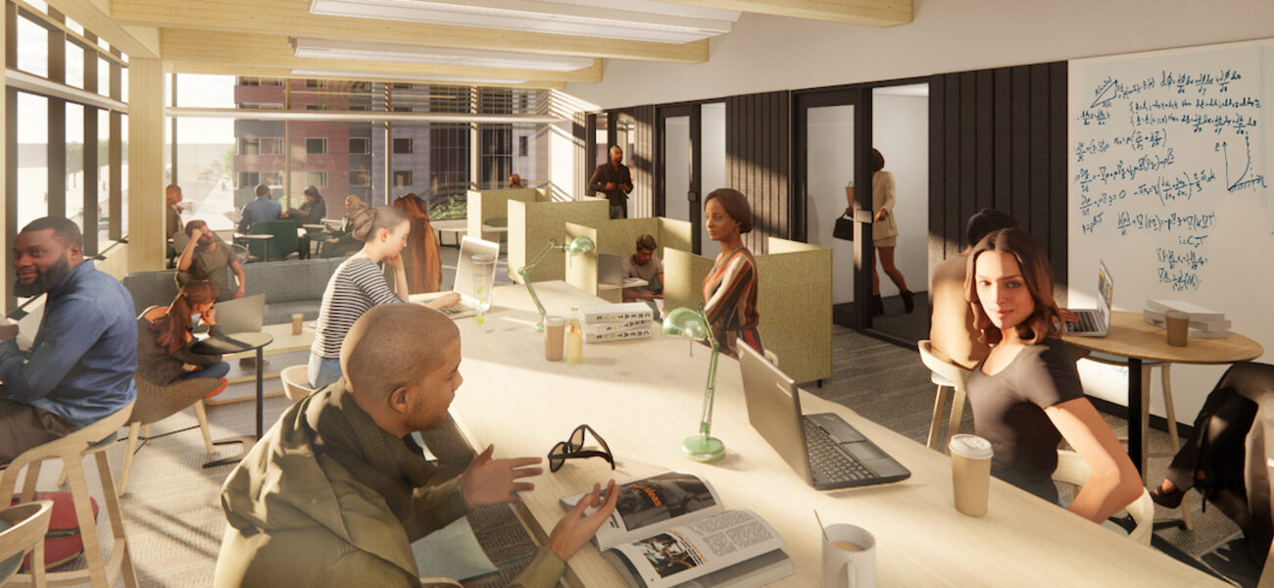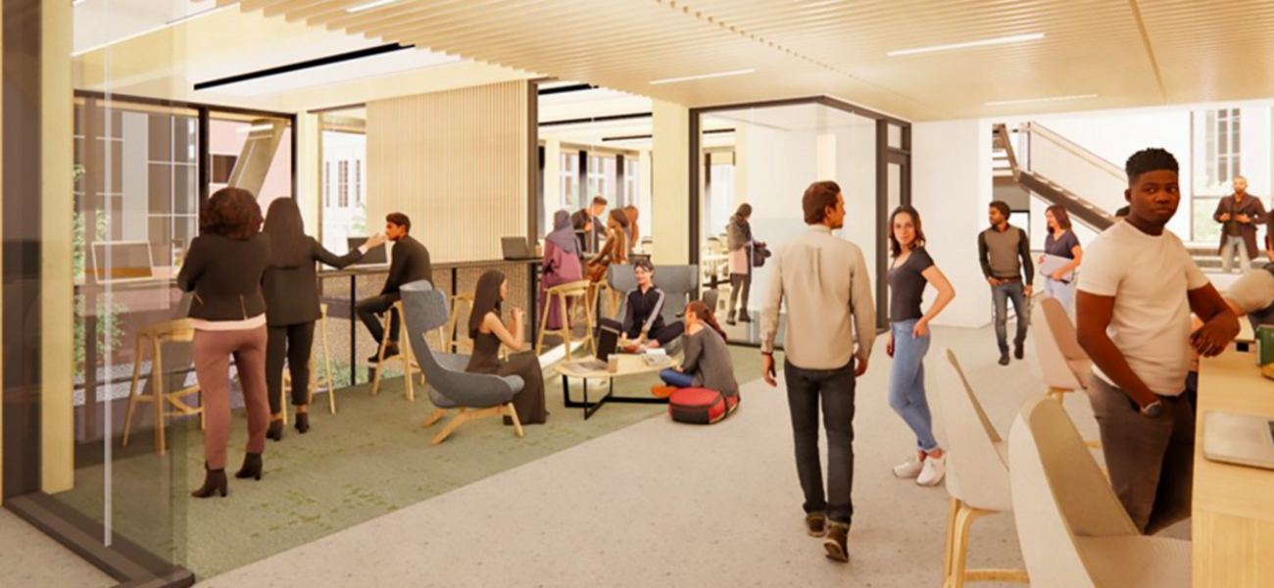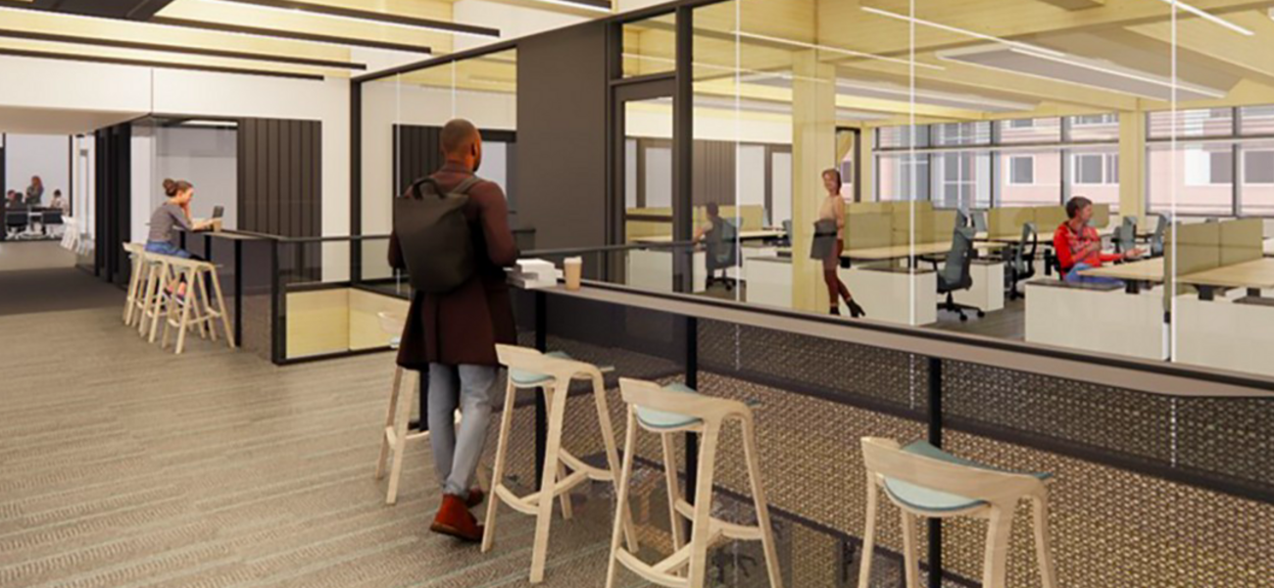The University of Pennsylvania dedicated Amy Gutmann Hall in September of 2024 in Philadelphia. Providing a centralized home for both undergraduate and research programs in data science and artificial intelligence, the $140 million facility collocates shared resources in order to make data analysis tools more accessible to the entire university community. The 116,000-sf structure was designed by Lake Flato and KSS Architects with Research Facilities Design (RFD) as laboratory design consultant.
Illuminated by natural light, the four-story building provides teaching labs, active learning classrooms, collaboration spaces, a 200-seat auditorium, and an expansive student commons. Three of the building's floors accommodate research centers arranged in appropriately scaled neighborhoods that promote flexibility and connectivity. A data science hub fosters collaboration across campus and with industry partners, as well as providing an inspiring venue for gatherings and events.
More than 77 percent of occupied spaces offer natural views, complemented by a 12,000 sf green roof that reduces the heat island effect. The sustainable development incorporates mass timber components that reduce the facility’s carbon footprint by 52 percent relative to concrete and 41 percent relative to steel.
Acting as construction manager, Gilbane leveraged a design-assist project delivery method to coordinate material sizing, detailing, erection logistics, and scheduling, all tailored to the unique capabilities of the mass timber manufacturer. Buro Happold was the structural and MEP engineer for Gutmann Hall, which is targeting LEED Platinum certification. Ground was broken in October of 2021 and construction began in spring of 2022.
| Organization | Project Role |
|---|---|
|
Lake Flato
|
Executive Architect
|
|
KSS Architects
|
Associate Architect
|
|
Research Facilities Design (RFD)
|
Laboratory Design Consultant
|
|
Gilbane
|
Construction Manager
|
|
Buro Happold Engineering
|
Structural & MEP Engineer
|

