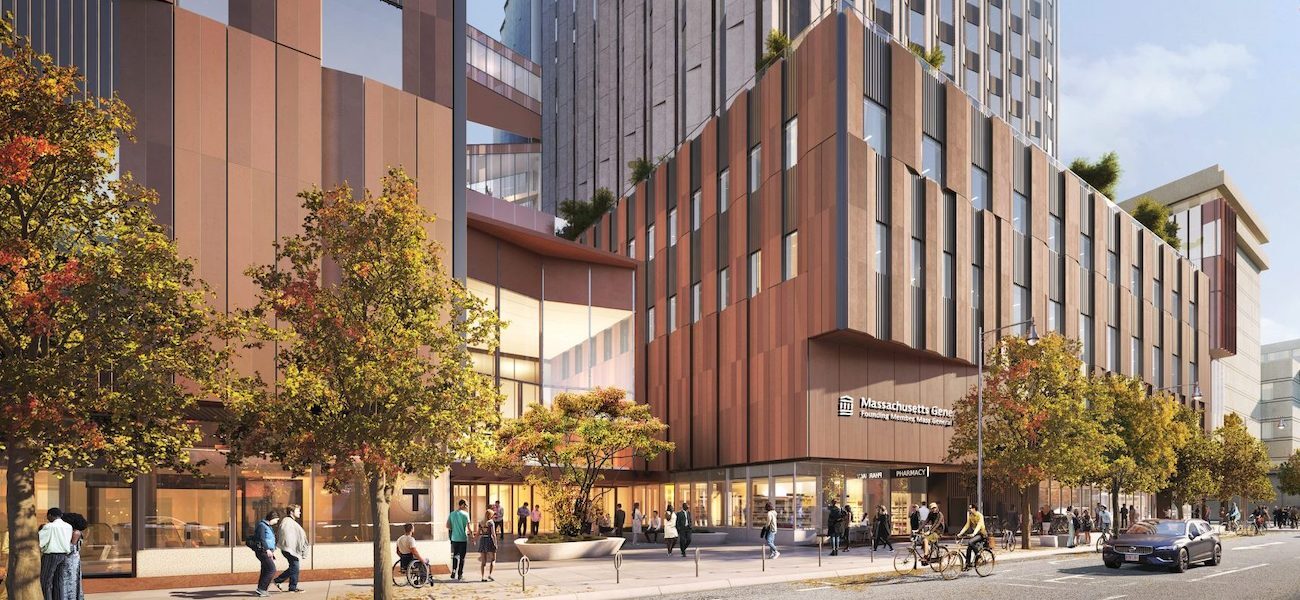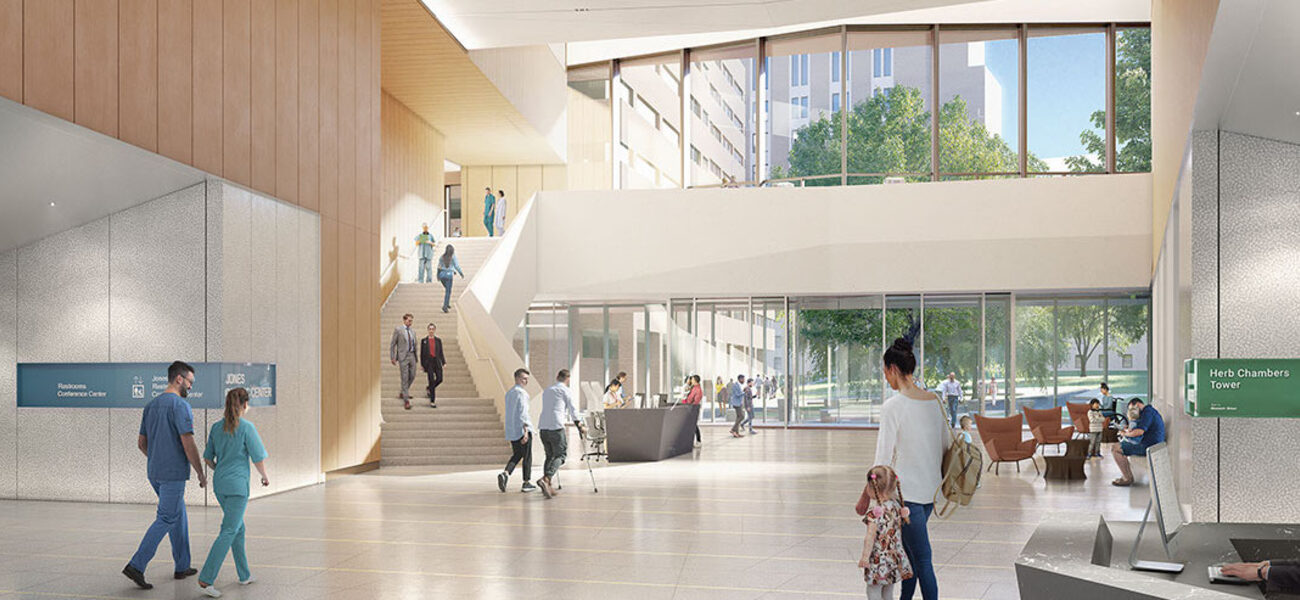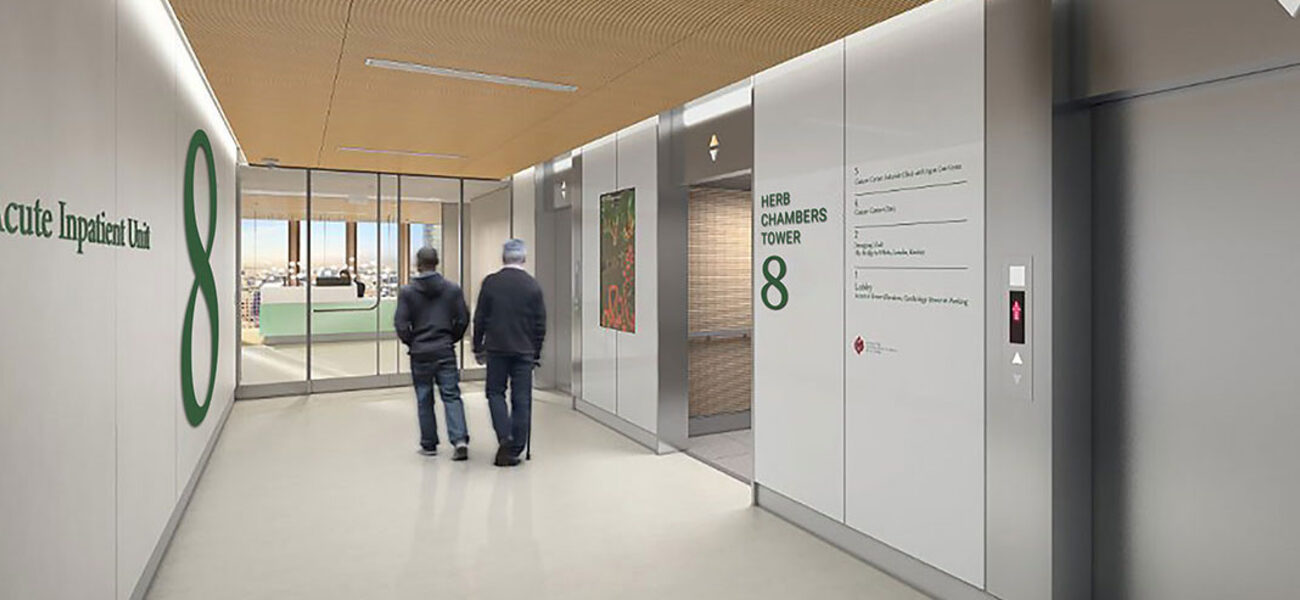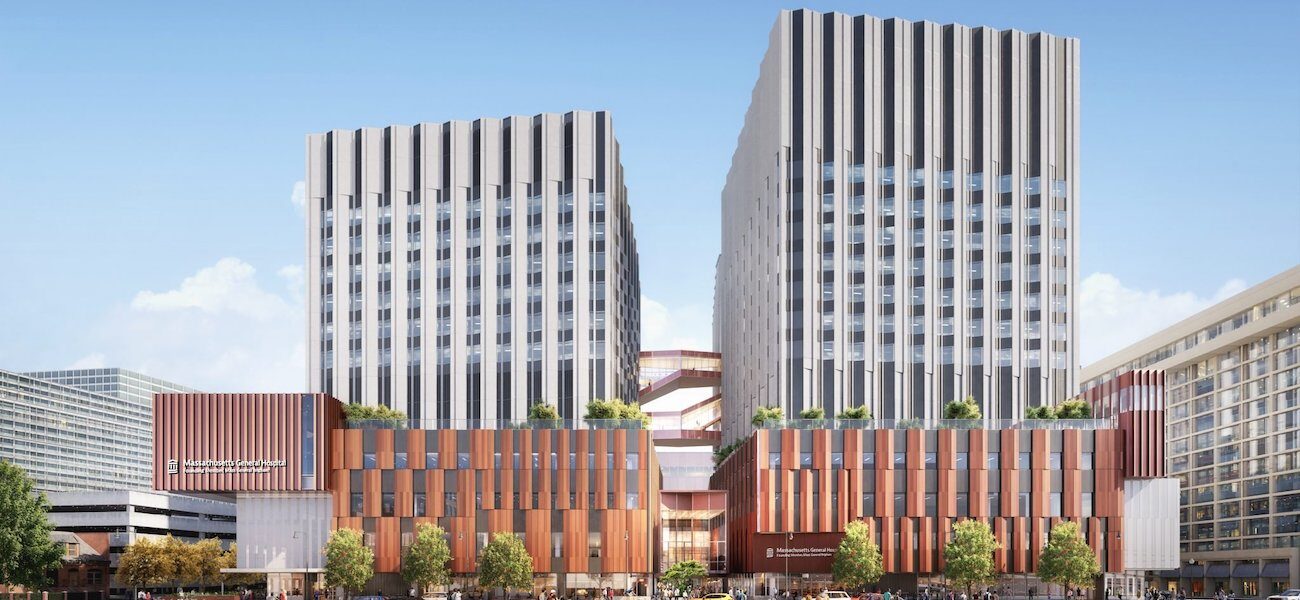Massachusetts General Hospital is constructing the Herb Chambers Tower in Boston to meet a growing demand for world-class cancer services. Collocating inpatient and outpatient environments, the nearly 1 million-sf building will enable patients to receive the continuum of their care under one roof. Clinical teams will work in dynamic collaboration to optimize medical outcomes and further life-saving research utilizing the latest tools and instrumentation. Featuring the Center for Urgent Cancer Care, the transformative development will significantly expand capacity with 228 acute care inpatient beds and 32 intensive care unit beds. A rooftop garden spanning almost 8,000 sf will serve as an oasis of healing and renewal.
In September, Mass General Brigham released its vision for an integrated strategy that will extend the frontier for research-driven excellence in cancer care across all patients and all communities. This comprehensive approach will put health equity at the center to address the needs of underserved communities.
Designed by NBBJ, the project is being delivered by a joint venture of Turner Construction and Walsh Brothers, with McNamara Salvia as structural engineer. Walters Group is the steel contractor in association with BOSS Steel. Occupancy is expected in 2027.
Herb Chambers Tower is one of two linked structures that will comprise the 2 million-sf Phillip and Susan Ragon Building, which will also accommodate the Corrigan Minehan Heart Center. Upon completion of the second phase in 2030, the complex will provide a total of 482 beds in private inpatient rooms, as well as an auditorium, an education center, and 864 underground parking spaces.
| Organization | Project Role |
|---|---|
|
NBBJ
|
Architect
|
|
Turner Construction
|
Joint Venture Contractor
|
|
Walsh Brothers
|
Joint Venture Contractor
|
|
McNamara Salvia
|
Structural Engineer
|
|
Walters Group
|
Steel Contractor
|
|
BOSS Steel
|
Steel Erector
|




