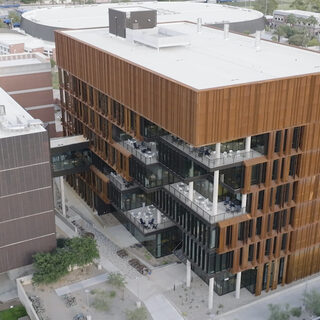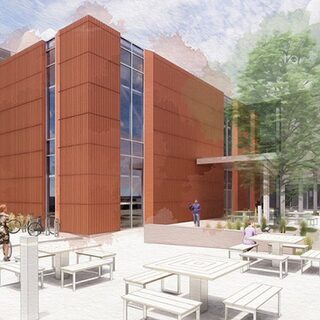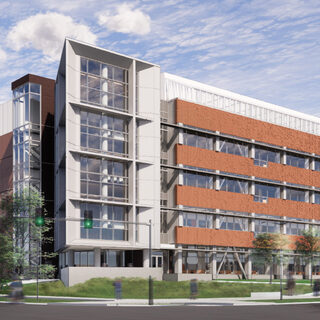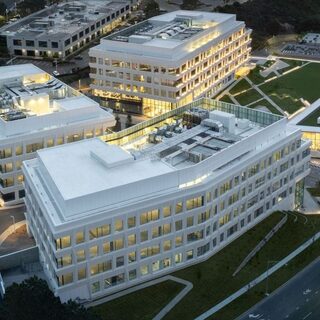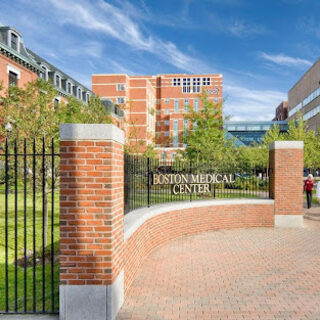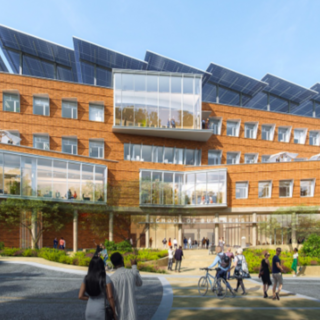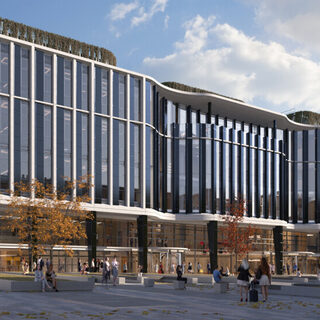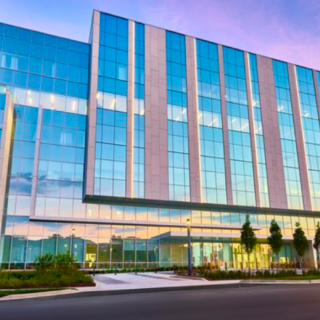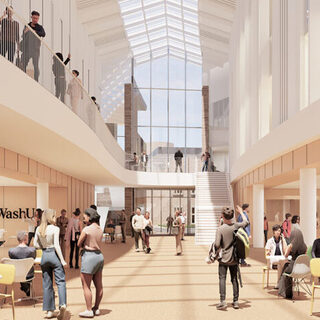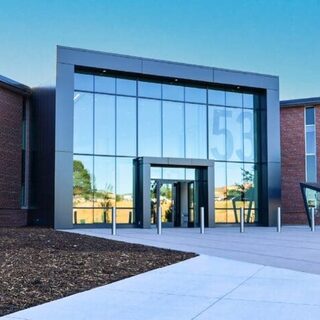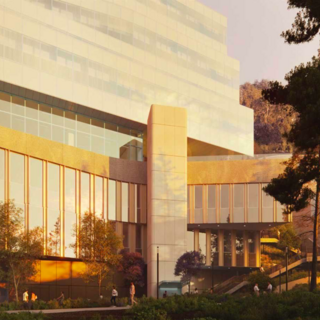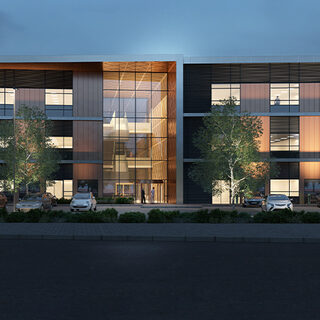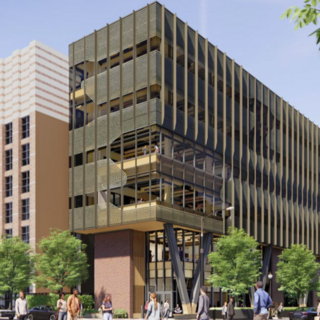University of Arizona Opens Grand Challenges Research Building
The University of Arizona opened the $99 million Grand Challenges Research Building (GCRB) in October of 2024 in Tucson. Designed by ZGF Architects and BWS Architects, the 115,000-sf facility offers flexible labs for programs in optics, quantum computing, advanced communications, and biomedicine. With instructional venues, study areas, and meeting rooms strategically located on the ground floor, the seven-story project features robust maker spaces and advanced instrumentation suites to drive interdisciplinary discovery.

