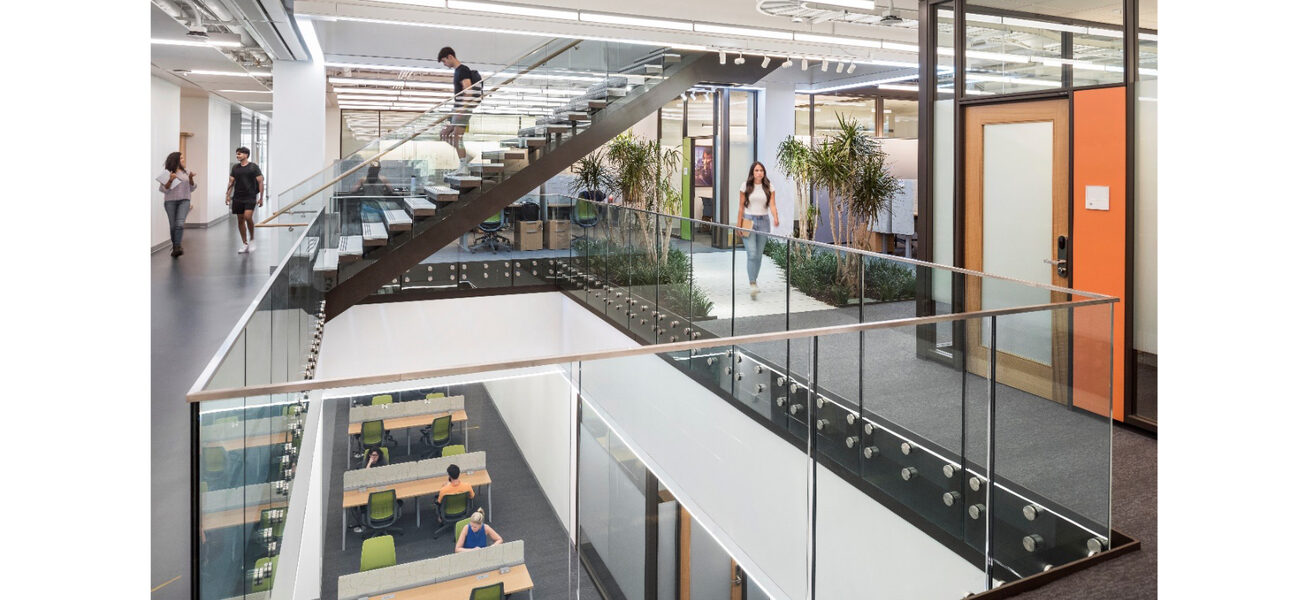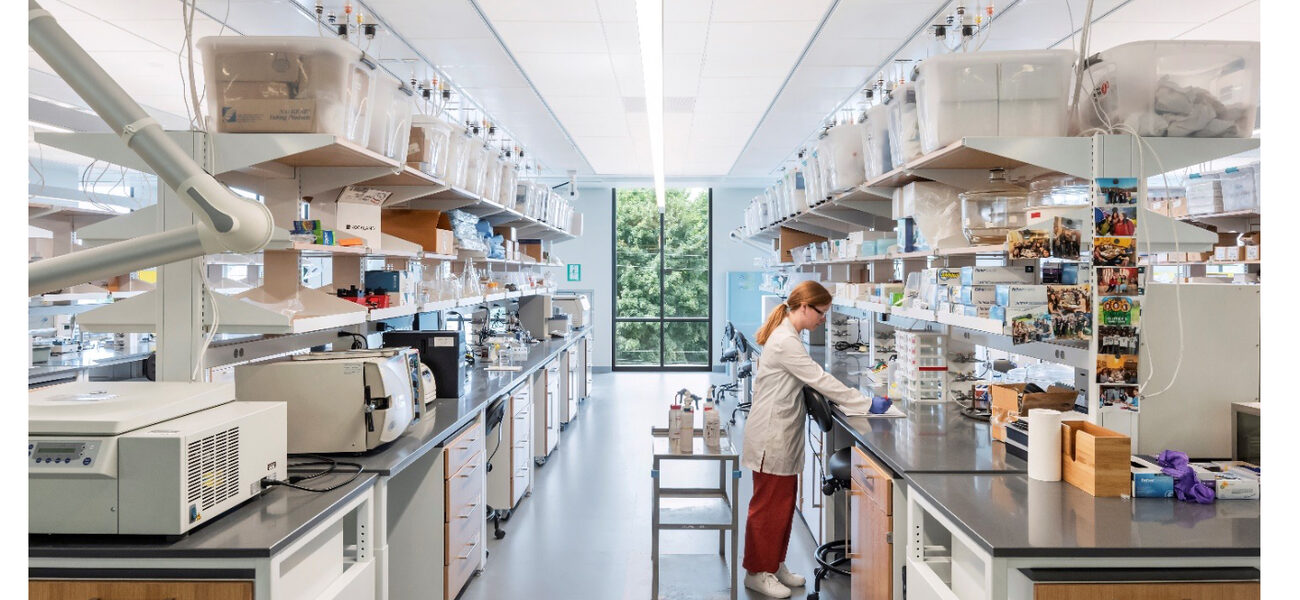Until recently, most academics worked within the confines of their own departments, and campuses reflected that reality. Today, however, a lot of cutting-edge research involves collaboration across a variety of disciplines. When Lehigh University in Bethlehem, Pa., began to plan a new health-science-technology building, administrators decided to design facilities that kept up with the way scientists and engineers work now, in order to enhance their research and better prepare students for tomorrow’s transdisciplinary world.
Planning for the new Health, Science & Technology Building began when faculty realized they had outgrown their older facilities. Steven McIntosh, professor and department chair of Chemical and Biomolecular Engineering, recalls that 52% of the lab spaces were “in ‘eh’ condition, and 23% in bad condition.”
Retrofitting these old labs for current needs was expensive. “Every time we hired a new faculty member, we would spend a lot of money to retrofit a lab,” says McIntosh. “I worked with hydrogen gas, so we had to bring in extra air systems for the roof of the building just for my lab. The costs were getting astronomical, and we were continually adding to this building that ultimately was reaching the end of its lifetime as a building for research.”
Although the 1960s building where he had his lab had its good points—it was originally the research department of Bethlehem Steel, with a sleek lobby he describes as “Mad Men minus the whisky”—he and his colleagues were outgrowing the space, with its long, dark corridors and steel doors.
Department-siloed labs also didn’t fit the way people are working now. “Research doesn’t exist within departments so much anymore. It exists at and across the boundaries,” says McIntosh.
New Labs for a New Era
To encourage more cost-effective space utilization and foster more collaboration, the administration decided they needed both a different kind of building and a different way of working. “The challenge came down to, how do you build a building and change the culture of those faculty members moving into it to make this actually happen?” he says.
The cultural change began with the planning process: Faculty were not involved in designing their own spaces. “There was no preselection of faculty,” he says.
“Nobody knew if they were going to move in or not. It became a bit selfless. It became a bit community-driven. ‘As a research community, what would we like to have in this building?’ That perspective was very helpful,” says McIntosh.
To encourage more contact between departments, HGA, the architecture firm Lehigh engaged, designed spaces to encourage the growth of what they called “multidisciplinary neighborhoods.”
“Let’s just put people in relative proximity to each other, give them spaces where they are going to run into each other, and build a building that actually forces us to run into each other,” recalls McIntosh.
One source of inspiration for architect Samir Srouji of HGA was Building 20 of the Massachusetts Institute of Technology.
An ugly temporary structure built during World War II that ended up being used for 55 years, Building 20 became famous in scientific circles for its uncanny ability to foster innovative research—including the work of nine Nobel laureates. “You might regard it as the womb of the institute,” one professor quipped. “It is kind of messy, but by God it is procreative!”
The key, says Srouji, were circulation patterns that caused people to collide as they moved between labs.
Such collision spaces do work, he says. “It’s worth your investment—and not only within the lab. It is very important to have it outside the lab, with an array of different types of spaces for interaction and collaboration.”
But in other respects, HGA’s design is very different from Building 20 in that Srouji created a lot of internal visibility and modular lab and office designs that can be easily reconfigured. There are some things they can’t move around—hazardous gases, a chemical fume hood—but they can easily reconfigure spaces and piping, and all the benches are movable, explains McIntosh.
Another important aspect of the design is open stairs. “Having people collide and collaborate on the same floor is easy,” says Srouji. “But when you have a multistory building, the connection vertically is harder, so open stairs and visibility are things we always recommend.”
Srouji noted that the basement is also important real estate for transdisciplinary laboratories. The basement rooms “are very valuable spaces for vibration-sensitive instruments and shared core facilities,” he explains.
The 189,990-sf building features three different kinds of modular labs, all 726 sf: a wet module with four bench positions and two to four fume hoods, a damp module with six bench positions and one or two fume hoods, and a dry module with six to eight bench positions and either zero or one fume hood. In all, the building has 366 desks and 231 bench positions.
A New Way of Working
Completed at a cost of $176.5 million in 2021, the building has eliminated the need for expensive retrofits for new hires. “We’ve plugged several new faculty hires into this building with zero renovation so far,” says McIntosh.
Lehigh is also saving on its energy bills, as the building is LEED V4 Gold and uses 45% less energy than a conventional building.
Like the collision spaces between labs, the design of the labs themselves was intended to encourage a collaborative attitude. “There are no walls in your lab space. Whenever anybody asks me, I tell them, ‘It’s not your lab space. It’s not mine. Think of it as a shared collaborative space,’” says McIntosh.
Right now, four of the building’s six floors are occupied. The top two floors are still shells, which are slated for expansion space.
Looking back, McIntosh believes that allowing professors to decide if they wanted to move into the facility was a key reason for its success. “I think one of the most important things we did was lay that out at the beginning and give people the option to say, ‘That’s not for me.’ I think if we had built this building and just said to people, ‘You’re all moving in here,’ that would have been a disaster.”
The building itself also requires more active, ongoing management than a traditional building, according to McIntosh. It is operated by a building manager, a laboratory manager, and a management committee made up of four senior faculty from the respective colleges, all of whom review spatial and operational issues every few weeks and send their recommendations to the vice provost for research. “It does add a little bit of overhead,” says McIntosh. “It’s really key that the committee work together.”
A Radical Rethinking
Half of the space is occupied by faculty and graduate students from the College of Health, and half are from the engineering, chemistry, and physics departments. Learning to work in an environment where even basic subject-matter divisions weren’t preserved has taken some work. “It’s pretty crazy sometimes,” he concedes, “and requires some training and discussions.”
“I’ve worked in the chemical space, so to me a cylinder of compressed pure hydrogen doesn’t sound scary. But for a bio researcher, that’s like, ‘What you are bringing in the door?’ A colleague in biology, on the other hand, is working with cholera. That sounds crazy,” McIntosh says, “but they said, ‘No, no, it’s totally fine. If you don’t drink it, you’re fine.’”
Office space is also allocated differently. “I’m the department chair. That normally means I would have the big office. Nope. I have an office that’s the same size as everyone else’s. When I open my office door, I walk out into students solving homework problems, tackling a tricky research topic, or simply sharing a coffee. It’s a radically different way of interacting with colleagues and students,” he says.
None of the faculty even gets a window, says McIntosh. “You don’t get to own the nicest space. The nicest spaces in the building are the shared spaces. When two people are in my office for a meeting, it’s full. When it’s three people, we get up and we take a conference room.”
“I love it,” says McIntosh. “That’s my job. That’s why I chose this. But you can see why some people wouldn’t, and it has some disadvantages. It’s not the most quiet and serene place to work. But you know, the way we work nowadays, if I want quiet and serenity, I can go to the library or I can work remotely. I now work when I engage with my colleagues, students, and the campus community. That’s key to what Lehigh is as a university.”
By Bennett Voyles



