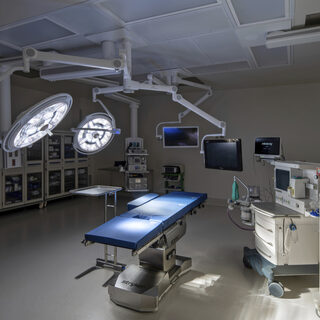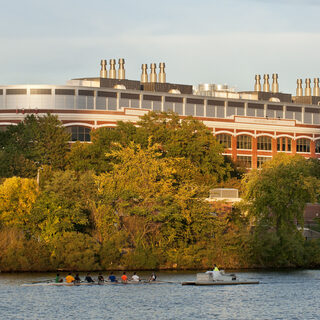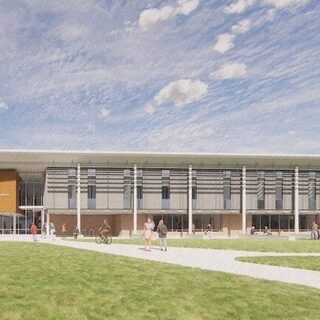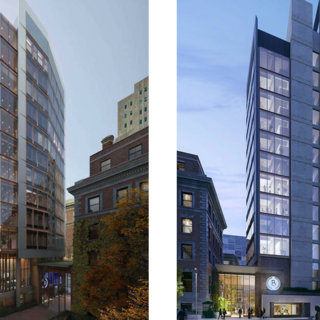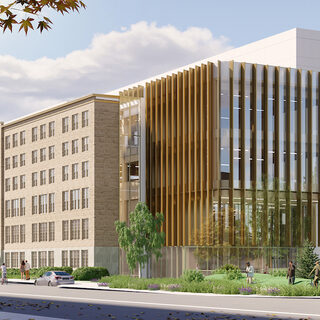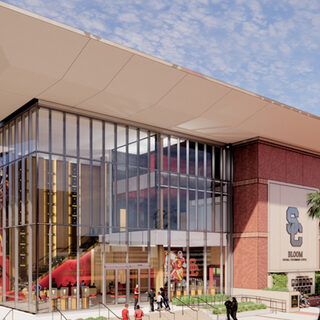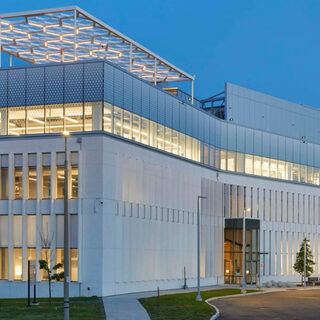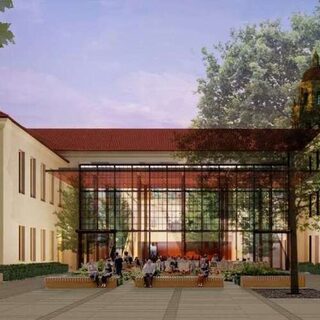BC Cancer Breaks Ground on Kamloops Cancer Center
BC Cancer broke ground in July of 2025 on the CAD 386 million ($281 million) Kamloops Cancer Center, which will be operated in partnership with Interior Health. Spanning five stories, the 226,042-sf facility will address a growing demand for high-quality, accessible care in the Thompson-Cariboo-Shuswap region. An outpatient ambulatory clinic will offer ten examination rooms and two consultation rooms. A CT simulator will enable radiation therapy planning, accompanied by three linear accelerators (LINACs) in shielded treatment environments.



