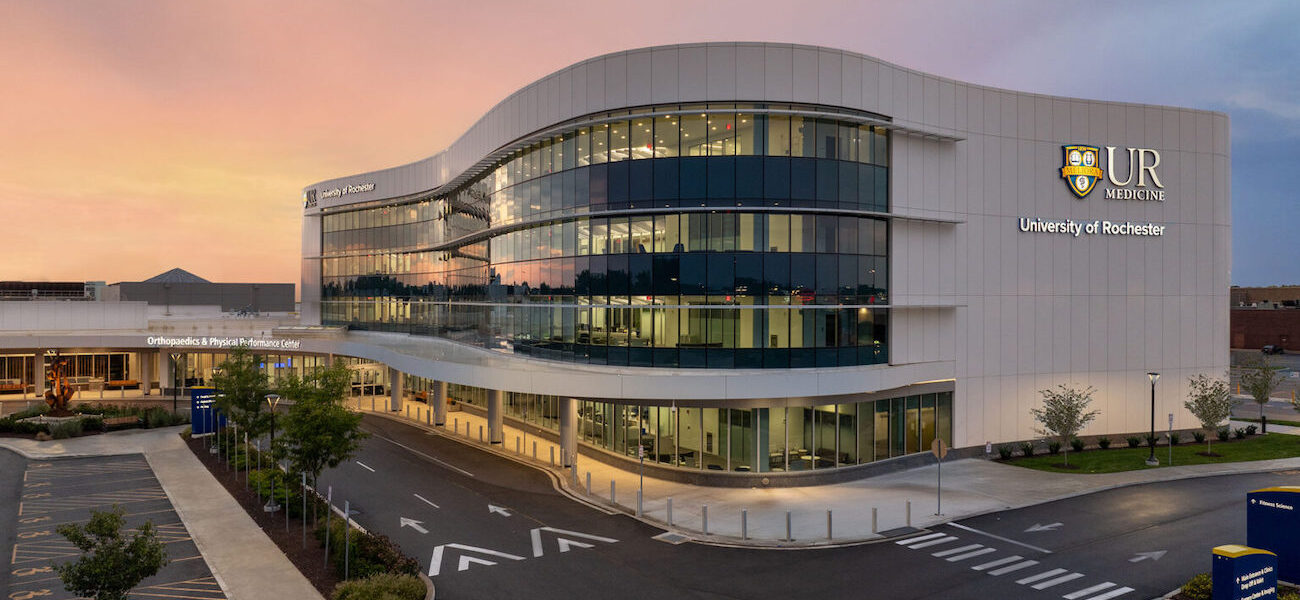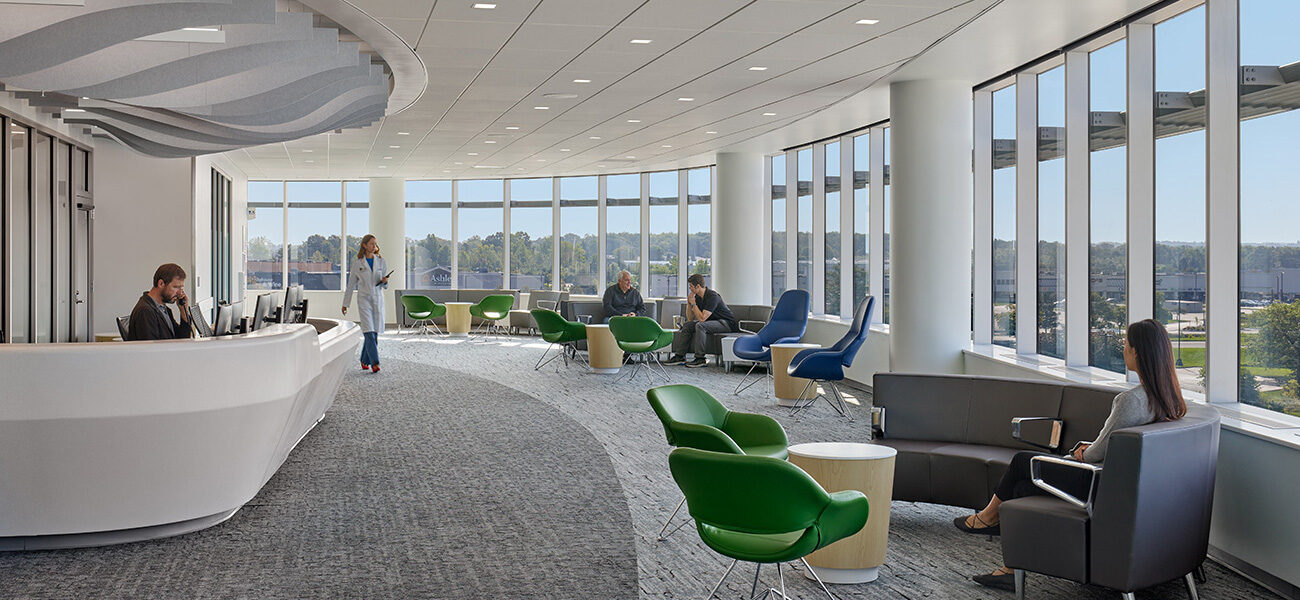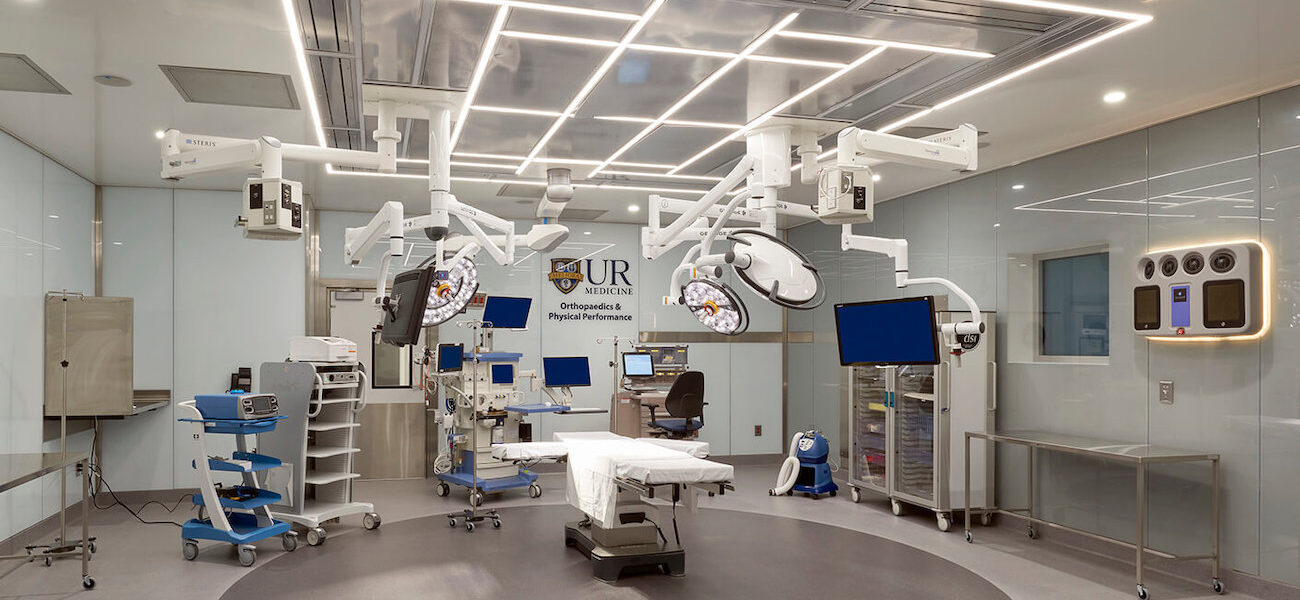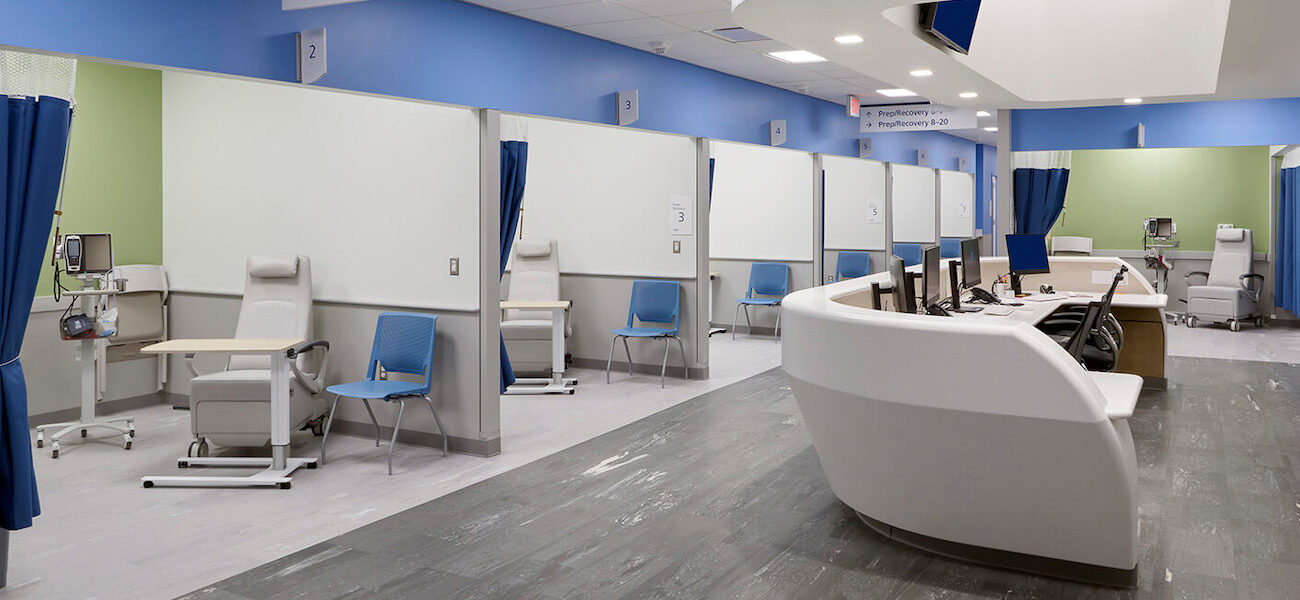The University of Rochester Medical Center has repurposed a suburban retail center as the Saunders Orthopaedics & Physical Performance Center in Henrietta, New York. Designed by Perkins&Will and SLAM, the adaptive reuse project transformed the Marketplace Mall into a 372,400-sf healthcare destination. The renovation of 227,000 sf of existing space involved significant upgrades to building systems, minimizing vibration impacts to diagnostic imaging equipment and robotic-assisted surgical procedures. A newly constructed clinical services building spanning 145,000 sf houses 144 exam rooms, ambulatory surgical suites, and areas for movement-based therapy, recovery, and athletic training. A curvilinear façade fills interior spaces with natural light.
One of the largest facilities of its kind in the Northeast, the development reflects a nationwide trend towards the decentralization of healthcare services, enabling institutions to expand outpatient offerings through strategic real estate decisions. Healthcare inequities can be addressed by expanding infrastructure into underserved regions, a design theme reflected in the multiple entry points to the highly accessible building. Medical and technological advancements have delivered a new model of orthopaedic treatment with shorter recovery times and life-long care, with a greater emphasis on space for physical therapy and sports training. The Saunders CHAMPP Gym (Center for Human Athleticism and Musculoskeletal Performance and Prevention) is sited in the renovated part of the structure to optimize the wellbeing and academic success of student athletes.
Breathing a second life into an expansive yet under-utilized retail complex yields both economic and environmental benefits, allowing the design team to repurpose existing resources while reducing costs and shortening construction timelines. Work began on the Saunders Orthopaedics & Physical Performance Center in June of 2021 and was completed by 2023.
Dwyer Architectural served as local construction administration architect and LeChase Construction was the general contractor. Other team members included Colliers Engineering & Design, Jensen/BRV Engineering, and M/E Engineering, with Hammes Healthcare acting as owner's representative.
| Organization | Project Role |
|---|---|
|
Design Architect
|
|
|
Hammes Healthcare
|
Owner's Representative
|
|
Architect
|
|
|
LeChase Construction
|
General Contractor
|
|
Colliers Engineering & Design
|
Civil Engineer
|
|
Jensen/BRV Engineering
|
Structural Engineer
|
|
M/E Engineering
|
MEP Engineer
|





