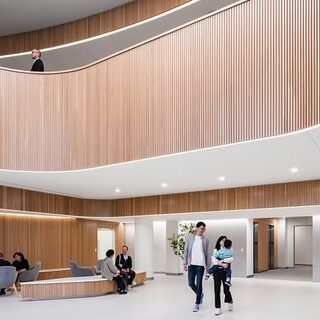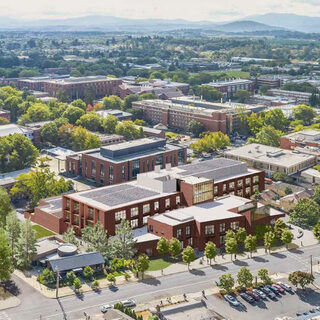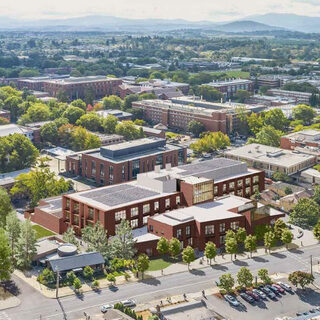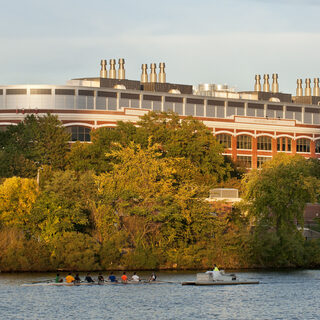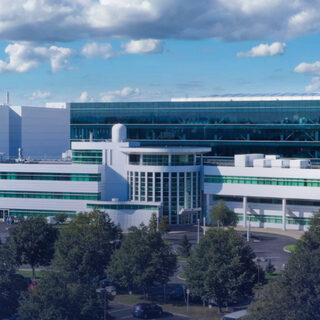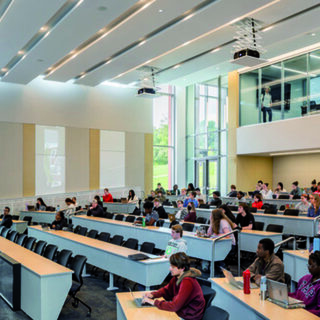“Resilient Chassis” Enhances Long-Term Flexibility of Labs
The ideal lab building can flex over time to accommodate each new generation of researchers, with minimal disruption and infrastructure change. Using an approach called the “resilient chassis,” labs are grouped by typologies and placed around a common spine or “chassis” of mechanical/electrical/plumbing (MEP) systems based on zoning and capacity needs. The best location for each lab is determined by grouping labs together that share specialized requirements, such as vibration sensitivities, noise restrictions, lighting or electrical requirements, and instrumentation needs.


