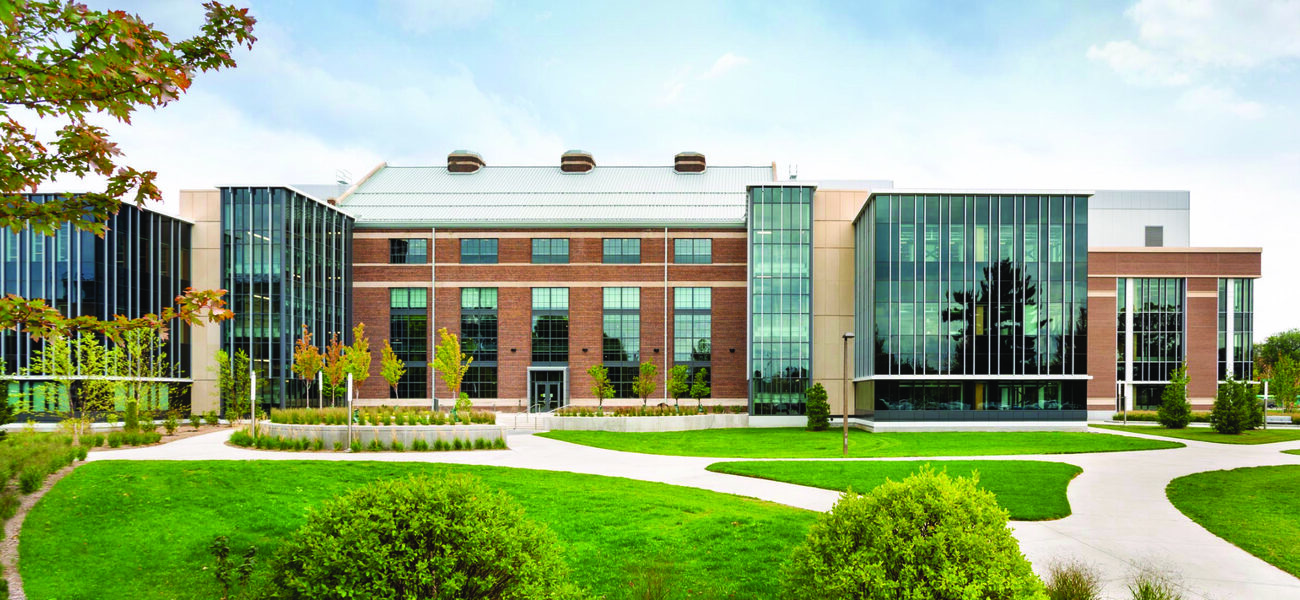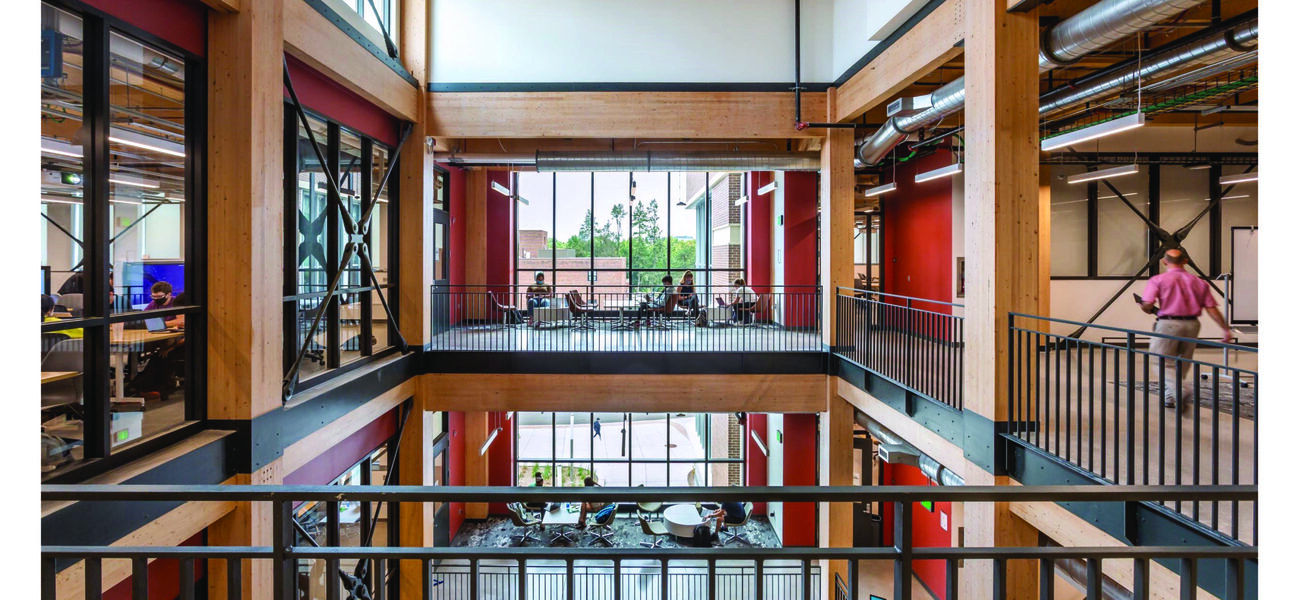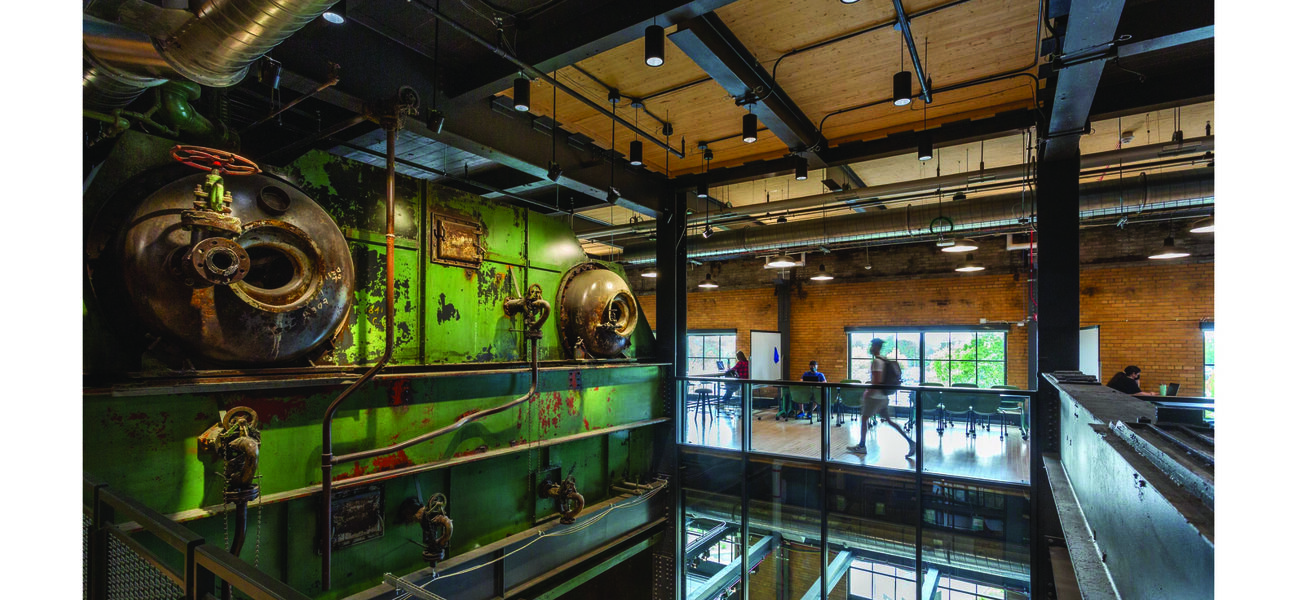The chance to build a dedicated academic building doesn’t come up very often at Michigan State University (MSU)—they constructed their last instructional building 50 years ago—so when the opportunity finally arose in 2017, administrators on the East Lansing campus wanted to make the most of it. But their wish list wouldn’t be easy to deliver: a 190,000-sf facility for STEM teaching laboratories (both wet and dry) that incorporated a long-mothballed power plant, modular infrastructure, and mass timber.
The university’ planners had their work cut out for them. Expectations for the new STEM Teaching and Learning Facility were high, as the building would consolidate MSU’s large core undergraduate STEM courses in one hub. The plans also included making a 1946 40,000-sf brick power plant a centerpiece of the design. Later, the administration also decided to build the facility using mass timber, a material that would reduce the complex’s carbon footprint as it added to the distinctiveness of the architecture.
Plus, the university didn’t want to pay a lot. Despite being a Big 10 school with almost 50,000 students, the state university always operates on a lean budget. MSU planners would have just $110 million for the renovation, construction, and fit-out.
Renovating the Power Plant
The first hurdle would be renovating the old Shaw Lane steam plant. Shuttered since 1976, the building had stood unused for nearly 50 years. Asbestos tiles were remediated at one point, but not much else had been done to the old brick building since then.
Despite the challenge renovation posed, the plant was seen as a core part of the facility. “The rebirth of the Shaw Lane Power Plant was not just, hey, let’s renovate this building because it would be fun,” says Michael Lauber, a principal at Ellenzweig. “It was really to co-locate the student support space with the STEM labs right in the center of the project.”
Planners hoped the design would fulfill the vision of MSU campus architect Jeff Kasdorf, who wanted to incorporate some of the original pipes, boilers, and other elements as furniture and architectural details to give the complex a particular style while still making room for new facilities.
The planning team approached the design in a way that fell “somewhere between a historic preservation project and an archaeological dig,” recalls Tim Van Antwerp, vice president of Granger Construction in Lansing, Mich., the project’s construction manager.
“The first step was to go through and archive as much as possible—everything you could see, from signs to light fixtures to steam valves to full boiler assemblies,” says Van Antwerp.
Next, the team made a digital scan of the entire four-story space. This allowed them to build a Revit model that provided a better understanding of the building’s structure, its contents, and how to integrate it with the new lab spaces.
To save money, they often improvised. The team “channeled their inner MacGyver” in several ways during the renovation, according to Van Antwerp, including using an original water tank as a water source for the clean-up, and repurposing old coal silos to route demolition debris. “There was a lot of that kind of ingenuity that went into the project that helped make it successful,” he says.
Building a Flexible Future
The next challenge involved building very flexible laboratory space, divided between wet (chemistry, biology, materials science) and dry (computer science, physics) wings.
From the beginning, MSU intended to build labs that could evolve as teaching needs evolved. “The phrase that I used throughout the project was, ‘The environment must adjust to the pedagogy as opposed to the pedagogy adjusting to the environment,’” says Nestor DeOcampo, director of Facilities & Planning for MSU’s College of Engineering. “We need to create spaces that would flex and move with our instructors, so that they could be unbounded with their thoughts.”
They accomplished that with movable furniture, movable service columns, and movable storage. A Waldner Dimensions ceiling grid was installed to support the basic laboratory service columns, because it provided the flexibility to allow the columns to be moved and the services they support to be changed, giving instructors the freedom to choose between different gases, for example.
The movable storage can be wheeled in and out of a preparatory space, making the labs even more flexible. “If we start to have more students, we just bring in more storage; we don’t have to initially invest in it. Or, if the function changes again, we can change that drawer configuration,” says DeOcampo.
Instructors have taken full advantage of the flexibility. Since the building opened in the summer of 2021, every single column has been moved. Every semester, says DeOcampo, his team sits down with the instructors and asks, “What is working for you? What is not working for you? Tell us what you need us to do to make sure that you can teach your topic the best that you possibly can.”
Timber!
The third major challenge came about a month into the project, when the administration made one more request: Could the facility be built using mass timber?
Like renovating the power plant, the idea of using mass timber had several aims. Beyond appreciating mass timber’s value in reducing the facility’s carbon footprint, university administrators wanted to use the material to integrate the Forestry Department into the STEM project, as well as to serve as “a catapult and an impetus for timber development within the state,” says Van Antwerp.
But there were a few problems. Initially, they had wanted to use Michigan wood, but because of its structural qualities, they had to import their timber from Quebec. The planners also needed to find vendors with experienced installers to erect the timber structure, and here they had better luck staying local.
Finally, none of the design team had worked with mass timber before. “Nobody on our project team, our structural engineer included, had ever done mass timber,” says Van Antwerp. “There had never been a cross-laminated timber project in the state of Michigan, ever,” he adds.
But planners didn’t swear off steel entirely. Where it made sense, they built with steel. “This is a hybrid construction,” explains DeOcampo. “It’s tongue and groove, basically.” All of the wood pieces were cut using computer numerical control in the factory before being sent to MSU, where the timbers were dropped onto steel tongues 1/32 inch in diameter, about the thickness of a pencil lead.
Structural installation took about six months, about the same amount of time as a steel frame would have taken, says Van Antwerp. “In a high-rise construction, I could see mass timber being faster, but for us, it wasn’t. Compared to steel, the installation takes about the same time, and the preconstruction process may take a little longer,” he says.
DeOcampo, however, disagrees. He estimates that the roof he observed going up on the northern section was raised almost 30 percent faster than a conventional steel frame building.
However, the carpenters’ lack of experience with mass timber probably slowed them down initially, he says. “Our tradesmen were learning on the go. There was a big learning curve in that process,” he says.
Mass timber is also more expensive than steel in a typical lab building. “For the STEM Teaching and Learning Facility, our timber package on a 120,000-sf building was about $6.5 million. Again, these are 2018 dollars. Compared to steel, it was probably about a $1 million premium,” estimates Van Antwerp.
Before you decide to use mass timber, think through your goals for its use, he advises. “Just like any other unique investment, define your ‘why’ first.”
“A million-dollar premium on a $90 million project that met MSU’s goals is a drop in the bucket,” says Van Antwerp.
Even so, DeOcampo doesn’t regret the decision to use the 80- to 120-year-old black spruce. He says students have told his team they really like the building. And they aren’t alone in their appreciation: The facility won a 2022 US WoodWorks Wood Design Award.
“It is a very warm and lovely place to be,” confirms Lauber.
By Bennett Voyles



