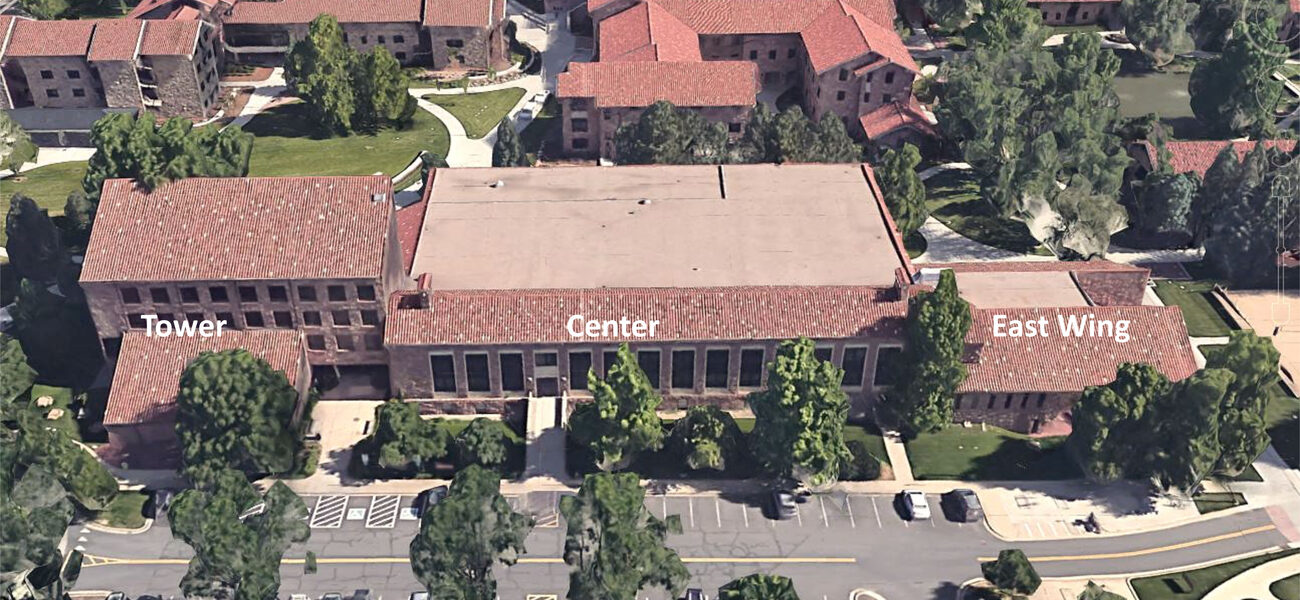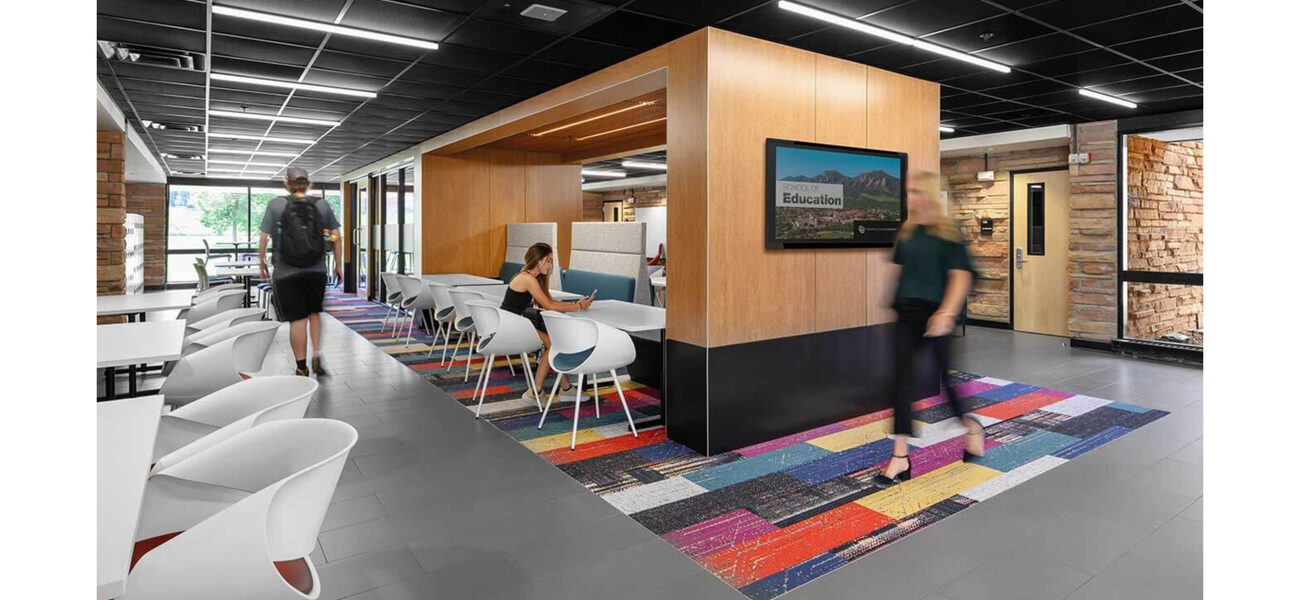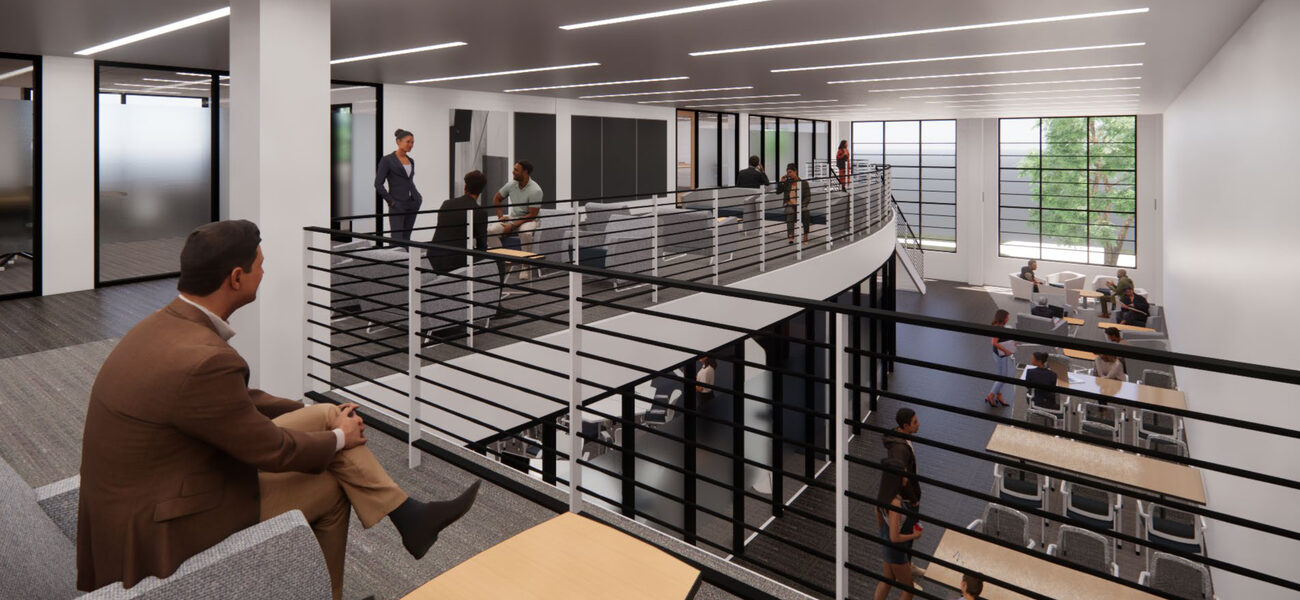Universities usually have two choices for outmoded buildings filled with complicating issues: either a complete renovation or removal. But planners at the University of Colorado Boulder stumbled onto another option—a phased rehab that not only saved the building but also reinvigorated that part of campus.
The 125,000-sq Fleming Building was built in 1957 for the law school. When the school vacated in 2008, the facility spent six years serving as swing space to house several departments while other renovation work ensued across campus. The building held potential, but it also contained so many challenges that campus planners said the structure was on “death row.”
Among the problems:
- Very low floor-to-floor heights, a particular problem for a campus with a lot of science research needs.
- A severely undersized mechanical system.
- A “ton” of asbestos to abate.
- Competition for funding among many higher-priority projects.
Hosting numerous departments for temporary stints, the building became a popular general-use facility, partly because it had diverse spaces. Although administrators were considering demolishing the building, two senior planners, Amy Kirtland and Jan Becker, wanted to let the flow of use help determine the building’s fate.
“As we look at how the building transitioned from a single-occupant law school to a multi-occupant and multi-program building, we’ve reflected that this was one of the important successes that allowed Fleming to remain viable,” says Becker. “When you have a building that empties out and allows a variety of groups to move in, it adds vibrancy to it, even to an old building like this.”
The vibrancy extended outside the building as well. “All of a sudden, we saw more people coming to this side of campus and diversifying the uses in this housing-focused neighborhood,” says Kirtland.
They have since overseen the renovation of 71,000 sf of the space while the building was still in use and managed to help create one of the campus’ most popular programs while improving the structure’s Facility Condition Index rating with new systems.
Not having a single use also allowed the campus community to find the best use for Fleming. The planners watched as professors and students found the value in each room, such as the reading room of the law school library, which was used as an aerospace drone lab for a bit.
“It was that variety of spaces in the building—that mix of large-scale classrooms, small-scale classrooms, double-height library space, and office space—that allowed this building to be a workhorse for us,” says Kirtland.
Then the College of Engineering had a vision for the law library itself.
The Idea Forge
The engineering school envisioned the law library as a student maker space.
“No one really knew what a student maker space was,” says Becker. “They just knew it needed to be a space that could evolve and become what students needed it to be. They were looking for this prototyping space that could be very easily achieved on a fairly low budget, and this is the space that became the Idea Forge.”
The Idea Forge has become one of the university’s most popular programs since it was established in 2014. The prototyping facility is a space for design and innovative collaboration across disciplines, where students can design, develop, and test products to meet societal and customer needs. The Forge contains Design Center Colorado, where undergraduate and graduate students can collaborate with industry and government agencies.
“What was so fantastic about the Idea Forge is it included not just engineering students, but students from disciplines across our campus,” says Becker. “It also included local industry who wanted to come to our campus and be part of these maker spaces. It was supported by our innovation and entrepreneurial resources on campus. So, it’s an incredibly dynamic and important growing program.”
Another plus is that it is a relatively raw space that did not need a lot of fine finishes, which kept costs down.
A Piecemeal Project
Addressing all of the deferred maintenance within the building would cost at least $40 million, and a complete refurbishing would have cost substantially more, a lot of money for a university with many competing demands.
It is perhaps fitting that the Idea Forge, built as temporary space in 2014, cast the model that has saved the building. That project in the double-height library in Fleming’s east wing was the first small-scale renovation.
“In 2016, demolition was discussed, and frankly, it had been discussed before then,” says Kirtland. “Ultimately, we were starting to see the successes of the Idea Forge, and we could see some momentum growing. So the campus decided to continue on a series of small-scale renovations.”
The piecemeal approach allowed the projects to be developed while the rest of the building was still in use. Because the building was constructed in stages—the east wing and a tower on the west were added in 1974—the east wing had its own mechanical system, allowing it to be upgraded without taking out the rest of the facility.
“We had these bigger lecture-type classrooms in the center of the building that were highly functional,” says Kirtland, “and they transferred over to the centrally scheduled classrooms, to the registrar, once the law school left. So, we saw activity within the building even as we were renovating the building.”
The team decided to rehab the tower section even without a prospective tenant. After they started in 2019, administrators identified the School of Education as the client.
“And what a positive change that made for the project!” says Kirtland. “We saw the design team amp up their work. All of a sudden, they had a real client; they had somebody who brought energy and ideas to the table.”
Small Pockets, Big Results
They discovered that besides helping control costs, being efficient with space also added vibrancy. For example, one plan called for 200-sf faculty offices, but they changed that to 95-sf offices that open to graduate studies areas.
“What we’re doing,” says Kirtland, “aside from just using our space very wisely, is we’re maintaining that vibrancy and delight of being in the building by allowing these spaces to open to the corridor, and allowing everyone, not just faculty in their offices but also graduate students, to have access to daylight in the window wall.”
So, where did the money come from? Quite a bit came from deferred maintenance funds.
The deferred maintenance program receives $5 million annually, but that doesn’t go far campuswide. The team was still able to get enough from this unlikely source to keep the projects going because they were solving deferred maintenance issues. The program’s administrators were willing to support the efforts, but would not commit to an amount.
The team decided to bid out the work to replace windows and reinsulate the exterior walls as a series of alternate projects.
“Our strategy was to bid this as alternates,” says Becker. “We had an alternate for the east window wall. We had an alternate for the west. We had an alternate combining north and south. And then we had one bid alternate for all of them. And guess what? It came in that the number for all of the façades was a great value. When the deferred maintenance program saw that number, they couldn’t believe it, and they contributed all the money for it. So, my advice is to be persistent, and keep asking on these smaller projects for other funding to assist you.”
The phased renovation helped sort out the mechanical systems. Because of built-in redundancy, they were able to create new capacity while still using the system.
Folded into the smaller projects is the asbestos abatement, which was overwhelming when contemplating tackling all of it at once. The building’s third major project was conducted this year at a cost of $9.4 million, with a half a million going to abatement. That is another advantage to breaking down the project into smaller pieces. The other is it’s much easier for the university to digest, says Becker.
“We know it’s a lot easier to get approval and funding for a $5 million to $10 million project than for a $40 million to $100 million project,” says Becker.
By Steven A. Morelli



