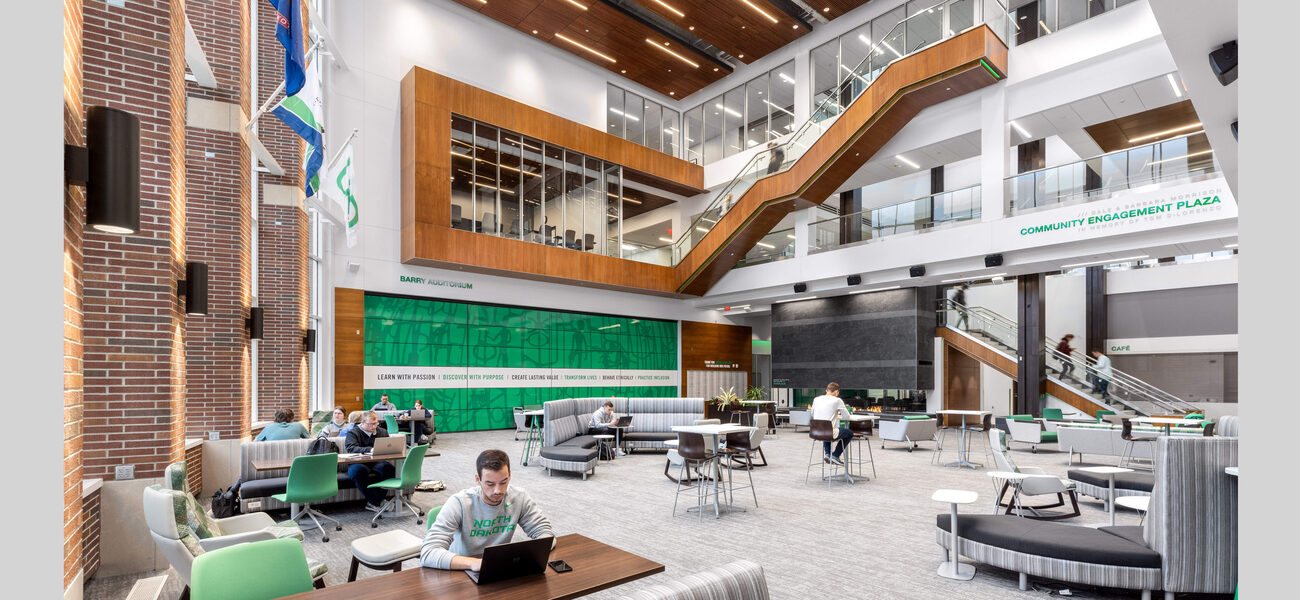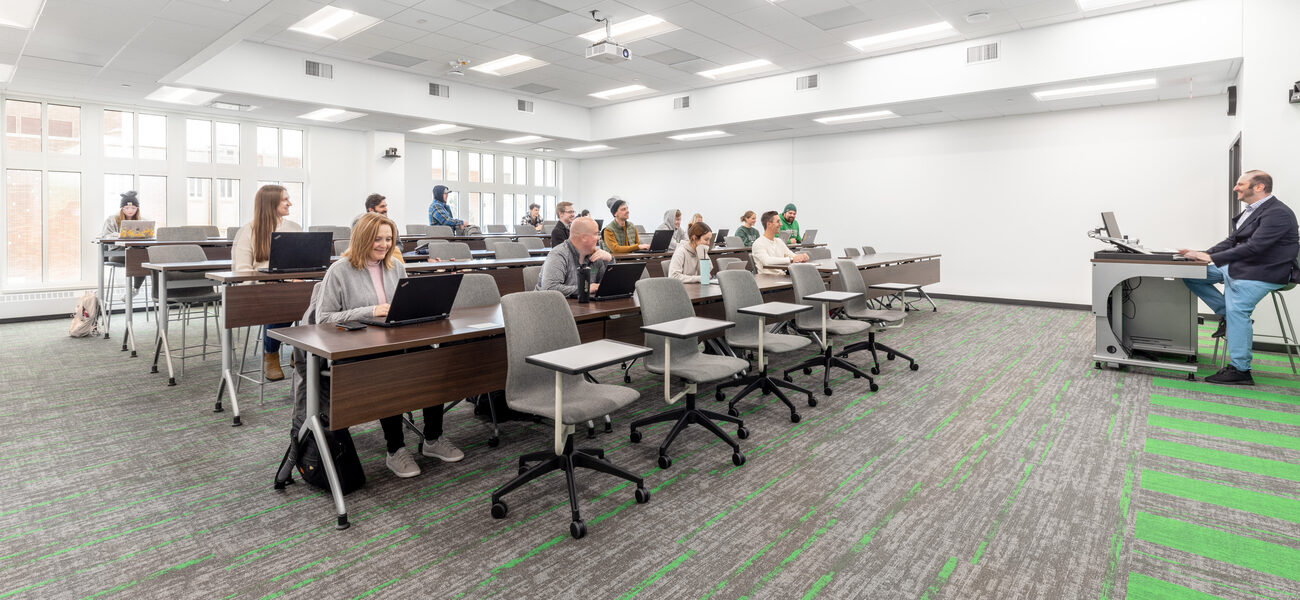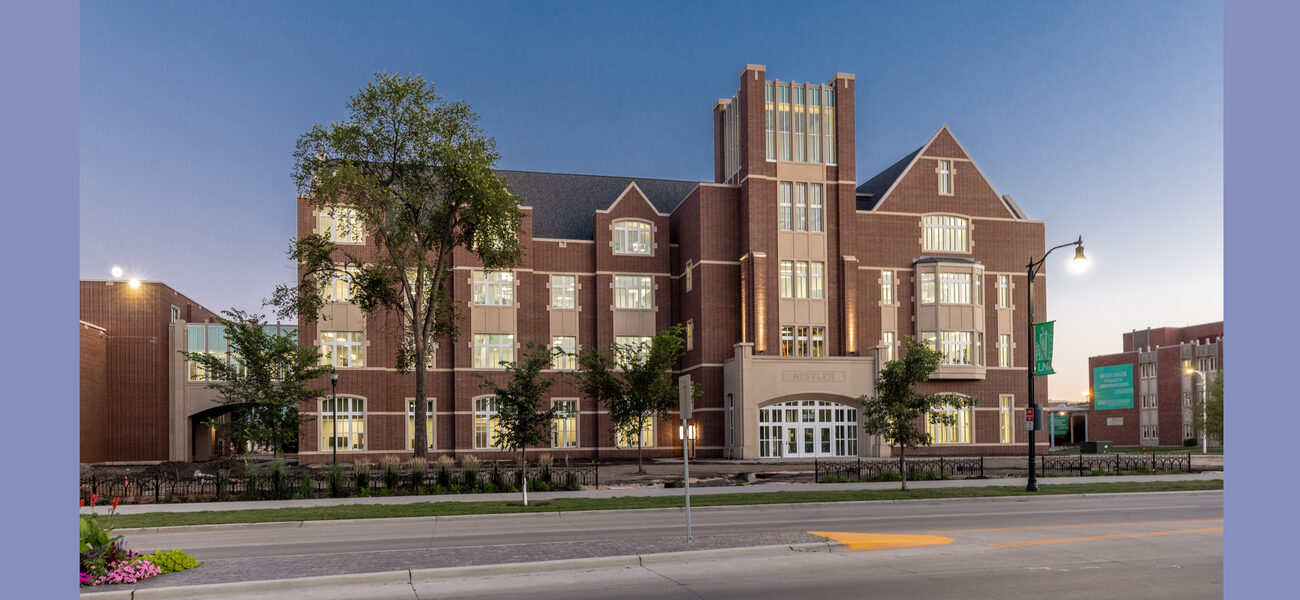The University of North Dakota was ready to build a new facility for its business and public administration students. They had a significant donor on board to help, but how to make up the rest of the budget? The answer, it turned out, was to engage donors not just in the funding, but in the design and function of the building, and incorporate their ideas into its fabric.
“Our previous building was built in 1968 and was not conducive to modern learning and how education has evolved,” says Amy Henley, dean of the Nistler College of Business and Public Administration. “We were very limited on study spaces and collaboration areas.”
Werner and Colleen Nistler provided the lead gift of $20 million to launch the building campaign. Werner Nistler is a UND alumnus and the founder and chairman of Touchmark, a corporation that establishes and manages senior living communities. With matching funds from the North Dakota legislature, that left $30 million that UND needed to raise to finish the new Nistler Hall. They made it work with 350 donors and 62 named spaces in the building, which offers almost 125,000 sf of space for learning and research.
Room to Connect
One gap the college’s leaders had noted in the old building, Gamble Hall, was a lack of informal collaboration space. They decided the majority of the first floor of Nistler Hall would be devoted to collaboration, with space for “casual collisions” to take place and foster innovation. From the atrium, the building’s users can access three hubs: one for students, one for faculty, and one for the wider community. That gave them the start of a punch list which they could then bring to donors who might be interested in naming opportunities.
Henley is especially pleased with the wall on the second floor that features storytelling from donors explaining why they chose to invest in the building and what the school means to them. “My office is just to the other side of this, so when I walk out and I see students hanging out there and reading the stories of these alumni, it is particularly rewarding to me personally, because that’s what they’re going to be one day—one of those alumni,” she says.
The faculty hub is home to the Marco Sales Lab, the Financial Wellness program, the Institute of Policy & Business Analytics, and the Gisi Entrepreneurial Enterprise. These distinct rooms facilitate specialized interactions among faculty, students, and the community, with several including state-of-the-art technology items such as a large video wall, recording capabilities, and enhanced audio.
While natural light was a priority throughout the building—North Dakota’s winters make it extra important to get sunlight—it was a particular focus for the community engagement plaza. “It is incredibly important for us to have space year round where students can be inside, feel that direct sunlight, and have access to views of the campus quad,” says Michael McLean, principal at JLG Architects.
Jessi Larson, senior interior designer at JLG, says a variety of furniture was a key to creating spaces where people would want to hang out. “We wanted to support heads-down work, collaboration, and simple socializing. You will see a mix of booths, tables, and chairs here, including rockers,” she says.
Donors in the Mix
The variety of spaces in the building provided a number of naming opportunities for UND’s donors, and the university encouraged those donors—many of them businesspeople—to contribute their own ideas for what would best develop the executives of tomorrow.
McLean points to the large auditorium near the community hub as an example. “The donor actually had done large auditoriums at other campuses before, so they had some specific priorities for us. One was that it had to be very accessible. Acoustics were a huge priority, but also making sure that it was extremely flexible,” he says. “They wanted to have a flat floor space for multiple uses, but they wanted to make sure that the sight lines were adequate for larger groups. This is an auditorium with over 200 seats, so in terms of having sight lines, tiered furniture was a great solution.”
“We have 30-inch-high seated-height tables, 36-inch-high seated tables, and 42-inch-high bar stools to make those sight lines really nice,” adds Larson. “When needed, it can all go away and create an empty space for events. “We were intentional about where this furniture can be stored. On the fourth floor, in what would usually be unused attic space, we created some storage spaces that can support departmental storage, along with all the auditorium furniture and a lot of the community engagement plaza furniture.”
“This was a donor that, in a good way, has been very involved in the college for quite some time,” says Henley. “When working with the donor naming this space, it was very important to ensure we were able to outfit the space to provide the highest level of utilization.”
To add even more flexibility, the wall between the auditorium and the community hub is a flexible wall with strong soundproofing. When folded, it allows both spaces to be used for the same event. For the building’s grand opening, attendees overflowed into the community engagement plaza, and the entire space was then converted for an evening banquet with seating for more than 300 people.
Skywalks as Destinations
Nistler Hall includes two skywalks, one leading to the library and the other to an arts and sciences building. Larson enjoyed the challenge of making them more than just passageways. “Oftentimes skywalks are just used as circulation. You don’t put any money into them because nobody is using them except for moving through. In Nistler, we wanted to make them a destination,” she says.
“We need all the daylight we can get, so we maximize the daylight in these skyways. We included a lot of soft seating. We wanted students, faculty, staff, and visitors to stay there, study, socialize, and do whatever they need to do there,” she says. “You will also see Steelcase Brody pods in this location. These are very popular on campus and in Nistler, as well. It was important for us to be intentional about designing furniture pieces and spaces that were more cocooned and quiet for visitors, students, and faculty who may have different sensory needs.”
Donor-Informed Spaces
The old Gamble Hall had only one space where students could gather informally—a table under the stairs. In Nistler Hall, the design honors that well-remembered space with a small conference room and study area under the stairs, including a see-through fireplace looking into the community hub. This was another donor-informed space, named for Jim and Nicole Poolman, both graduates of UND.
“To carry that legacy forward, we decided to put the time capsule on the backside of that wall underneath the grand stair,” says Derrick Deering, project manager with PCL Construction Services. “The major stakeholders had an opportunity to put personal memorabilia in there for the future.”
Other donor-informed spaces include an outdoor patio, with furniture donated by a patio furniture manufacturer, and the Collegiate Gothic exterior style, which is used throughout the UND campus, a style the Nistlers wished to continue.
Deering says donors were engaged in the process and eager to offer insights. “It wouldn’t be uncommon after sending out a biweekly (newsletter) that the lead donor would call or email any one of us on the project team inquiring about one of the progress photos, or even the schedule, which I found awesome as a contractor.” One donor, touring the building just before carpeting was installed, even signed the concrete subfloor in permanent marker.
Project leaders say the donor involvement was largely non-intrusive, and they were able to keep donor-informed features and naming opportunities in line with the overall building design. “We didn’t want this building to be overwhelmed with specific company brands and logos,” says McLean.
“We did have one room that was associated with a bank in North Dakota that takes great pride in their aesthetics,” adds Henley. “They wanted to outfit the room with specialized wallpaper, but the carpet is still the same. It was just more elegant wallpaper and drapery that matched, still within the scope, but the tables and chairs and the flooring were the same." The bank agreed to fund the upgrades, and the room now bears their selected look.
Even Henley, the construction manager, and the architects invested in the opportunity to dedicate a space in Nistler Hall. Henley and her spouse named the mother/family room after their son, and a small study space has a JLG Architects nameplate and features fabric with buildings on it. In exchange, JLG produced a special donor gift—a glossy coffee-table book with a history of the College of Business and images of the new building as it went up.
By Patricia Washburn



