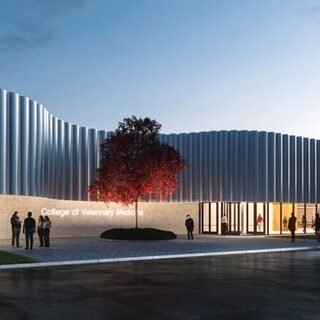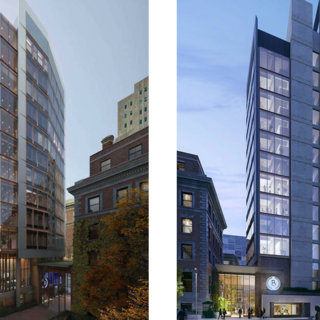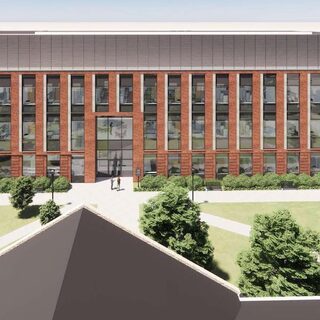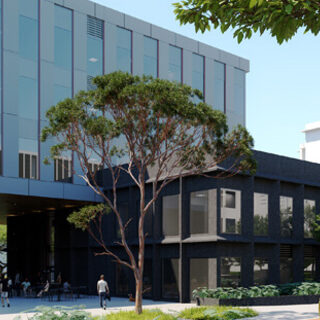Perkins&Will
In the News
Purdue University Breaks Ground on Academic Success Building in Indianapolis
Purdue University broke ground on the $187 million Academic Success Building in Indianapolis in April of 2025. Designed by Perkins&Will and Browning Day, the 248,000-sf facility will optimize student outcomes through experiential education, and foster connections with corporate partners and the local community. Four floors of the 15-story structure will provide active learning classrooms, wet and dry STEM laboratories, and maker spaces.
Arkansas State University Breaks Ground on College of Veterinary Medicine
Arkansas State University broke ground on the $33.2 million College of Veterinary Medicine in March of 2025. Designed by Cooper Mixon Architects, Archimania, and Perkins&Will, the 56,000-sf facility will feature state-of-the-art laboratory spaces, including an anatomy lab, a clinical skills lab, and a surgical skills training area. A dedicated clinical practice area, available 24/7, will enable students to hone hands-on examination and procedural competencies.
Barnard College Constructs Vagelos Science Center
Barnard College is constructing the Roy & Diana Vagelos Science Center in New York to foster excellence in STEM education, innovation, and scholarship. Representing an investment of approximately $240 million, the expansion and renovation will transform the existing Altschul Hall into a modern hub for innovative teaching and research. The 169,000-sf structure will house all of Barnard’s bench sciences, including the departments of biology, chemistry, environmental science, neuroscience and behavior, and physics and astronomy.
Ohio University Begins Construction on Heritage Translational Research Center
Ohio University began construction in January of 2025 on the $75 million Heritage Translational Research Center (HTRC) in Athens. Designed by Perkins&Will and DesignGroup, the 80,000-sf facility will consolidate laboratories and operations currently dispersed across campus, creating a collaborative ecosystem for clinical innovation. The four-story structure will provide bench space for translational biomedical research, as well as labs and support spaces for population health and clinical research.
University of Hawaii at Manoa to Break Ground on Campus Transformation
The University of Hawaii at Manoa will break ground in early 2025 on a major capital improvement project to foster collaboration, engagement, and community on its Honolulu campus. The first phase comprises the construction of the five-story, 77,575-sf Interdisciplinary Learning Facility. On the first two floors, the academic building will feature 16 classrooms of various sizes available for all departments and programs.





