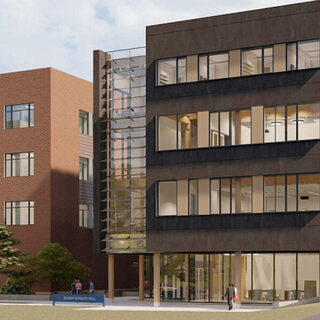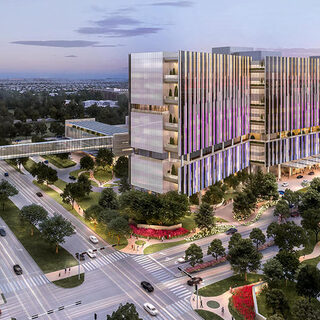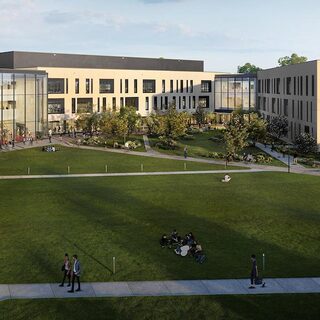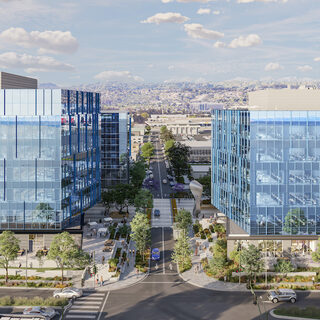Perkins&Will
In the News
Western Washington University Opens Kaiser-Borsari Hall
Western Washington University opened Kaiser Borsari Hall in Bellingham in December of 2024. Designed by Perkins&Will, the $73.6 million building offers dynamic settings for growing programs in computer science, electrical engineering, and energy science and technology. Active learning classrooms foster student interaction and discovery, accompanied by teaching and research labs, breakout areas, a multicultural student lounge, and a collaborative commons.
Children's Health and UT Southwestern Break Ground on Dallas Pediatric Campus
Children’s Health and UT Southwestern Medical Center broke ground in October of 2024 on a $5 billion pediatric health campus in Dallas. Designed by Perkins&Will, HKS, and GSR Andrade Architects, the project will encompass more than 4.7 million sf of construction, including a new hospital as its centerpiece. The 552-bed structure will significantly expand inpatient, surgical, and ambulatory capacity with two 12-story towers and one eight-story tower.
URMC's Orthopaedics & Physical Performance Center Offers World-Class Care
The University of Rochester Medical Center has repurposed a suburban retail center as the Saunders Orthopaedics & Physical Performance Center in Henrietta, New York. Designed by Perkins&Will and SLAM, the adaptive reuse project transformed the Marketplace Mall into a 372,400-sf healthcare destination. The renovation of 227,000 sf of existing space involved significant upgrades to building systems, minimizing vibration impacts to diagnostic imaging equipment and robotic-assisted surgical procedures.
Bowie State University Opens Martin Luther King, Jr. Center
Bowie State University opened the Martin Luther King, Jr. Center in August of 2024 in Bowie, Md. Designed by Perkins&Will, the $166 million facility will connect students across diverse disciplines in a vibrant hub for exploration and discovery. The 192,000-sf structure will house the departments of communications, history and government, and language, literature, and cultural studies. This new campus destination will also accommodate Bowie State's Military Science (ROTC) programs.
King Street Properties Completes First Building at Burlingame Life Science Campus
King Street Properties has announced the substantial completion of the South Building at the Landing, a purpose-built complex for biomedical innovation. Designed by Perkins&Will, the seven-story, 300,000-sf facility offers 46,500-sf floor plates and advanced MEP systems to support a 60/40 lab-to-office ratio. Robust research programs can be accommodated by 15-foot deck-to-deck heights, with expansive 20-foot heights available on the ground floor.





