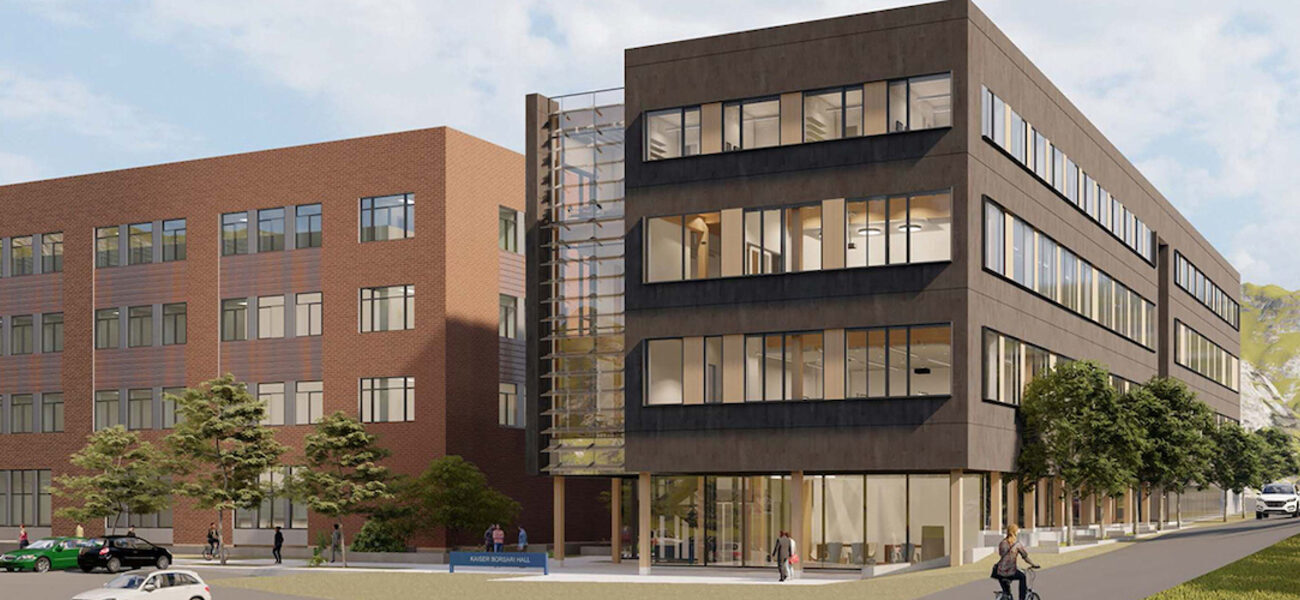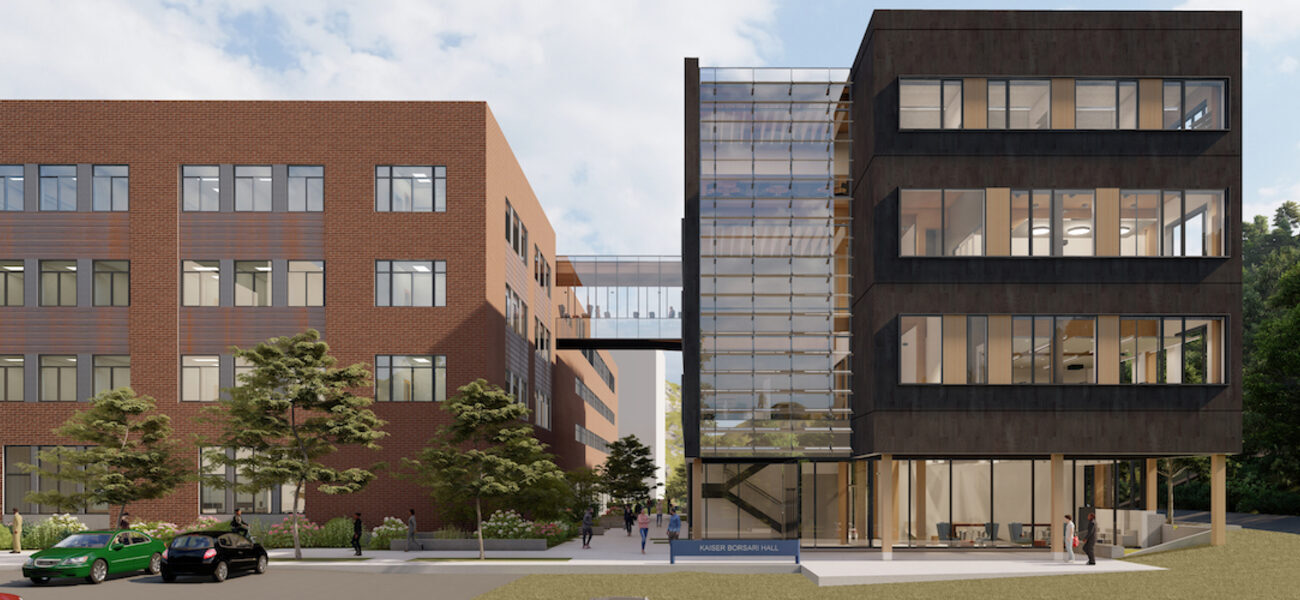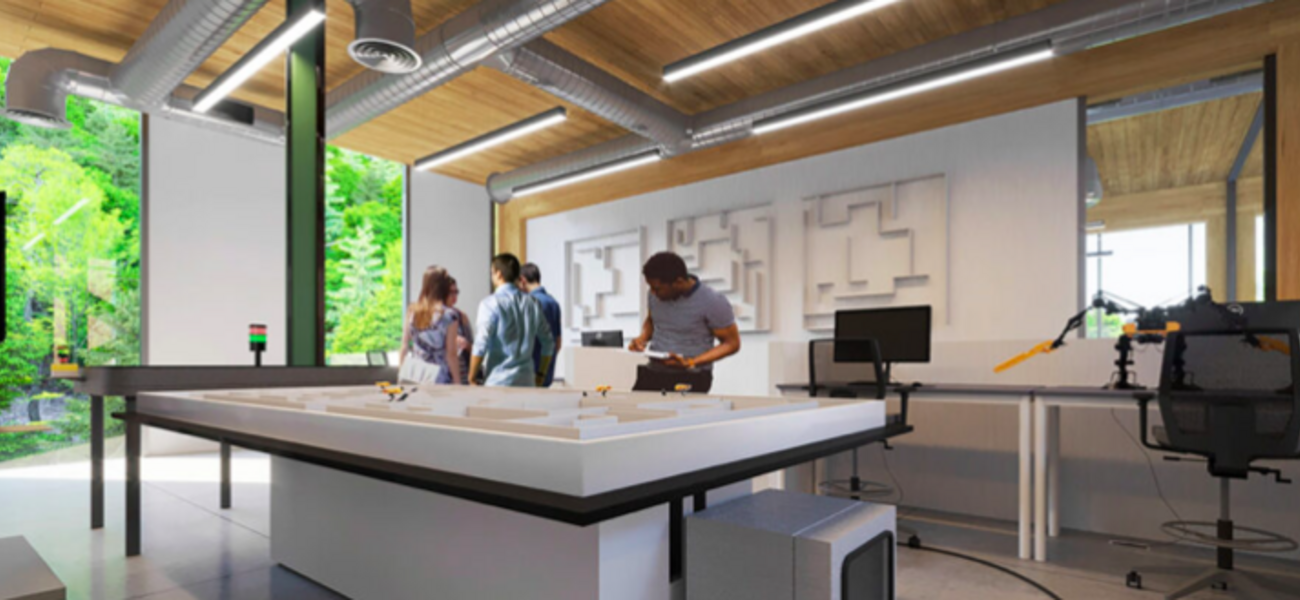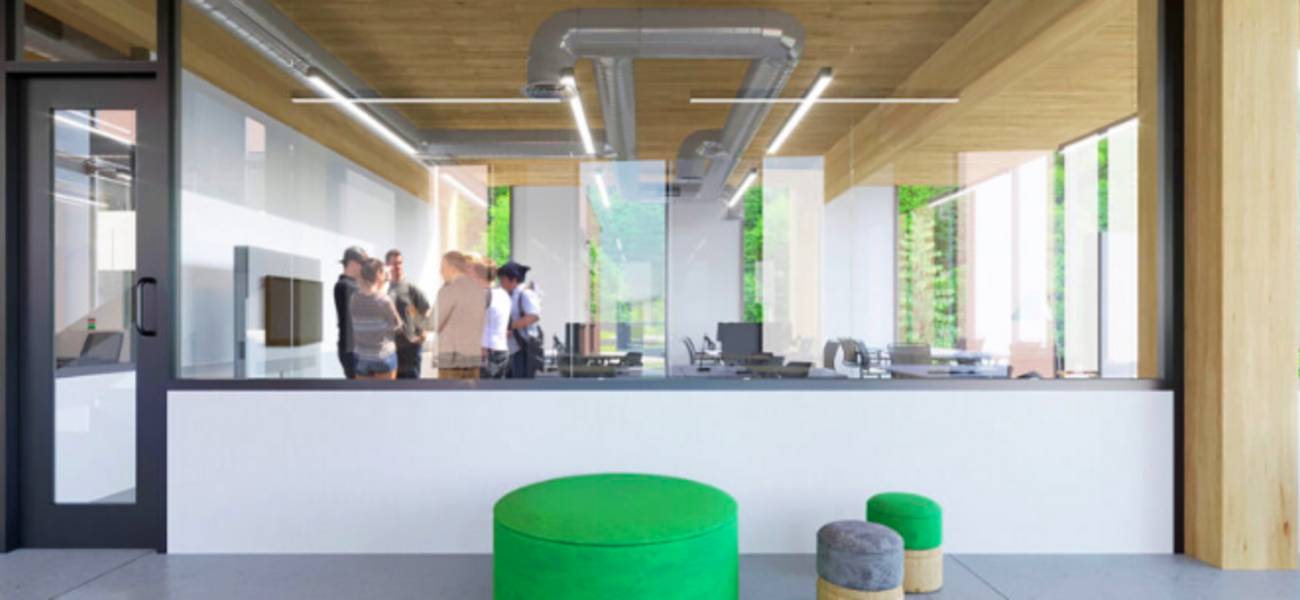Western Washington University opened Kaiser Borsari Hall in Bellingham in December of 2024. Designed by Perkins&Will, the $73.6 million building offers dynamic settings for growing programs in computer science, electrical engineering, and energy science and technology. Active learning classrooms foster student interaction and discovery, accompanied by teaching and research labs, breakout areas, a multicultural student lounge, and a collaborative commons. Diversity on all levels is supported by inclusive environments that can adapt to different engagement styles and physical abilities.
The 54,000-sf facility will exceed LEED standards and is expected to achieve the Energy Petal of the Living Building Challenge. Constructed from mass timber and cross-laminated timber, the four-story development includes a mechanical basement for heavy equipment, eliminating the need for a penthouse. Vibration mitigation measures are employed on the upper floors to protect sensitive research areas. This allowed for the incorporation of an unrated timber structural system, resulting in thinner floor panels, smaller framing members, and simpler connections. Powered entirely by its rooftop photovoltaic arrays and supplementary offsite sources, Kaiser Borsari Hall represents the first STEM higher education building in the United States to pursue both Zero Energy and Zero Carbon certification through the International Living Future Institute.
McLennan Design served as consulting architect, with Affiliated Engineers as ME engineer, KPFF as civil engineer, Coughlin Porter Lundeen as structural engineer, and Hargis Engineers as electrical engineer. Associated Earth Sciences was the geotechnical engineer and The Greenbusch Group was the acoustic and elevator consultant. Morrison Hershfield, now part of Stantec, was the building envelope consultant, and Roen Associates performed cost estimation services. Mortenson broke ground on the facility in March of 2023.
| Organization | Project Role |
|---|---|
|
Architect
|
|
|
McLennan Design
|
Consulting Architect
|
|
Mortenson
|
Construction Manager
|
|
ME Engineer
|
|
|
KPFF Consulting Engineers
|
Civil Engineer
|
|
Coughlin Porter Lundeen
|
Structural Engineer
|
|
Hargis Engineers
|
Electrical Engineer
|
|
Associated Earth Sciences
|
Geotechnical Engineer
|
|
The Greenbusch Group
|
Acoustic & Elevator Consultant
|
|
Building Envelope Consultant
|
|
|
Roen Associates
|
Cost Estimator
|





