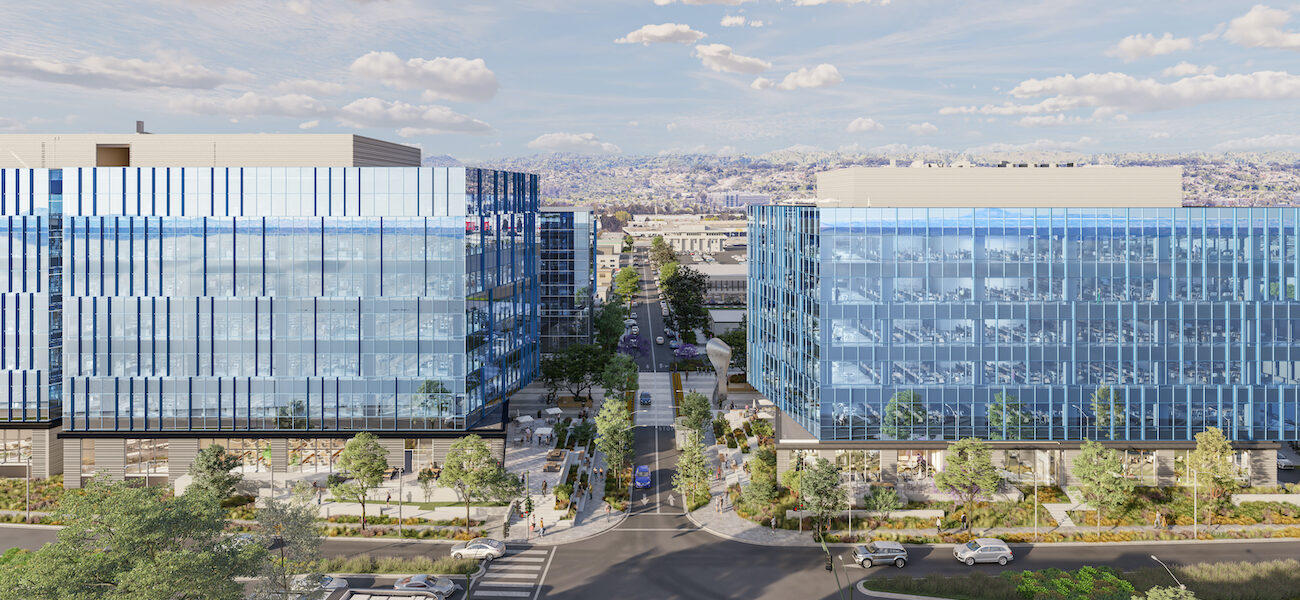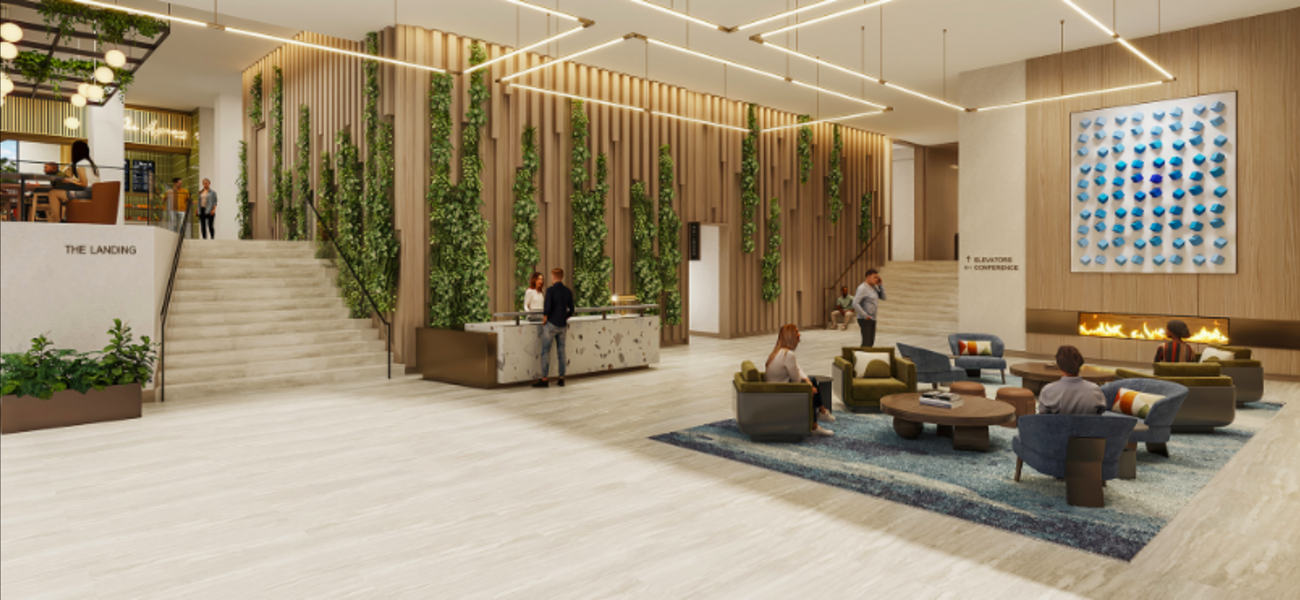King Street Properties has announced the substantial completion of the South Building at the Landing, a purpose-built complex for biomedical innovation. Designed by Perkins&Will, the seven-story, 300,000-sf facility offers 46,500-sf floor plates and advanced MEP systems to support a 60/40 lab-to-office ratio. Robust research programs can be accommodated by 15-foot deck-to-deck heights, with expansive 20-foot heights available on the ground floor. Dynamic collaboration spaces are integrated with hospitality-infused amenities to drive interaction and discovery.
A second phase of construction at the 4.5-acre campus is currently underway, with completion of the North Building's core and shell anticipated in June of 2025. The six-story, 203,500-sf facility will share a landscaped plaza, a fitness center, and a conference venue with the South Building, creating a 503,500-sf complex with ideal proximity to established biotech clusters.
Hathaway Dinwiddie is the general contractor for both phases and SWA Group is the landscape architect. JLL is acting as leasing agent for the Landing.
| Organization | Project Role |
|---|---|
|
Architect
|
|
|
Hathaway Dinwiddie
|
General Contractor
|
|
SWA
|
Landscape Architect
|
|
JLL
|
Leasing Agent
|


