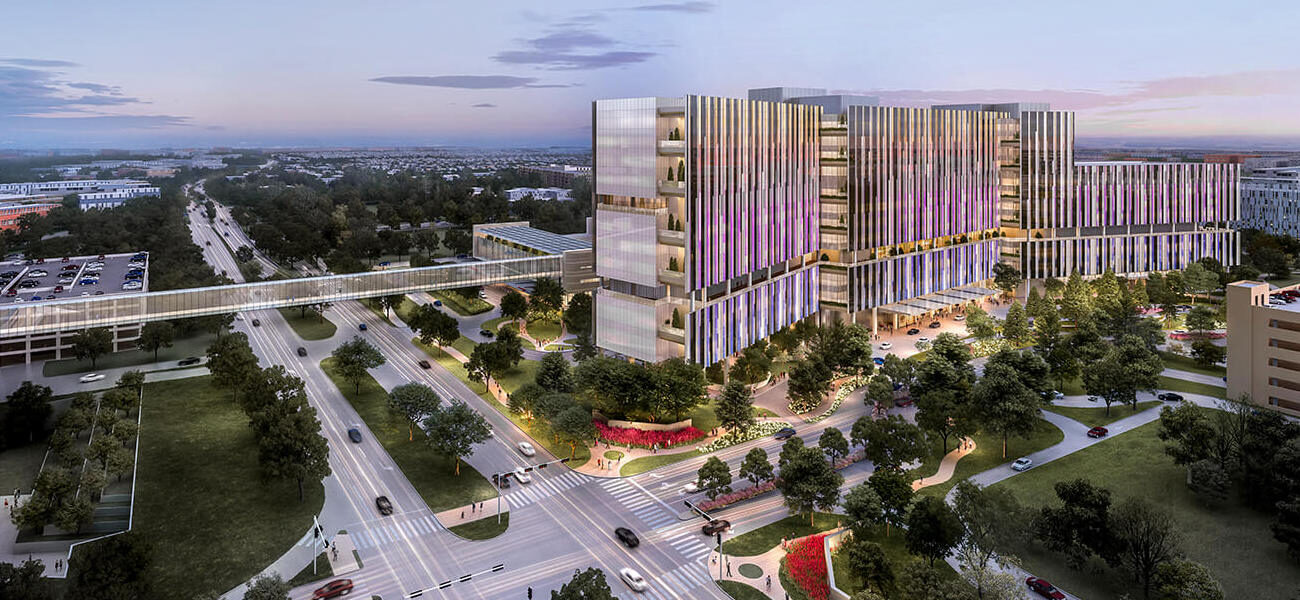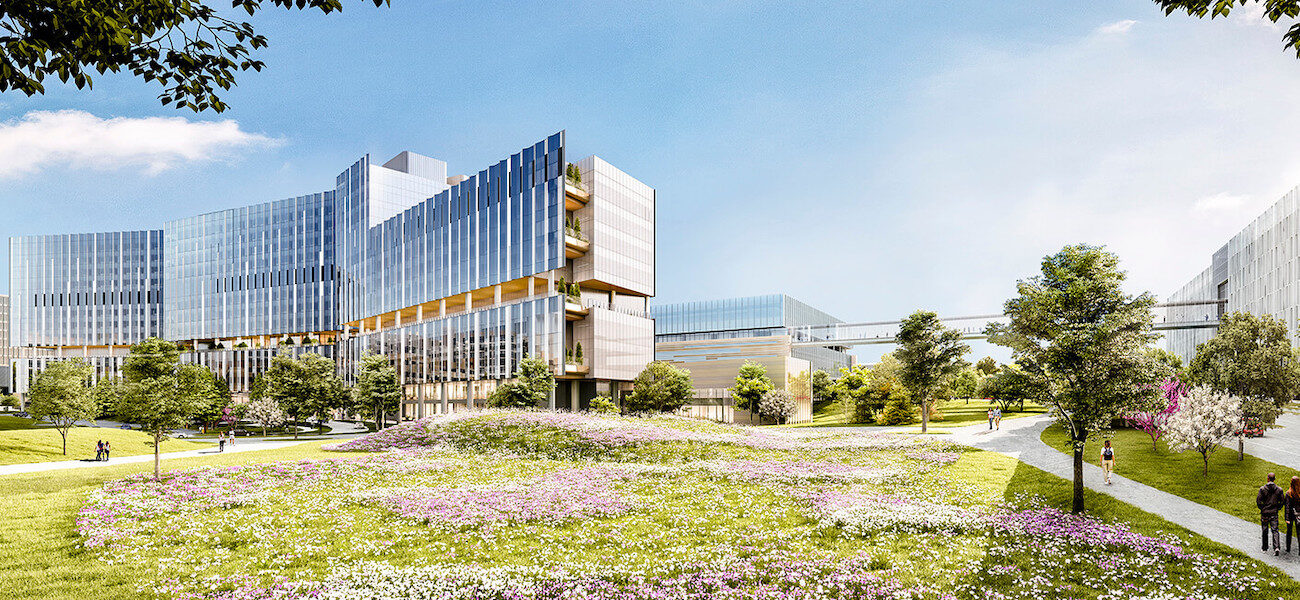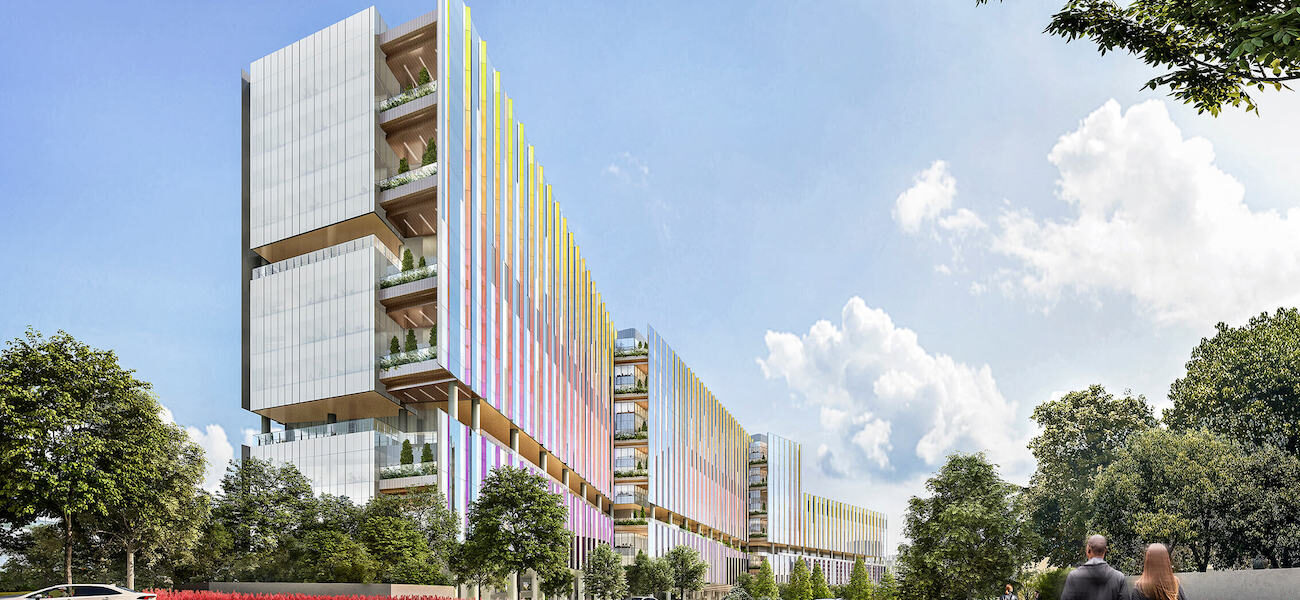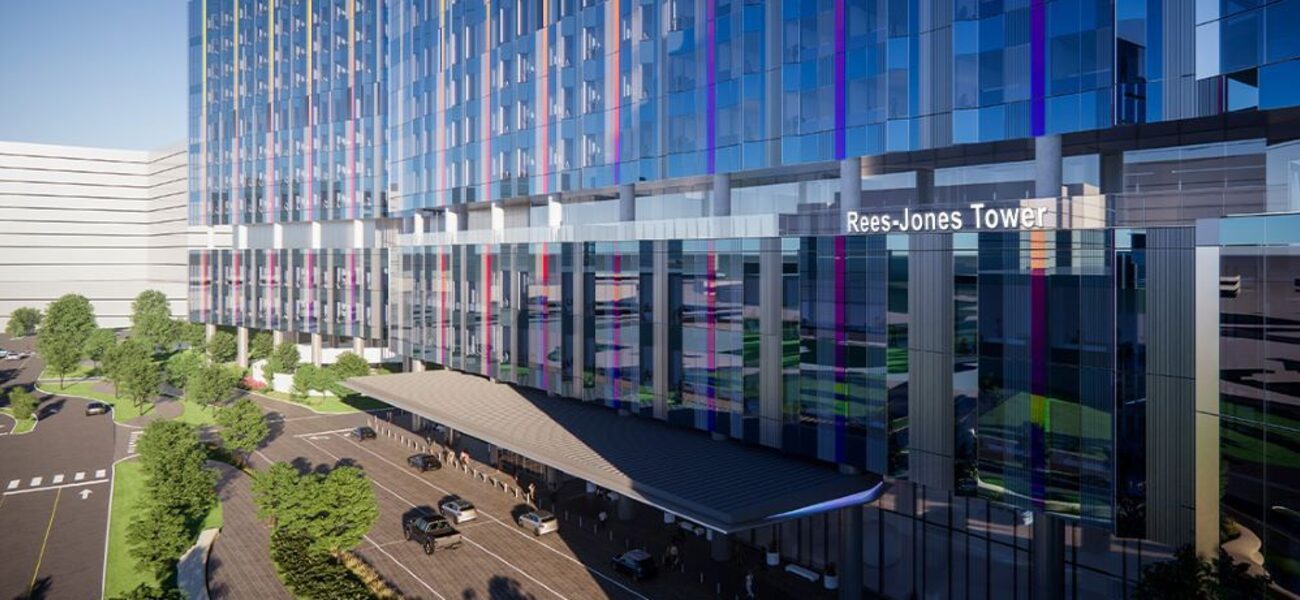Children’s Health and UT Southwestern Medical Center broke ground in October of 2024 on a $5 billion pediatric health campus in Dallas. Designed by Perkins&Will, HKS, and GSR Andrade Architects, the project will encompass more than 4.7 million sf of construction, including a new hospital as its centerpiece. The 552-bed structure will significantly expand inpatient, surgical, and ambulatory capacity with two 12-story towers and one eight-story tower. Offering access to a full range of services from routine care to complex treatments, the development will serve as an integrated hub for academic research, training, and the development of lifesaving technologies.
Private patient rooms with floor-to-ceiling windows will be equipped with advanced technologies and customizable lighting to optimize the experience of patients and their families. A new fetal care facility will provide services for complex maternal and fetal conditions, and a Level I trauma center will supply 90 emergency department exam rooms and 24 observation rooms. Other highlights include:
- An outpatient building with 96 exam rooms
- Eight rehabilitation and therapy gyms, including specialized settings for those who are immunocompromised
- 13 playrooms for different ages and interests
- Two retail pharmacies and numerous dining venues
- A connector bridge to UT Southwestern’s William P. Clements Jr. University Hospital
- More than 20 acres of green space
McCarthy Building Companies and Vaughn Construction are acting as joint-venture construction manager and Post L Group is the general contractor. Substantial completion is expected by 2030.
| Organization | Project Role |
|---|---|
|
Architect
|
|
|
HKS
|
Architect
|
|
GSR Andrade Architects
|
Associate Architect
|
|
McCarthy Building Companies Inc.
|
Joint Venture Contractor
|
|
Vaughn Construction
|
Joint Venture Contractor
|
|
Post L Group
|
General Contractor
|





