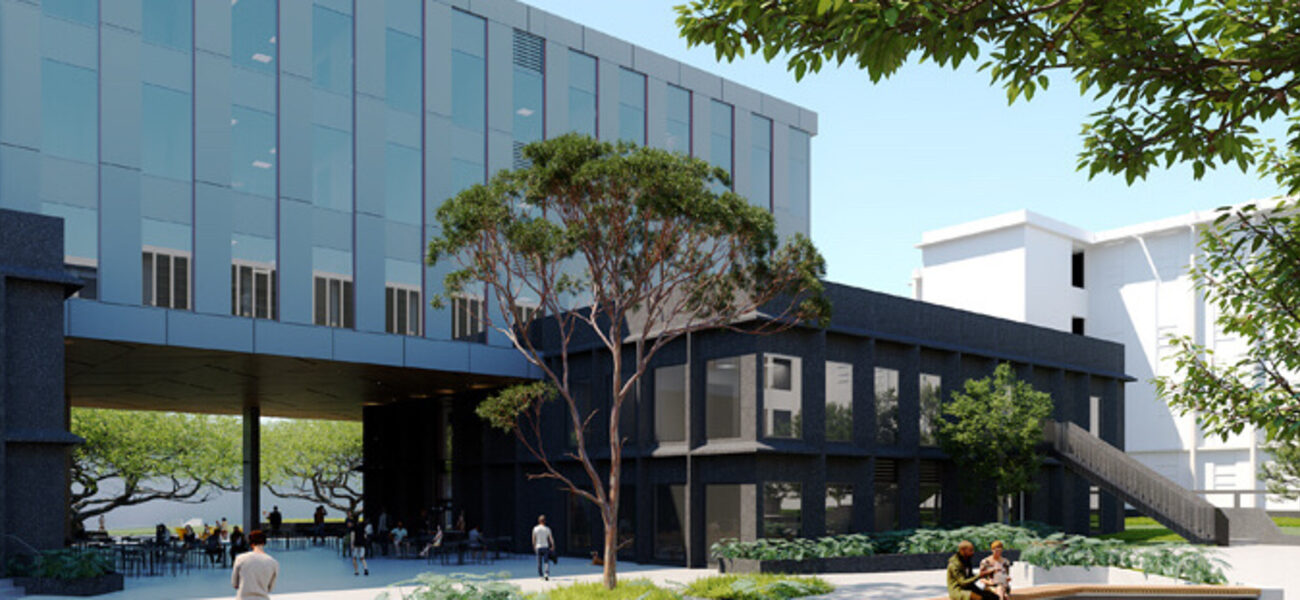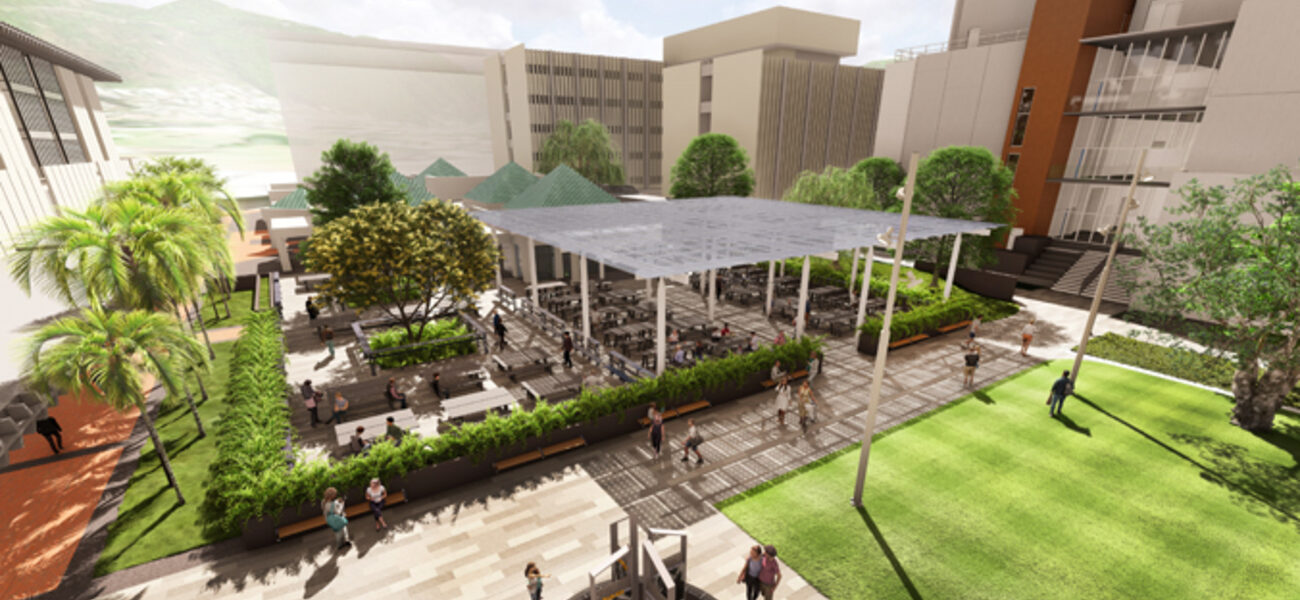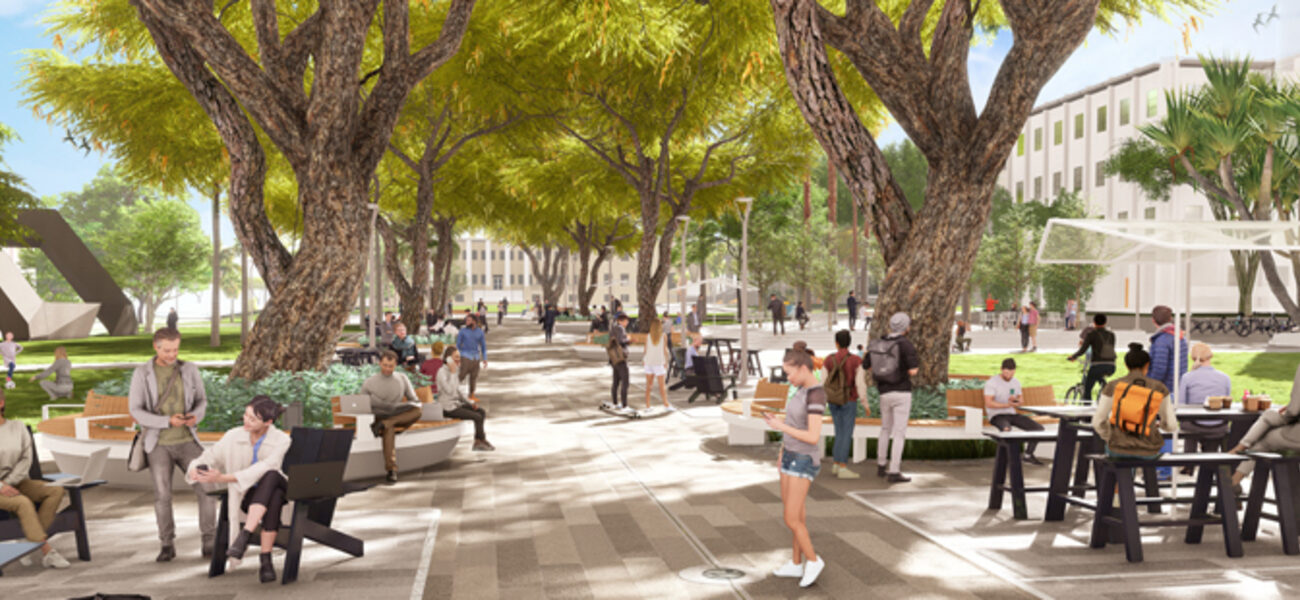The University of Hawaii at Manoa will break ground in early 2025 on a major capital improvement project to foster collaboration, engagement, and community on its Honolulu campus. The first phase comprises the construction of the five-story, 77,575-sf Interdisciplinary Learning Facility. On the first two floors, the academic building will feature 16 classrooms of various sizes available for all departments and programs. Office settings and conference rooms for the College of Education and the College of Arts, Languages & Letters will be located on the top three levels.
The second phase involves upgrades to McCarthy Mall and the Paradise Palms Food Court. A larger entrance with an expansive photovoltaic glass canopy will bring natural light into the food court and generate renewable energy. Outdoor environments with multiple seating options and electrical outlets will be created for up to 200 students, faculty, and staff at Paradise Palms, and for more than 500 at McCarthy Mall. Walkways will be widened and lighting will be enhanced.
Representing one of the most transformative campus initiatives in decades, the project is part of UH Manoa’s Mini Master Plan, Long Range Development Plan, and successive six-year Capital Improvement Plans. Perkins&Will and KYA are the architects for the design-build project, which is targeting LEED Silver certification. Hensel Phelps is acting as general contractor and completion is tentatively scheduled for fall of 2027.
| Organization | Project Role |
|---|---|
|
Architect
|
|
|
KYA
|
Architect & Sustainable Design Consultant
|
|
Hensel Phelps
|
General Contractor
|



