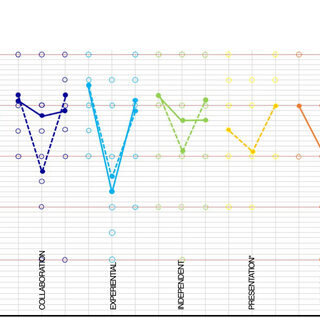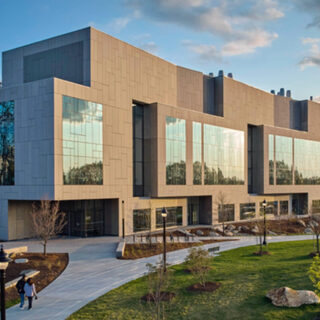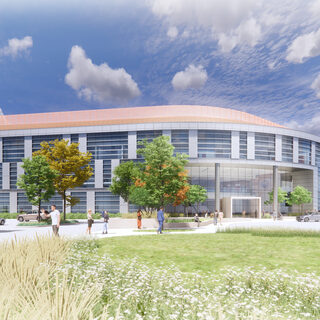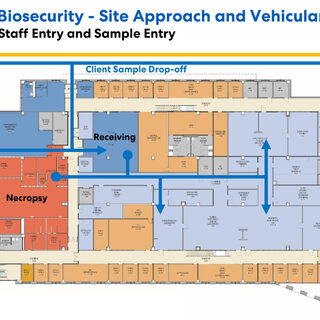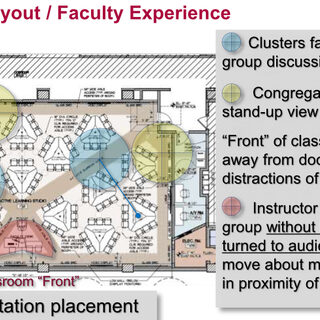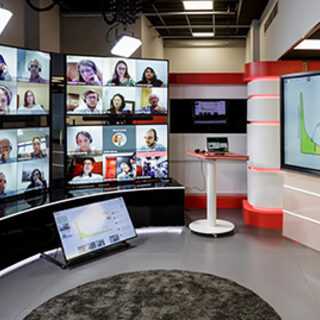No Place Like Campus
The sudden pivot to virtual learning during the COVID pandemic has changed higher education for the foreseeable future. Interviews with more than 250 students, professors, and space planners at more than 100 campuses around the world reveal that 18- to 24-year-old students missed being on campus and are glad to be back. But they have changed; the institutions have changed; and campuses don’t quite fit anyone’s needs anymore. Learn the 10 insights from these interviews that can help shape the future of your campus design.

