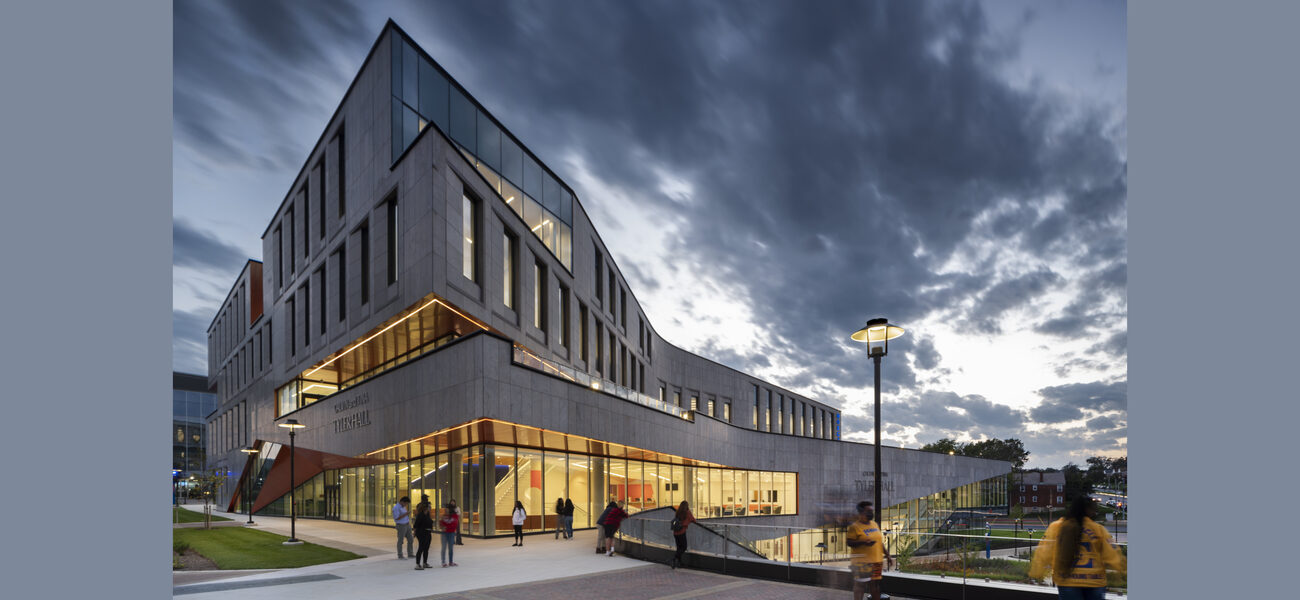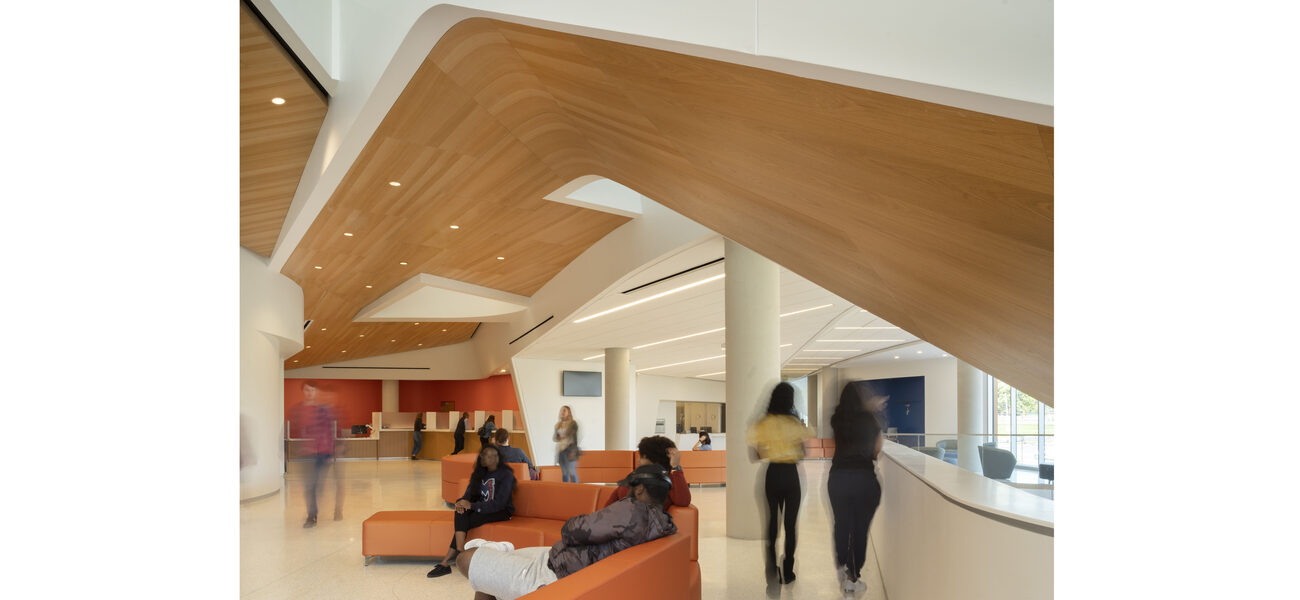Before the completion of Morgan State University’s new student services building, students had to brave a warren of offices in a converted mental hospital located on the southern edge of the Baltimore campus whenever they had an administrative issue to resolve. “I would sit in a chair in the hallway for hours only to learn I’m in the wrong department,” recalls Daniel Janak, a Morgan alumnus who is now a construction project manager at the university. Now that’s history. Administrators say the innovative, centrally located building designed as a “one-stop shop” for student services has changed all that, making it much easier for students to get the answers they need.
Since the $88 million, 141,000-sf Calvin and Tina Tyler Hall Student Services Center opened in 2020, students are helped right away instead of being bounced from one office to another. They either sign up for a virtual queuing system that keeps wait times to a minimum, telephone the Bear Essentials One-Stop Student Services Centers’ 24-hour-call center, or wait for their turn to talk to someone at the desk. There are other ways to get help too, via text messages, QR codes, or web links. “If they want a virtual meeting, we send them a Zoom link, or they can come see us in person, or ask us to call them back,” says Chevaun Whitman, director of the Bear Essentials center.
However they reach a Bear Essentials representative, students are not left in limbo for long. The Bear Essentials front desk triages 85-90 percent of student issues, according to Janak. Staffers either take care of the issue themselves or elevate the student to a representative of the right office right away, speeding up support for students and parents while reducing interruptions for people working in those offices.
Flow Follows Function
The Morgan administration wanted an intuitive flow among the 17 departments that occupy the building, a design that works to “attract students and to guide them through the building from the first time you are there through course registrations and then right through to career development, which is the uppermost public level of the building,” explains Stephen Teeple, president of Teeple Architects.
But creating that flow wasn’t a one-stop epiphany. It demanded a radical shift in perspective. “Let’s face it, higher education is a business,” says Whitman. And as in any business, one tried-and-true approach is to take the point of view of the customer—that is, the student.
For a vision of what Morgan’s new service structure might look like in operation, Janak and his colleagues attended conferences on the increasingly popular one-stop-shop student service structure, and studied what had been done elsewhere, including Kentucky State University and the American University in Washington, D.C. Back on campus, they talked to students, divisional vice presidents, and managers in the 17 different departments that would be affected by the new building.
The one-stop paradigm “forced the departments to start thinking about their workflow, their strategy, their approach to their work, because if we’re removing that front-facing piece that your office was responsible for, that low hanging fruit, those frequently asked questions, how do you repurpose your staff or redesign your workflow?” says Whitman.
It took the architects dozens of meetings, first with administrators involved with the buildings, “then in-depth meetings with each department to understand how they operated and what they needed to give them an opportunity to imagine how they should operate in an ideal condition,” says Teeple.
“It was great to go through that process and document it,” says Eric Feiss, principal at GWWO, “and then follow back up on it and check in on it throughout the whole design and construction process to make sure that we were meeting these goals.”
In the end, university leaders decided to place the offices of Undergraduate Admission Recruitment and of Student Success and Retention, as well as the Center for Academic Success & Achievement (counseling, coaching, and tutoring) on the first floor; the offices of Financial Aid, the Bursar, and the Registrar, on the second floor; Career Development and a variety of other programs (including student transfers, Title III, parking and ID) on the third floor; the Comptroller’s Office and the Division of Information Technology on the fourth floor; and Human Resources, Payroll, and Equal Employment Opportunity and Diversity on the fifth floor. Residence Life & Housing is served by the Bear Essentials One-Stop but is physically located within the university dormitories.
30 Seconds to Wow
The administration had aesthetic aspirations for the building, as well. They wanted the center to bring together the two quadrangles of the 9,800-student campus and complement the campus’ landmark buildings—an important part of Morgan State’s identity as the only historically black college and university (HBCU) whose campus is designated a national treasure by the National Trust for Historic Preservation.
To meet the aesthetic goal of integrating the building with Morgan’s landmark quadrangle, the design team decided against an all-glass building. Instead, they found some Eramosa limestone in Canada, and even went to the trouble of spraying the stone with water to see what color it took on when wet, according to Feiss. “It didn’t have to match the campus buildings, but we wanted it to be complementary,” he says.
This new building would have important implications for Morgan’s branding too. “We know that with a lot of students now, you have about 30 seconds to wow them. If you don’t have a great facility that is attractive, with branding that is engaging, you have lost them,” says Janak.
But getting to wow would be a challenge. As about half of the students are the first in their families to go to college, the administration wanted to make sure the building felt both impressive and welcoming. “Trying to hit that mark of being up to date and modern for students so they are not thinking they are going to some stodgy old place but a forward-thinking place, was very important; and mixing that with a warm, welcoming feeling,” says Teeple.
Floor-to-ceiling glass in the building made the university seem more accessible to people in the community. At the same time, to make sure the interior felt warm, the décor includes a lot of blue and orange, the University’s colors.
Tyler Hall’s warm “wow” seems to be working: Applications have risen from 15,564 to 22,825 in Fall 2023, and enrollment is up nearly 18 percent, even as other Maryland public four-year institutions saw their enrollments shrink by 4.3 percent.
University leaders also believe the building has supported all six of its strategic priorities:
- Enhance student success and well-being.
- Implement faculty ascendency and staff development.
- Elevate Morgan’s status to R1 ‘Very High’ doctoral research university.
- Expand and improve a campus-wide infrastructure to support operational excellence and increase overall institutional capacity.
- Serve as the premier anchor institution for Baltimore City and beyond; and
- Accelerate global education initiatives and expand the University’s international footprint.
Next on the agenda: The university hopes more investment in STEM facilities will help Morgan earn a stamp of approval from the Carnegie Foundation for the Advancement of Teaching as an R1: Doctoral University by 2030, making the university part of the elite group of roughly 150 schools that offer a full range of bachelor programs, award 50 or more doctoral degrees a year, and receive $40 million or more in federal support.
Thinking about the sleek new building leads Whitman to reflect on Morgan’s beginnings in 1867, as one of the first higher education institutions for African Americans, and where it’s heading. “It’s unimaginable, looking ahead from that time,” she says. “I’m very happy to be a part of that experience and this transformation.”
By Bennett Voyles


