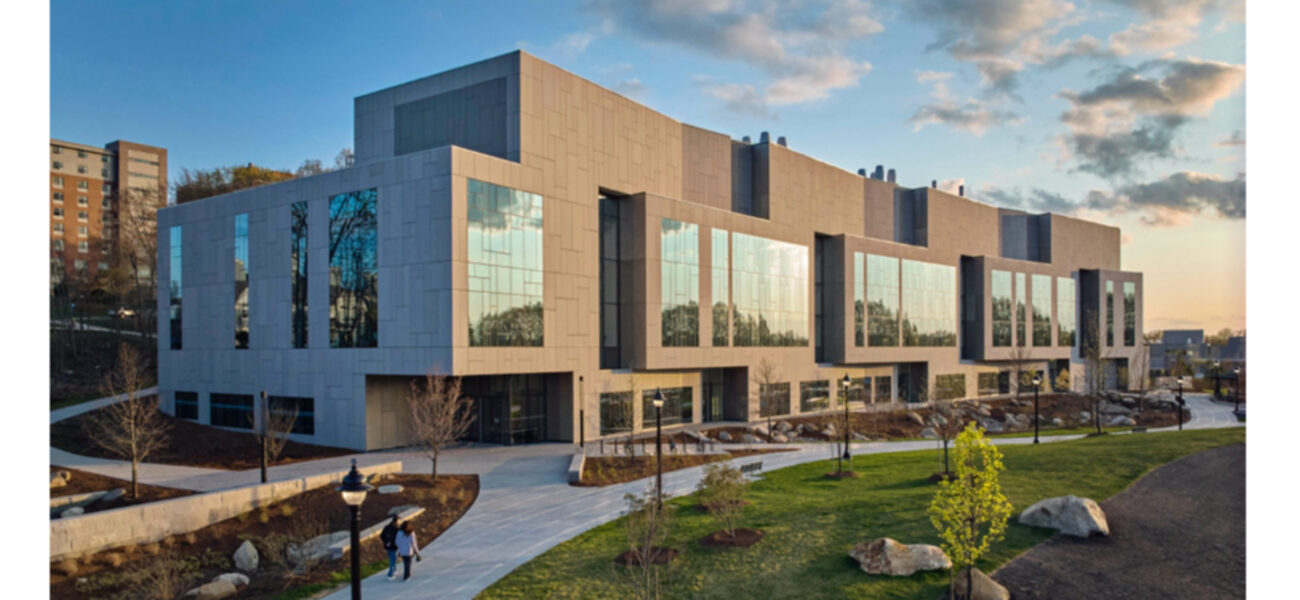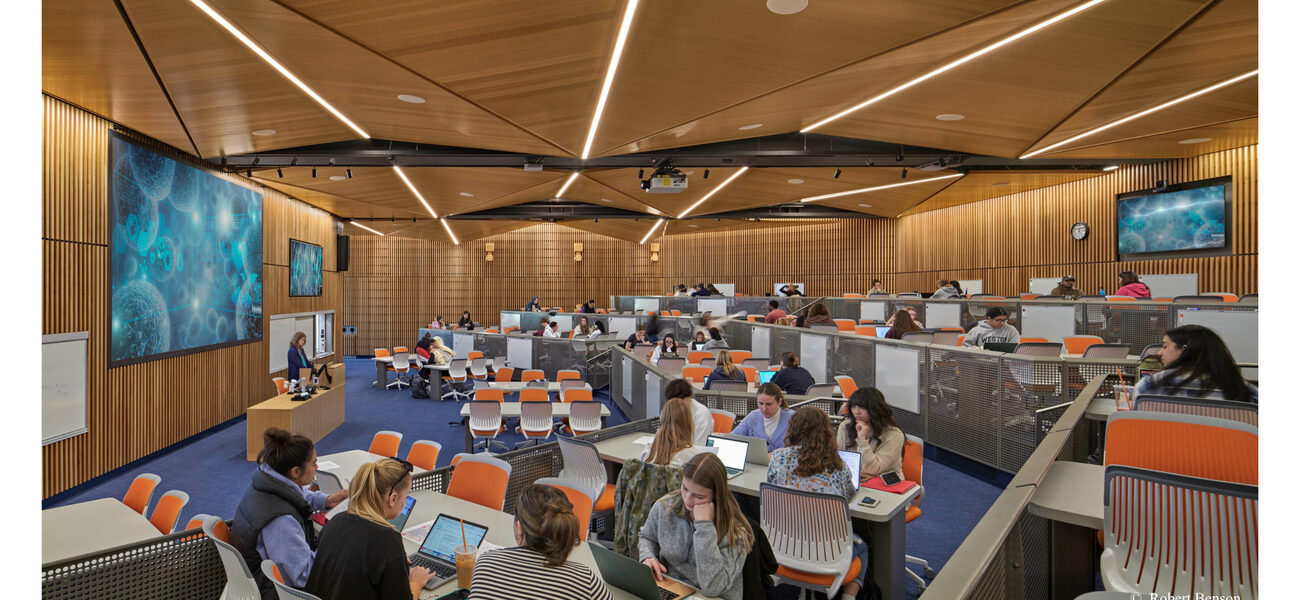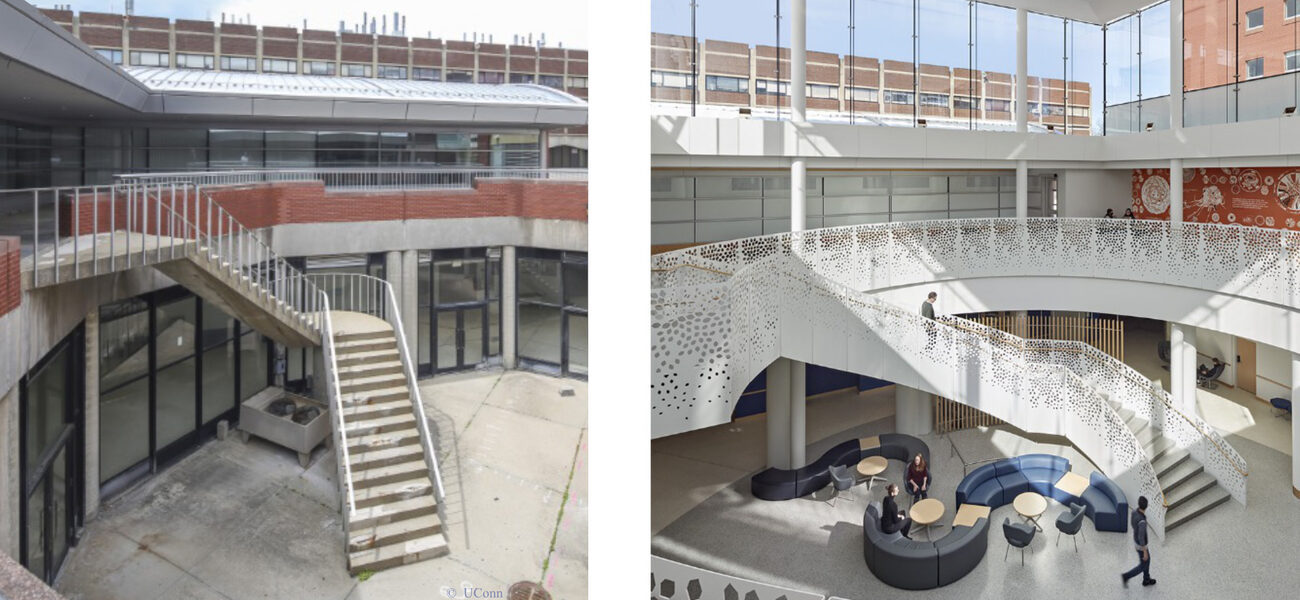The University of Connecticut has spent 10 years and $1.5 billion expanding and modernizing its science, technology, engineering, and math offerings, and increasing the number of students studying STEM fields by 4,000. The initiative, called Next Generation Connecticut (NextGenCT), included the construction of a new 198,000-sf facility and the renovation and expansion of the largest STEM building on the main campus in Storrs, which serves 33,000 students. The approach to both projects was to focus first on modernizing the way those subjects are taught and then on designing the space itself.
Once given the academic goals for the NextGenCT initiative in 2014, UConn campus planners spent a year developing a master plan that focused on how they could best deliver those results. Among their conclusions: Meeting STEM goals would demand a combination of old (the renovation of the campus’s largest science complex) and new (the creation of a new science quadrangle).
Next, the UConn planning team tapped the New York office of ZGF Architects to complete a focused analysis of UConn’s STEM academic and research enterprise, including a spatial needs assessment that added more detail to the master plan projections. Over the next year, ZGF reviewed 950,000 sf of space for 50 departments in 44 buildings and identified the needs and opportunities for STEM in nearly 1 million sf of the campus’s current 11.6 million-sf footprint. The review “identified square foot deficiencies and assessed existing key buildings for their highest and best use,” says Sandra Shea-Crabb, architect, lab planner, and project manager for UConn.
ZGF’s analysis led the planning team to focus on the College of Engineering, the College of Liberal Arts and Sciences (particularly the biology departments) and the Institute of Materials Science—all told, 11 departments and 12 buildings. Of these 12 buildings, five were ranked as the highest priority. They also determined that one outmoded biological sciences building would be best demolished.
The Projects
One of the largest and highest priorities was the reconstruction of the Gant Science Complex, the biggest building on the Storrs campus. “The building had great bones, but it was 50 years old and was in terrible shape, with spalling concrete, no insulation, and single-glazed windows,” says Thomas Haskell, architect and senior project manager for UConn.
Before the $248 million renovation of laboratories, offices, and classrooms, the 285,000-sf building had a cumulative R value of 3.8, in a state where the building code mandates R-15. But UConn planners had bigger ambitions than just making the building more energy efficient. “We didn’t want to just repair the building; we wanted to reimagine and reinvent the entire complex,” explains Haskell.
In addition to upgrades intended to raise the building’s efficiency to R-30 and earn LEED Gold certification, the team found opportunities to add 25,000 sf and install updated teaching labs, faculty offices, and support space.
The upgrades included color accents, more glazing, improved entrances, and clearer wayfinding. “The ugly old corridors where you had to step over every student’s outstretched legs now have galleries and benches,” says Haskell.
The building’s little-used exterior courtyard has also been transformed. “We reinvented it as the core of our whole facility. It’s now a light-filled atrium.” The Light Court, as it’s been dubbed, is a secure space, “and everyone uses it all the time,” says Haskell.
Some of the more recently hired physics professors wanted spaces for more active learning. Following the SCALE-UP (Student-Centered Active Learning Environment for Undergraduate Programs) model, these high-tech classrooms combine lectures and labs in a single facility.
As the university administrators looked into the SCALE-UP methodology, they discovered that it would require much more than a new spatial configuration. The Physics Department would have to make curriculum changes that entailed faculty senate and national curriculum approvals, and they would also need to add more teaching assistants, technical support, and faculty to teach in the space.
However, because these new labs required so much work and investment, planners recommended that professors let them build one interim 36-seat SCALE-UP physics lab, which they would use as a pilot “classlab” over three semesters in 2018 and 2019. “We learned a lot,” says Shea-Crabb.
After this experiment ended, they built a suite of five such rooms. It was a sizable investment, with each classlab containing $200,000 in technology that will need to be replaced every five years.
After experiencing the new state-of-the-art classlabs, administrators in the College of Engineering and the College of Agriculture, Health and Natural Resources wanted a similar design, as well. “Once we had this suite of five big rooms, which we believe is the only one in New England, our other colleges and schools were like, ‘Wait a minute, we’ve got to have this!’” says Haskell.
“No good deed goes unpunished, right?” quips Shea-Crabb.
Work on Gant was divided into three phases, the first of which began in January 2018. “We had to phase this project, because we don’t have swing space on our campus. You can’t take 300,000 sf offline and put those people somewhere else. So, we’re doing it wing by wing, 100,000 sf at a time,” says Haskell, with the final phase due to be completed in May 2025.
Ready, Science 1
The second-priority project was Science 1, a new 198,000-sf building focused on material sciences, which includes 64 wet labs, 13 computational labs, 11 core labs (including atomic force microscopy, nuclear magnetic resonance, and X-ray diffraction), a 2,000-sf cleanroom, and four materials science engineering labs.
Existing offices, which had been around 150 sf, are now standardized at 113 sf in Science 1. “Faculty researchers weren’t very pleased,” says Shea-Crabb, “even though we’re going into a non-paper environment. It tested patience and congeniality, but it is working.”
After faculty saw the success of the physics SCALE-UP classlabs in Gant, similar spaces were programmed for Science 1. The building includes a 204-seat stadium layout classroom, which Shea-Crabb describes as “a SCALE-UP room on steroids.”
“I was skeptical about this space during design,” she admits. “I thought, no, this is just not going to work. For example, the ceiling is too low, and the monitors are too far away. On completion, I realized it’s amazingly intimate, and the sound quality is incredible. Everybody wants to teach in this space.”
And everybody can. “This space is available to anyone at the University,” says Haskell. “Not just people from materials science or other sciences, but anyone can go to the registrar to schedule this space for their use.”
Planners budgeted $135 million for construction and $190 million for the entire Science 1 project, which they also targeted for LEED Gold.
The remote location of the new building meant they needed to build a supplemental utility plant and extend the utility tunnel from the central utility plant. This had to be commissioned six months before the completion of Science 1.
Despite the pandemic, the plans and even the pace of development for both projects stayed largely on track, thanks to a lot of experimentation, including building inspections conducted via Facetime.
For the last 30 years, planning, design and construction at UConn has depended on three consecutive 10-plus-year commitments approved by the state legislature. While the team didn’t get through the entire list of identified goals for NextGenCT—an engineering building and a geo-sciences building have yet to be addressed—they did get through the most important two-thirds, with very satisfying results. “Even though you get this big bucket of money, it’s not enough to cover all needs,” says Haskell. But if all goes well in the legislature, UConn will secure another billion-dollar bucket, and another chance to fulfil the University’s initiatives.
By Bennett Voyles



