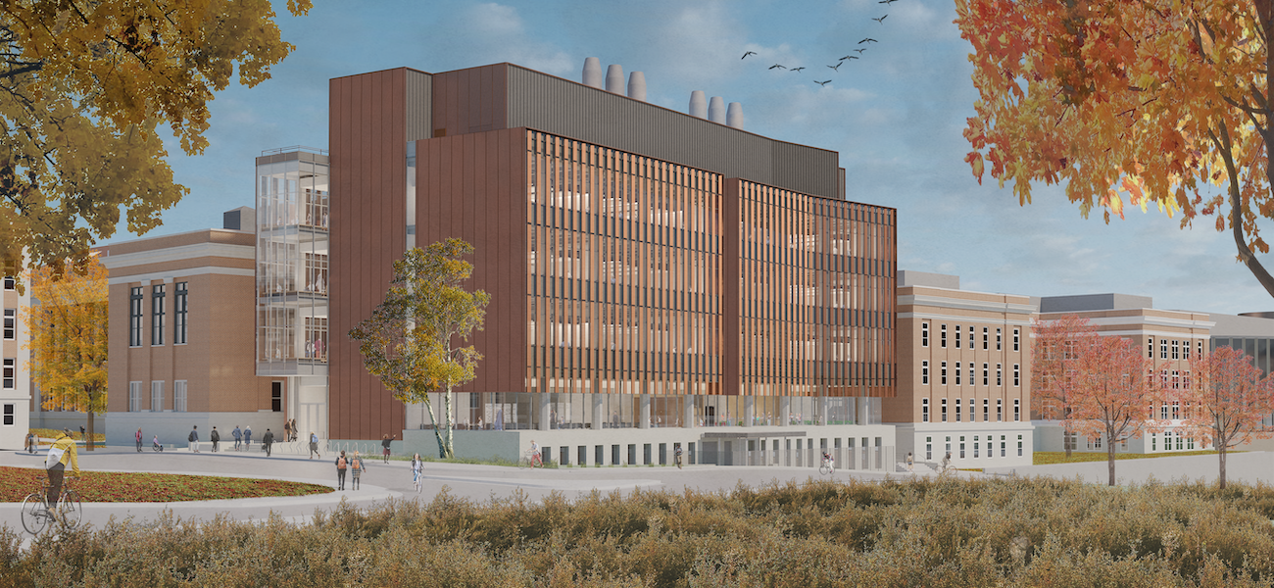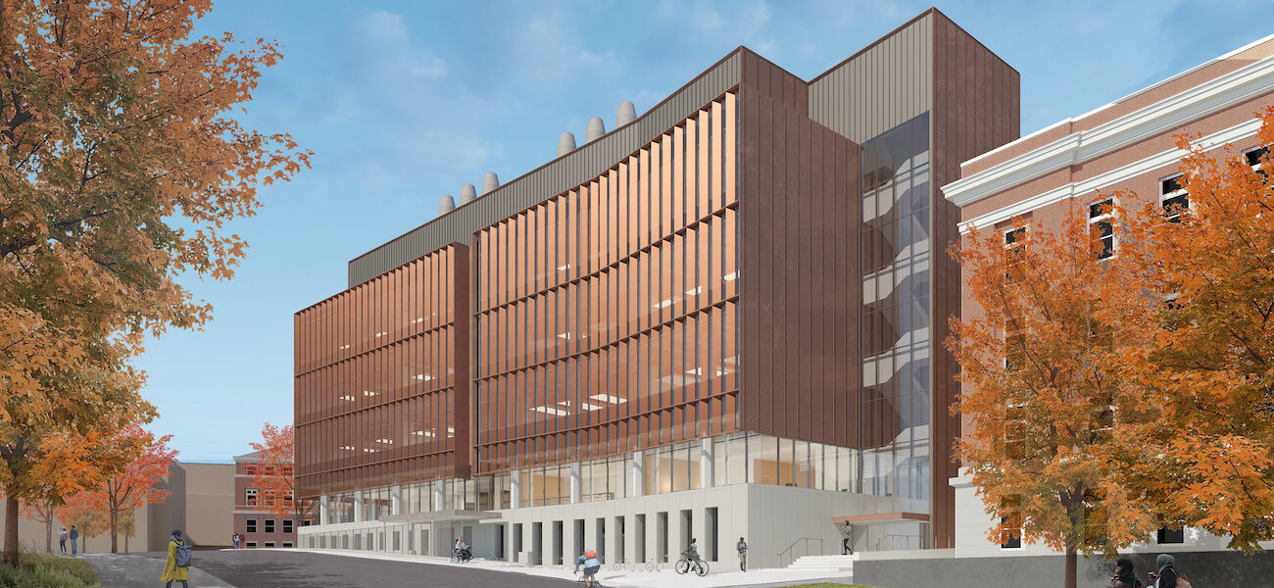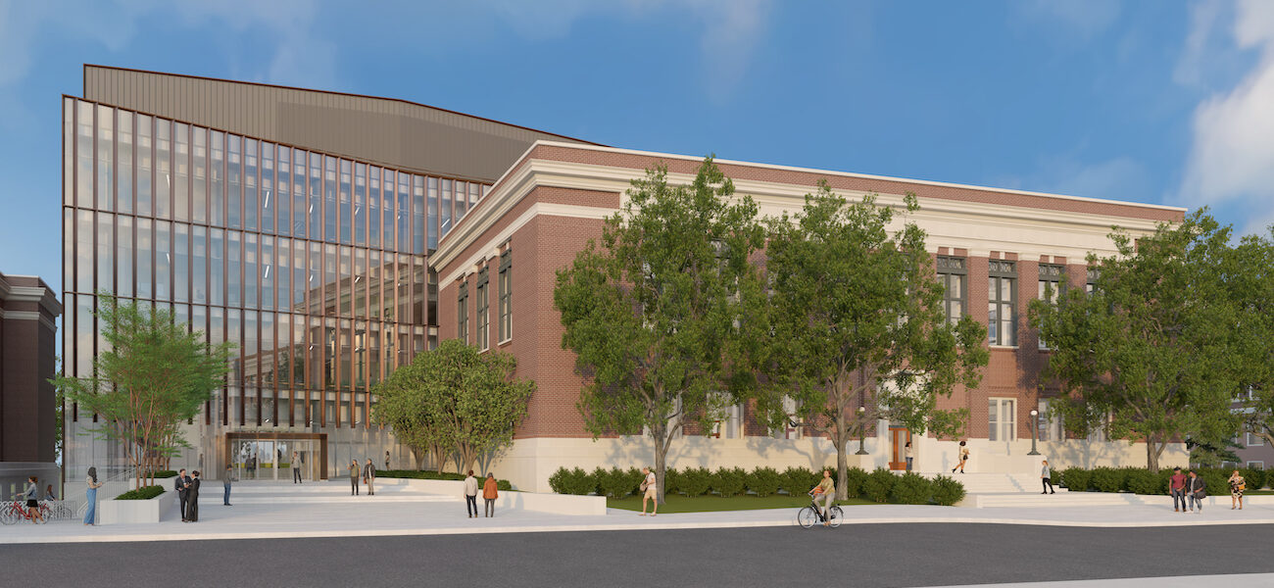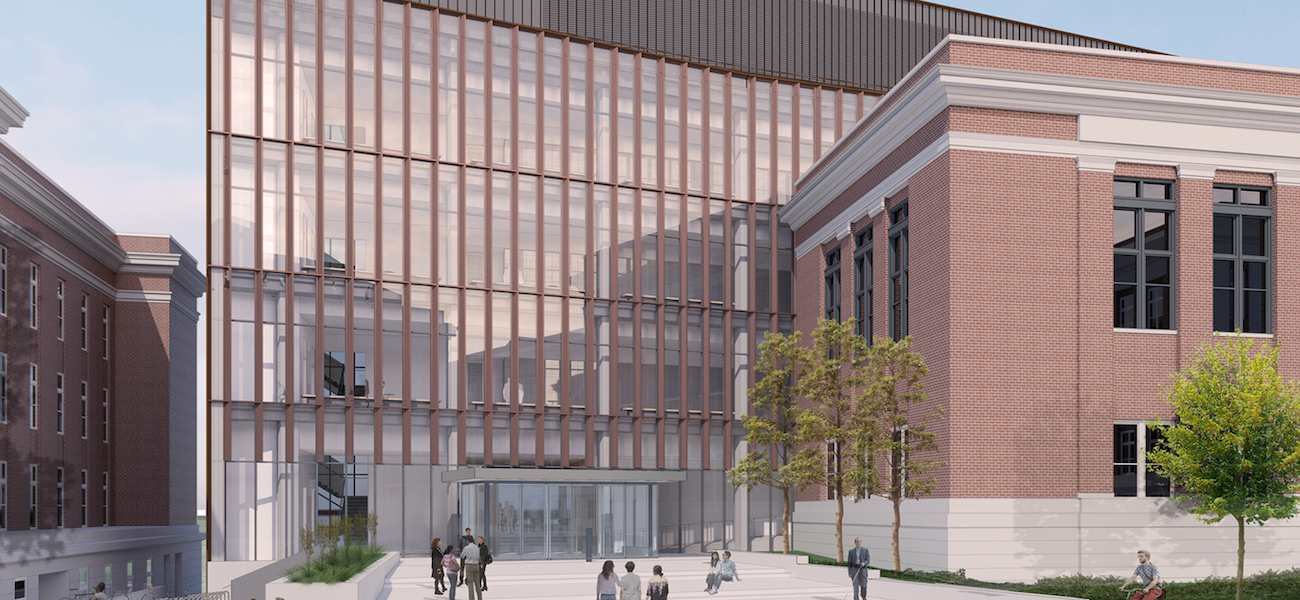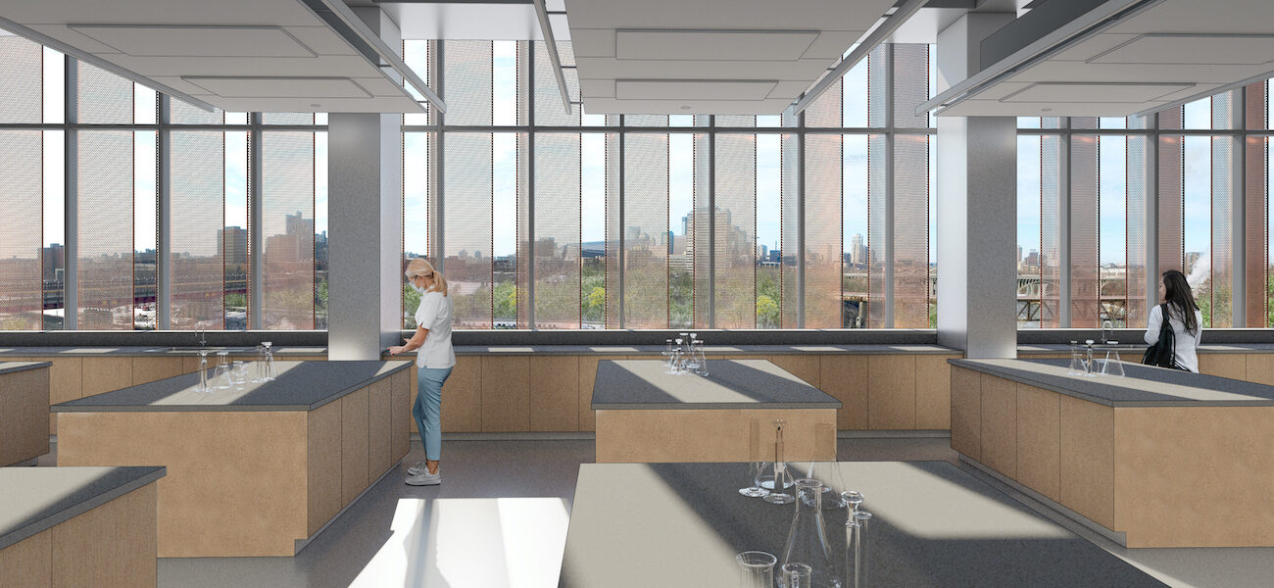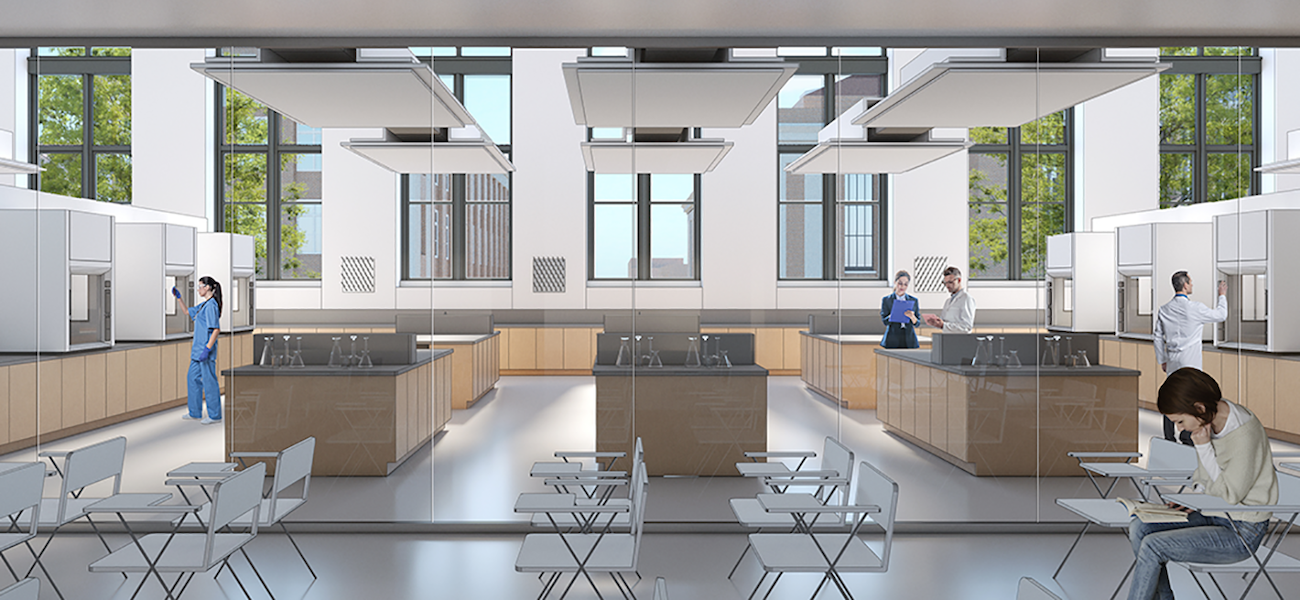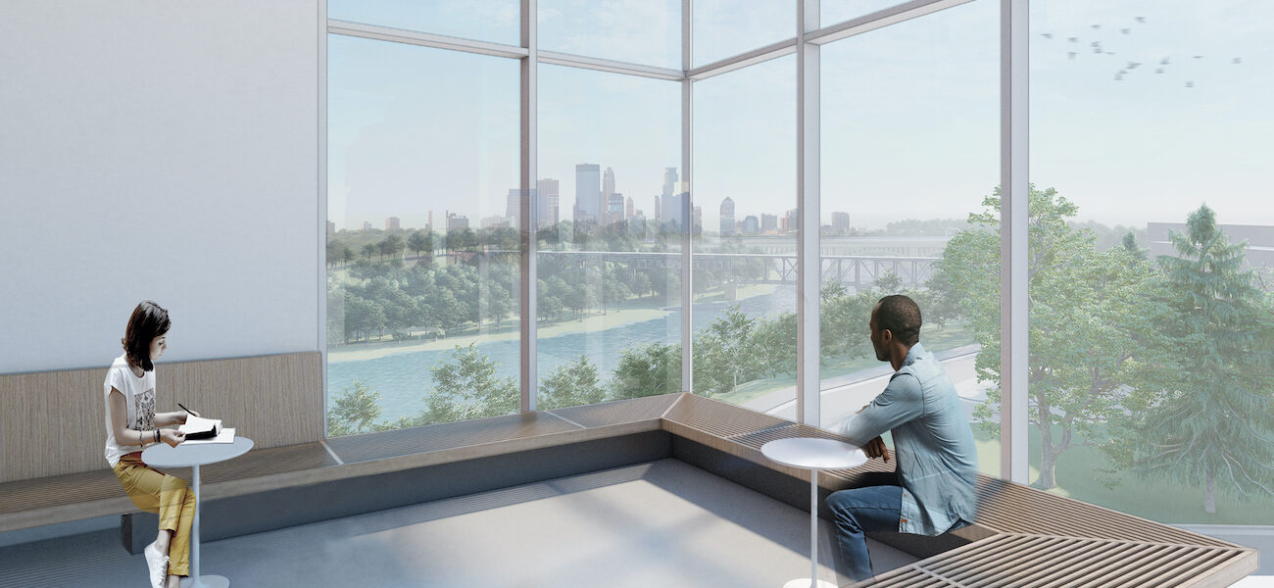The University of Minnesota is renovating and expanding the historic Fraser Hall to create a central destination for chemistry programs on the Twin Cities campus. Designed by VJAA and BWBR Architects, the $144.7 million Chemistry Undergraduate Teaching Laboratories initiative involves the demolition of a portion of the existing building, a 95-year-old law library, and the removal of an addition built in 1954. A five-story, 93,965-sf volume with extensive glazing and a rooftop penthouse will be constructed, complemented by the redevelopment of 23,470 sf of existing space to accommodate modern pedagogies.
The completed 117,435-gsf structure will offer 18 teaching labs equipped for active learning, including seven for general chemistry, seven for organic chemistry, and four for life sciences. Approximately 5,000 students per semester will take a class in the transformed facility, which will include collaboration venues, a tutoring center, an NMR suite, renovated general purpose classrooms, offices, storage areas, and a loading dock.
Supported by new mechanical, electrical, and life safety systems, the sustainably designed project will leverage advanced infrastructure and passive solar shading to achieve an 80 percent reduction in energy use. The initiative will also enable the consolidation and repurposing of outdated instructional settings in Smith and Kolthoff Halls. Mortenson is the general contractor for the development, which broke ground in September of 2023. Completion is slated for fall of 2025.
| Organization | Project Role |
|---|---|
|
VJAA
|
Design Architect
|
|
BWBR Architects
|
Executive Architect
|
|
Mortenson
|
General Contractor
|

