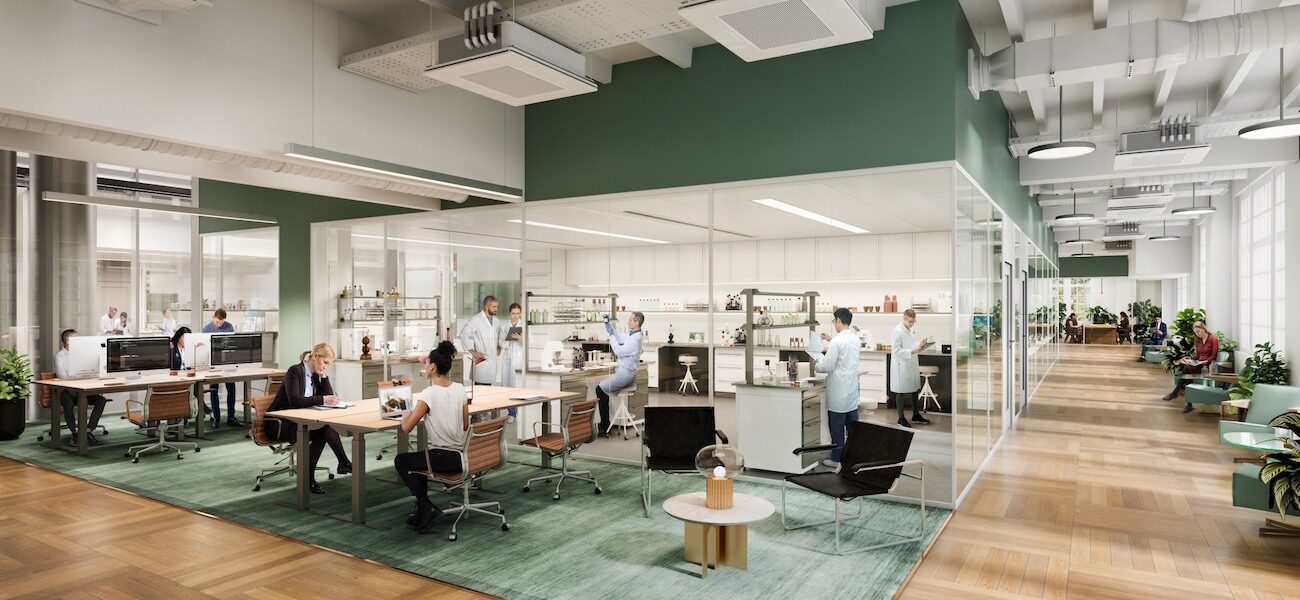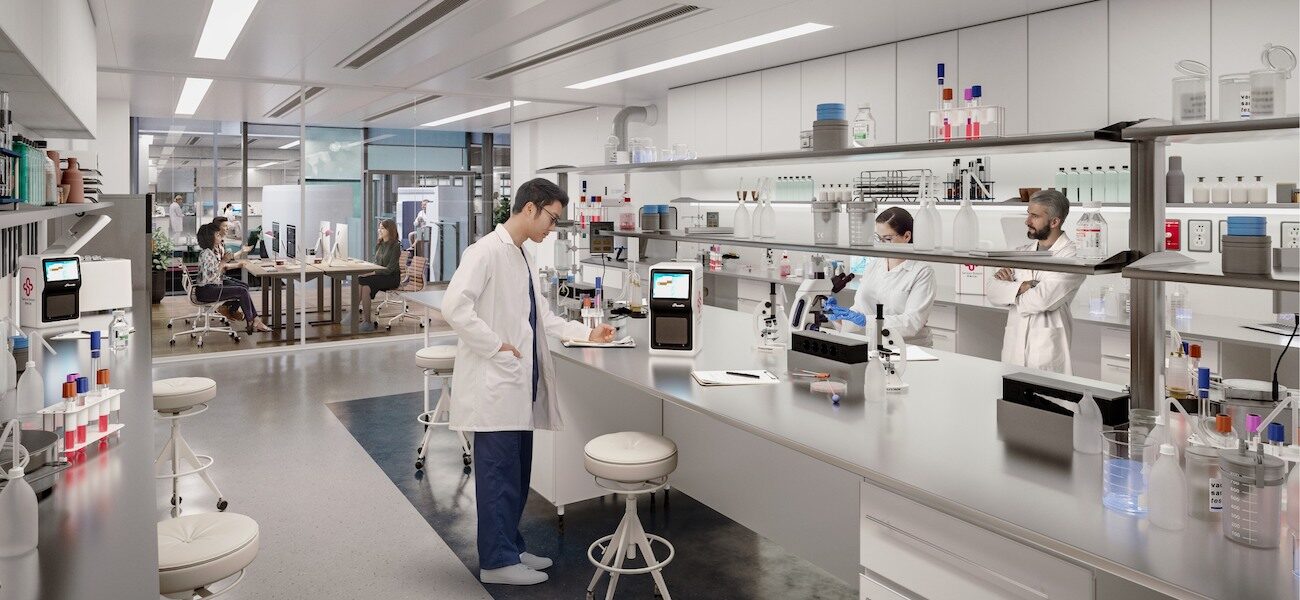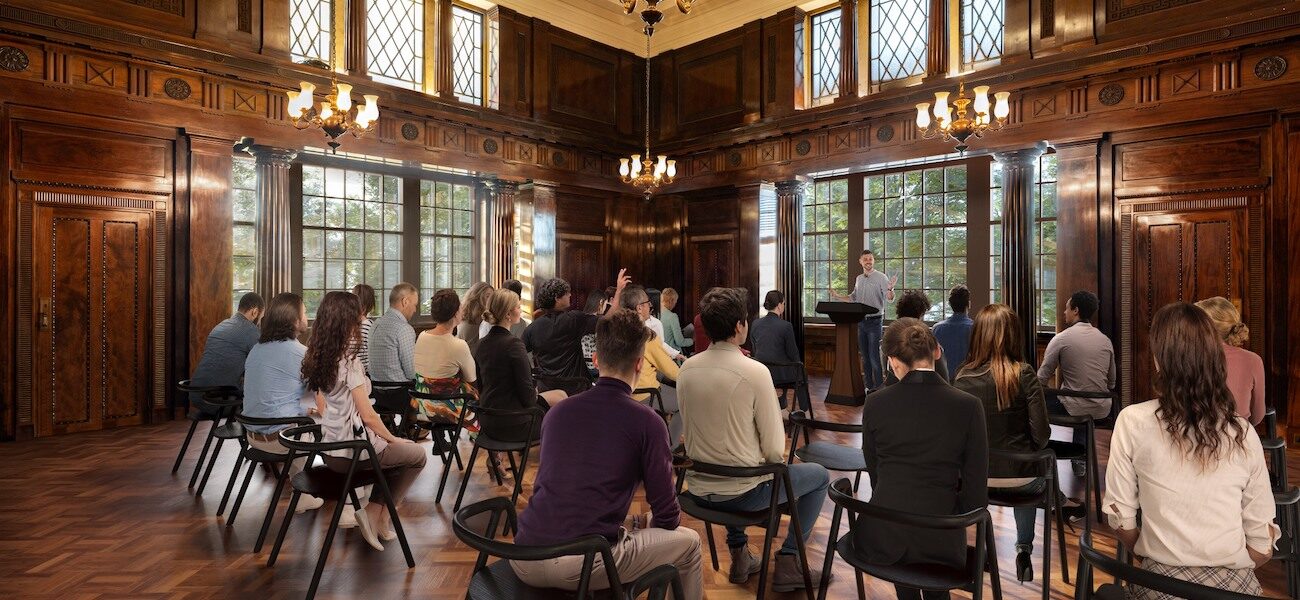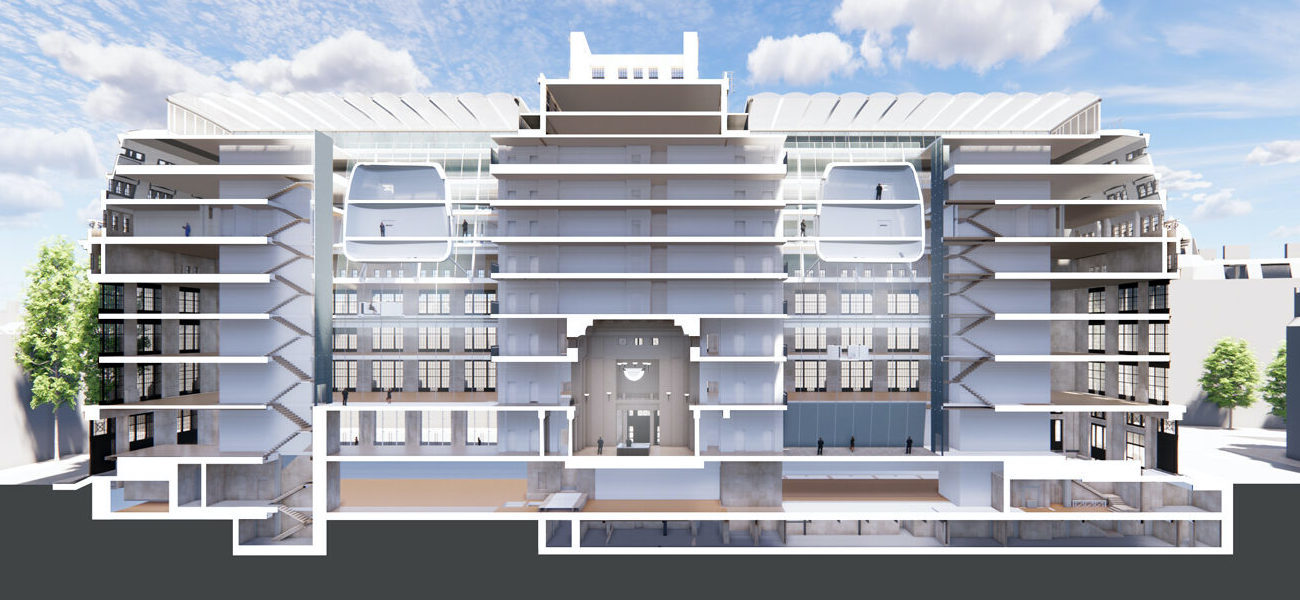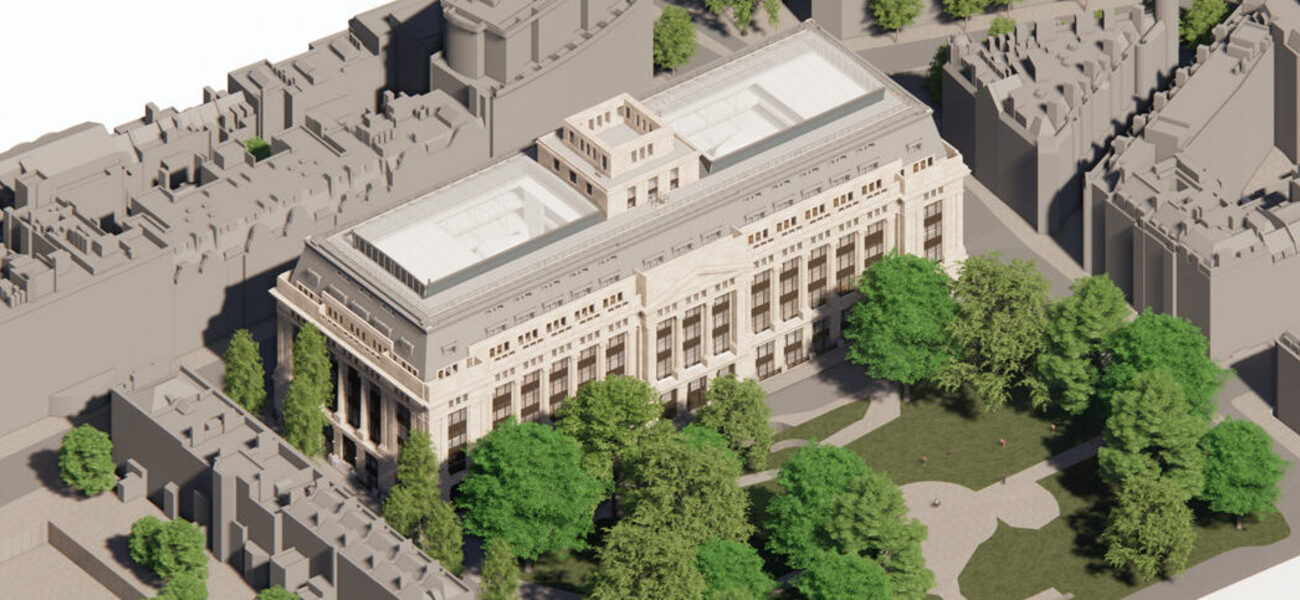Oxford Properties is transforming Victoria House in central London into a vibrant destination for biomedical research. Developed in partnership with Pioneer Group, the £70 million project involves the conversion of 220,000 sf of the building's 300,000-sf internal area to provide sophisticated wet labs and write-up areas. Expansive floor plates with generous floor-to-floor heights will accommodate a range of programmatic requirements, complemented by 80,000 sf of shared amenities including a collaborative atrium, heritage meeting rooms, and a fitness center. A clubhouse and lounge on the eighth floor will open onto a roof terrace offering inspiring city views.
Designed by Corstorphine & Wright to achieve BREEAM Excellent certification, the completed project will incorporate heat recovery technologies, air-source heat pumps, and prefabricated mechanical and electrical modules. Wates is serving as general contractor and SES Engineering, KJ Tait Engineers, and Heyne Tillett Steel are providing engineering services. Abell Nepp Architects is the lab design consultant with Montagu Evans as heritage consultant, Gardiner & Theobald as cost consultant, and Third London Wall as project manager. CBRE and JLL are acting as leasing agents for the property, which is slated for occupancy in fall of 2024. The Bioindustry Association, the trade organization for life sciences in the United Kingdom, will be the building's anchor tenant. Victoria House was acquired by Oxford Properties in January of 2022 for £430 million.
| Organization | Project Role |
|---|---|
|
Oxford Properties
|
Developer
|
|
Pioneer Group
|
Developer
|
|
Corstorphine & Wright
|
Architect
|
|
Wates
|
General Contractor
|
|
SES Engineering Services
|
Lead Engineer
|
|
KJ Tait Engineers
|
MEP Engineer
|
|
Heyne Tillett Steel
|
Structural Engineer
|
|
Abell Nepp Architects
|
Lab Design Consultant
|
|
Montagu Evans
|
Heritage Consultant
|
|
Gardiner & Theobald
|
Cost Consultant
|
|
Third London Wall
|
Project Manager
|
|
CBRE, Inc.
|
Leasing Agent
|
|
JLL
|
Leasing Agent
|

