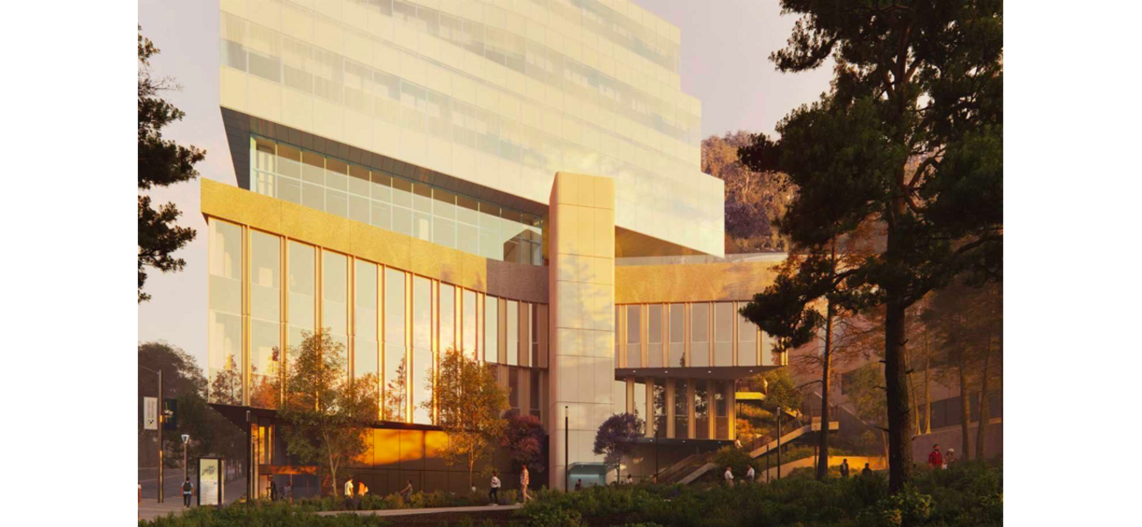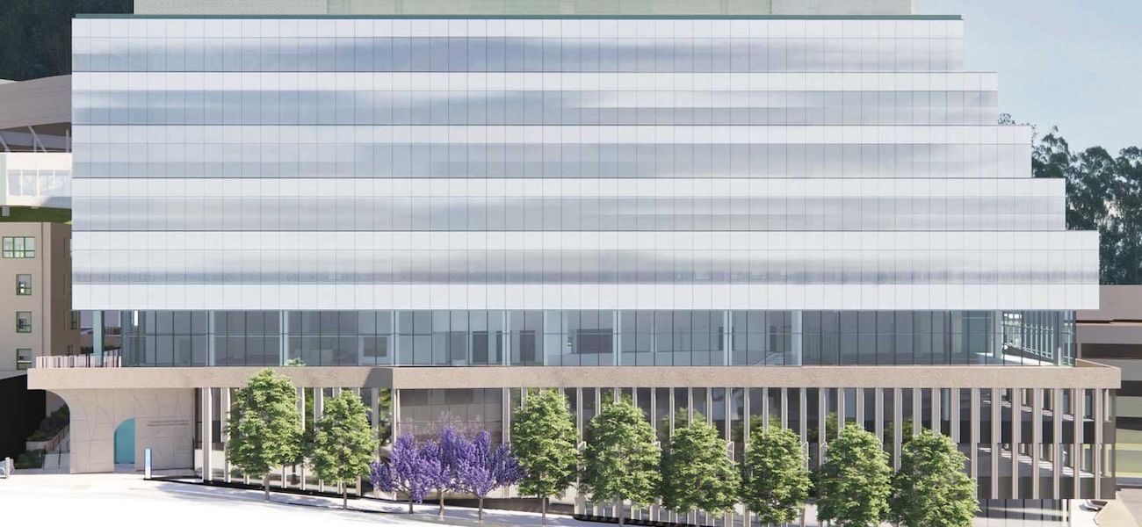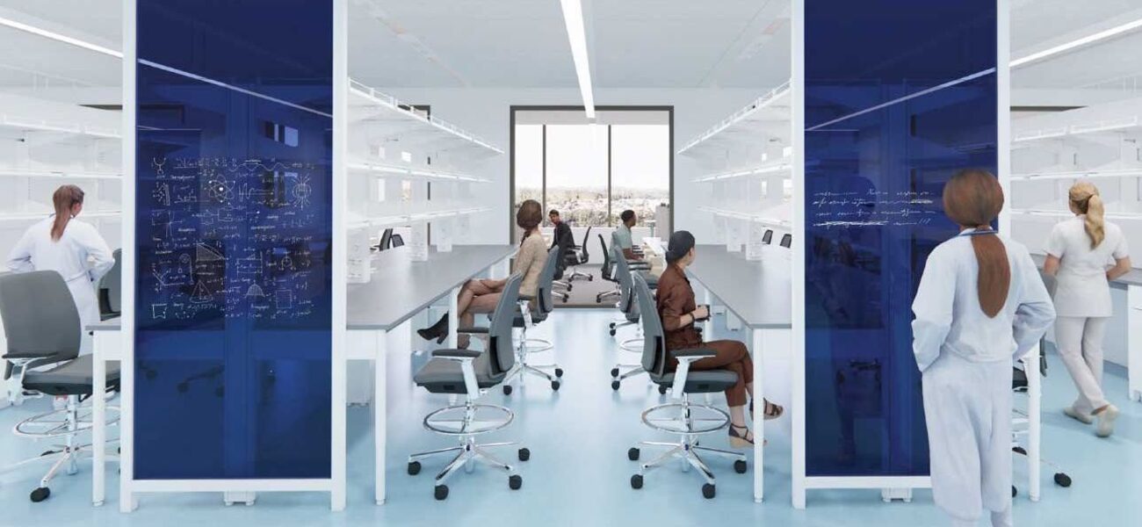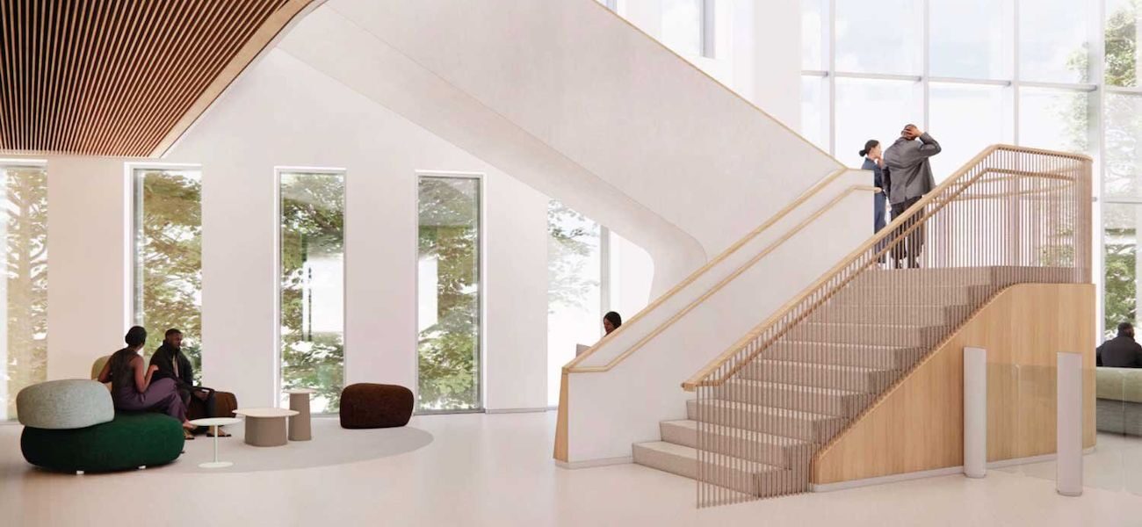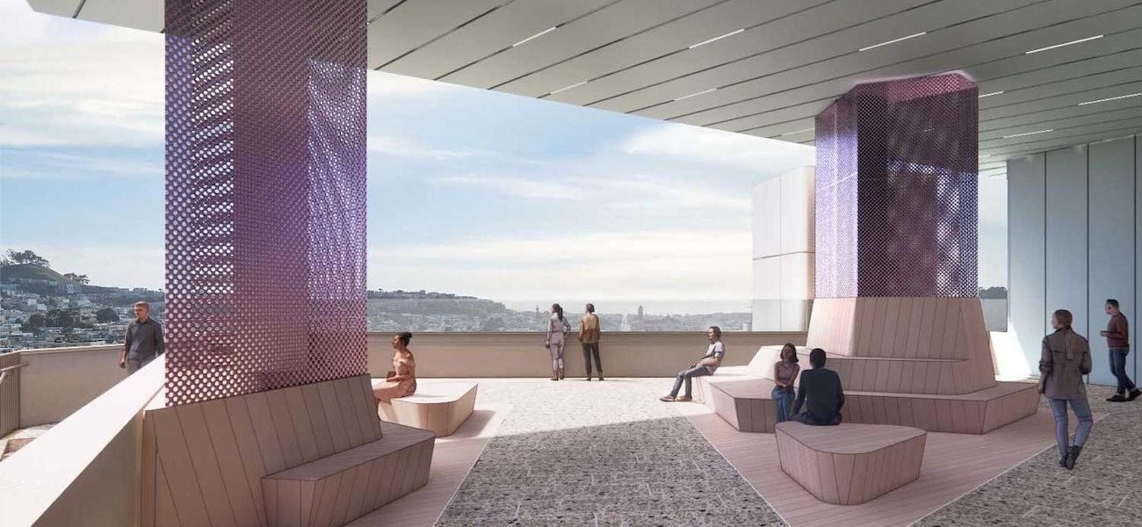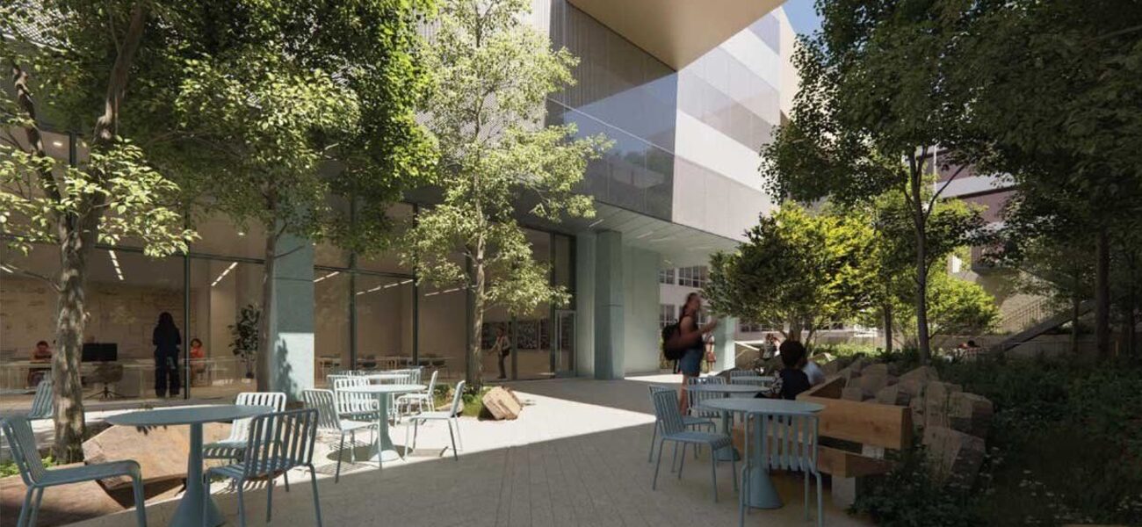The University of California broke ground in September of 2024 on the Barbara and Gerson Bakar Research and Academic Building in San Francisco. Located on UCSF's Parnassus Heights campus, the $842 million facility was designed by HGA and Snøhetta to foster interdisciplinary discovery. The 323,000-gsf structure will feature advanced laboratories for programs in oncology, microbiology, diabetes, immunology, and cell biology. Providing a new home for the School of Nursing, the project will also accommodate instructional venues, an area for clinical trials, the Benioff Center for Microbiome Medicine, the Bakar ImmunoX Initiative, iMicro, and CoLabs. Open floor plans will promote interaction and exchange between researchers, teaching faculty, and both undergraduate and graduate students.
This dynamic hub for translational medicine will be linked to the existing Clinical Sciences Building by a skyway on the seventh floor. Built into the hillside, the all-electric project will stand nine stories above ground to the west and eight to the east. A publicly accessible pathway will enhance connections with the local community, with dedicated access to an inspirational overlook of the bay. The sustainable development is targeting LEED Gold certification and is expected to surpass industry standards for laboratory energy efficiency, as well as utilizing 40 percent less water than a comparable conventional facility. Hensel Phelps is acting as general contractor and occupancy is anticipated in early 2028.
| Organization | Project Role |
|---|---|
|
Executive Architect & Architect of Record
|
|
|
Snøhetta
|
Conceptual Designer & Landscape Architect
|
|
Hensel Phelps
|
General Contractor
|

