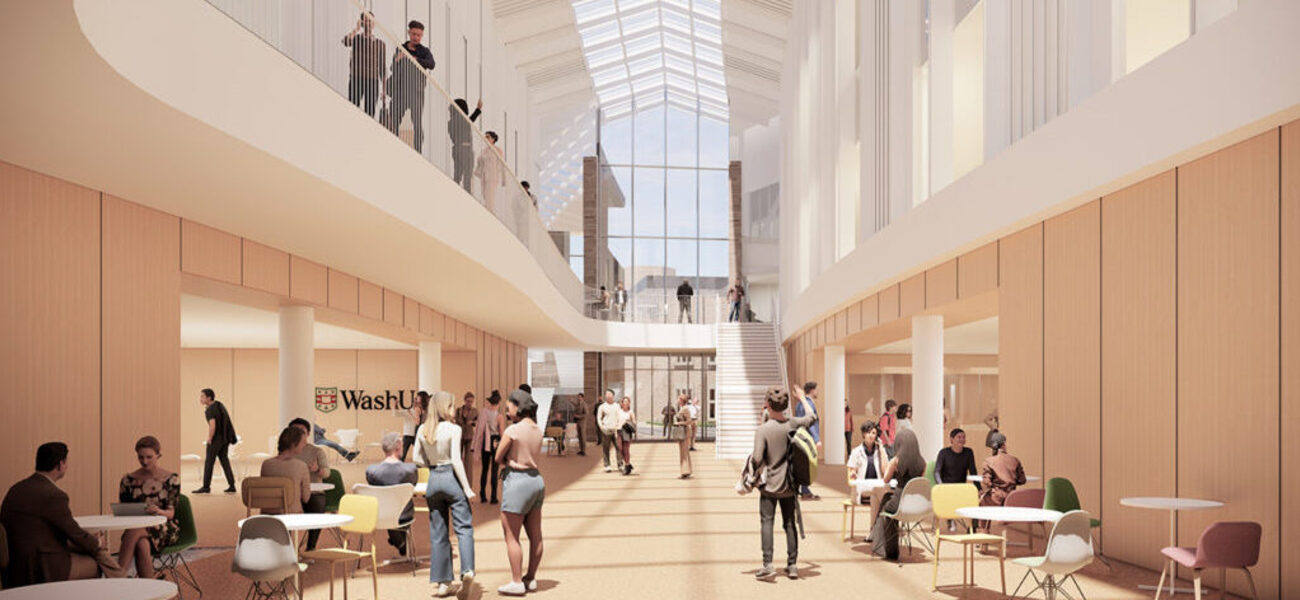Washington University in St. Louis held a ceremonial groundbreaking for Riney Hall in October of 2024. Serving as a cornerstone for scholarly and educational collaborations, the 110,000-sf facility will create a new home for the School of Arts & Sciences at the heart of the Danforth Campus. The departments of Sociology and African-American Studies will be located in the two-story building, as well as the Office of Graduate Studies and the Center for Undergraduate Advising in Arts & Sciences. Supporting an innovative and connected model of liberal arts education, the transformative development will feature signature event and gathering spaces to encourage interdisciplinary exploration. A faculty research venue called the Incubator will house the Transdisciplinary Institute in Applied Data Sciences and the Incubator for Transdisciplinary Futures.
A skylit "main street" running through the center will offer additional functionality as a north-south pedestrian pathway. The second floor will provide faculty offices and meeting rooms in an open, interactive setting. A garden level, situated below typical campus grade, will accommodate pooled classrooms and undergraduate advising offices.
Weiss/Manfredi is the architect for Riney Hall, which will configure a new quad west of Olin Library. Utility work is currently under way at the site and construction will commence in spring of 2025. Alberici is delivering the highly sustainable project, which is targeting LEED Platinum certification. Occupancy is anticipated in 2028.
| Organization | Project Role |
|---|---|
|
Weiss/Manfredi
|
Architect
|
|
Alberici
|
General Contractor
|


