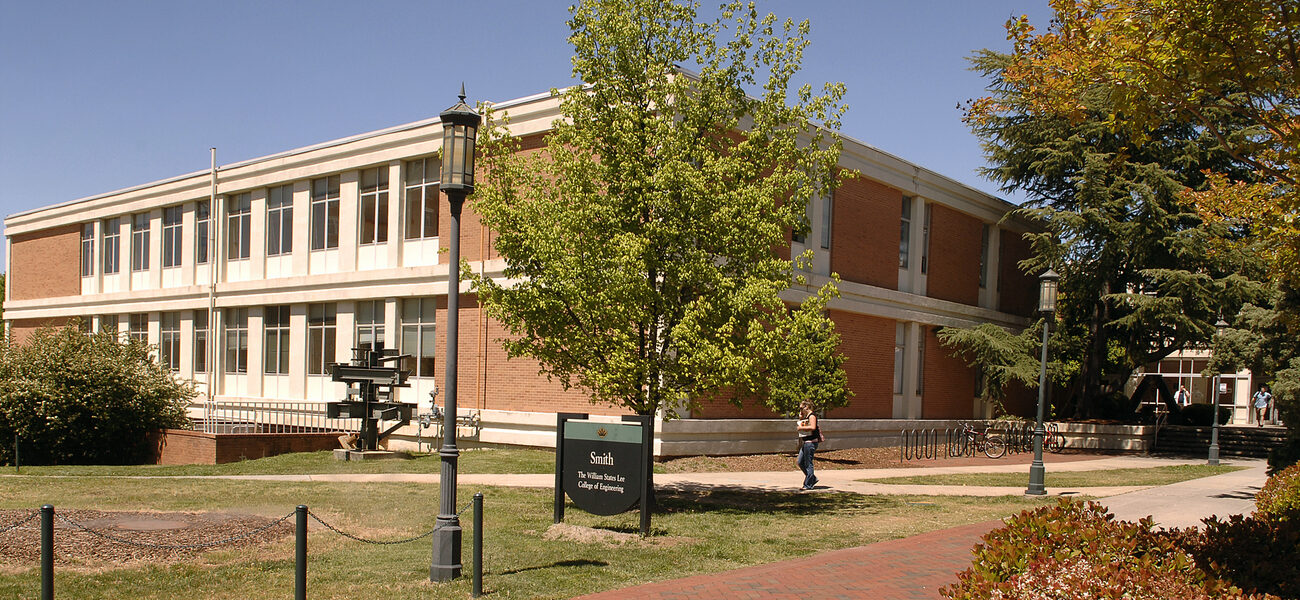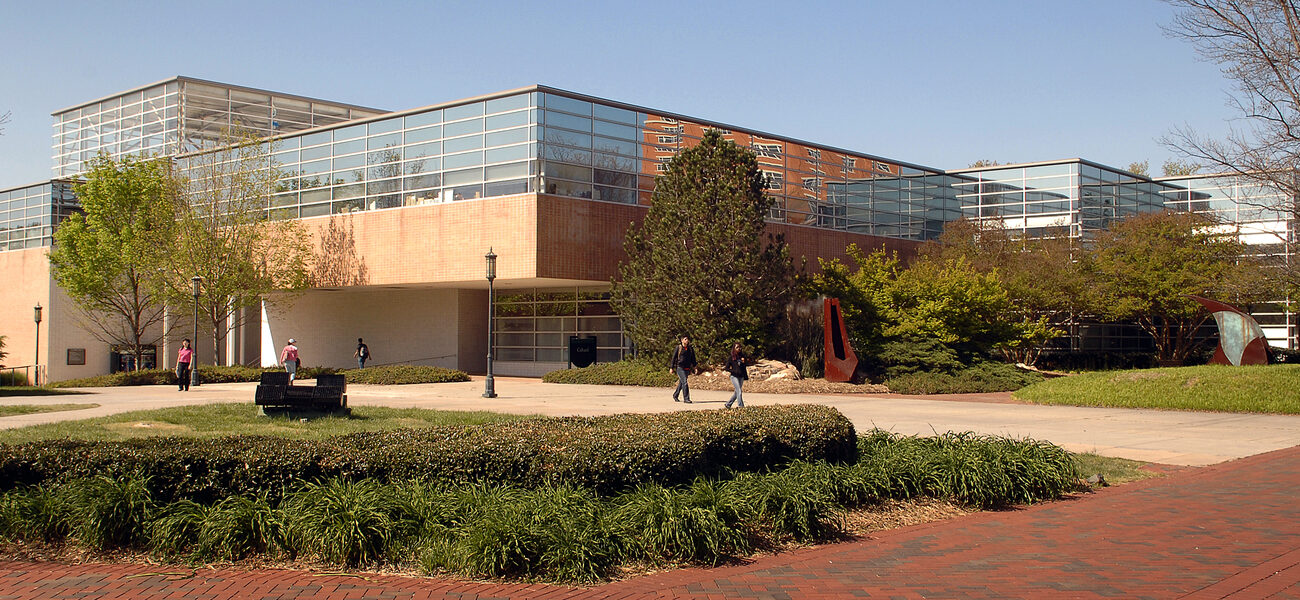A campus-wide classroom study conducted with SmithGroup is providing planners at the University of North Carolina (UNC) Charlotte with powerful new perspectives to support novel teaching and learning paradigms. A dynamic, updatable planning tool created from the study data incorporates dashboards that streamline scenario planning, empowering the university to allocate funding more precisely to meet projected facility needs and achieve current and future educational goals.
UNC Charlotte had multiple reasons for doing the classroom study. It had to accommodate a projected growth in enrollment of 11% over the next decade, chiefly in STEM. It needed to recalibrate its planning to address two systemwide changes: a shift in funding criteria for the entire UNC system, and a new prioritization of addressing the system’s $6 billion backlog of deferred maintenance. And it needed to update its facilities for how students learn now and provide them with the skills that today’s employers desire most in job applicants.
“Research shows that a majority of students nowadays prefer an alternative to traditional lecture-style instruction,” says Kathryn Horne, campus architect and director of planning, design, and construction at UNC Charlotte. “They now prefer a combination of hybrid, blended, and experiential, hands-on learning—which is completely the opposite of the way we’re currently teaching. Seventy percent of our undergraduate courses are delivered in a traditional lecture-style method.
“We also know that today’s employers are looking for graduates with problem-solving skills who are able to work in teams,” says Horne. “New kinds of learning environments are needed to deliver this.”
Study Scope
The study gathered data on not only the university’s formal instructional spaces—which at UNC Charlotte comprises 21.4% of square footage, encompassing 247 classrooms (228,689 asf) and 167 labs (197,594 asf) housed in 28 buildings—but also on newer space types that are playing an increasingly important educational role. These spaces include informal, non-classroom learning spaces, including study spaces in libraries and elsewhere, and project-based collaboration spaces, such as open labs, that facilitate active learning.
In addition to collecting data on facility condition, square footage, seating capacity, and usage, the study also gathered feedback from students and faculty.
The Planning Tool
To maximize the usefulness of the study both now and in the future, the university and SmithGroup created a dynamic planning tool incorporating all of the study data.
“We didn’t just want the static, snapshot-in-time report sitting on a shelf somewhere,” says Horne. “We wanted a planning tool that can be updated as the data changes, and that we can use to do some scenario planning and develop our plans to improve our classrooms.”
Accessible to multiple constituents across campus, the planning tool features dashboards that help users see patterns in facility usage, occupancy, and condition. “Having these dashboards, and being able to update the data, is going to be hugely useful to us as we move forward and do that scenario planning,” says Horne. “To me, this is what’s most exciting about the study.”
Underused, Underfilled, and Crowded
The study contained some good news. In terms of sheer square footage, UNC Charlotte’s existing classrooms, labs, and library study spaces were found to be adequate not only to meet current needs but also to accommodate projected 10-year growth.
However, utilization of those classrooms was markedly uneven, with significant mismatches found between class sizes and classroom sizes. Small classes were often held in large lecture halls, while other classrooms were crowded.
In addition, classroom usage was found to be well below the state guideline of 35 hours per week. “On our main campus, classrooms are used about 26 hours per week on average,” says Horne. “And in one building downtown, the Dubois Center, we’re only using those classrooms 12 hours a week. That was an eye-opener for the administration.”
New Spaces Needed
The study found a significant shortfall in the amount of space available for project-based learning and informal study to meet projected needs, according to industry guidelines. Informal study space fell 35% short of the target, and open labs (makerspaces) fell 21% short.
Student and faculty feedback reinforced this finding. Numerous faculty members expressed a desire for more active-learning classrooms. Students said they wanted more choice between online and in-person courses, and they said they had trouble finding space outside the classroom where they could study informally. “They wanted more places to sit between classes,” says Horne, “and students taking online courses asked for places designed for participating in or listening to those courses.”
Refresh, Repair, Revise, Renovate
The study found that 39% of classrooms were in need of repair or renovation. Student and faculty feedback echoed this finding, citing numerous unaddressed repairs to furniture, technology, and finishes.
Students expressed a desire for more power outlets for charging devices, more writing surfaces, and elimination of tablet-arm desks. Faculty concerns centered on flexibility. “We heard very clearly that faculty members want flexible furniture and technology, and tech and training to teach in hybrid modalities,” says Horne.
In a nutshell, the study’s central recommendations are:
- Maintain facilities to keep them working well.
- Improve utilization.
- Increase the stock of active-learning classrooms and project-based and informal learning spaces.
Toward the facilities maintenance goal, Horne is identifying a set of “stewardship” projects to receive routine, scheduled maintenance. “These are classrooms that are working well already, and they’re in the right location, and they’re the right size,” she says. “In the past, we’d wait until things were broken before we’d fix them. Now, we’re going to have an annual plan for maintenance, projected out five years, and we’ll use the dashboards to tell us which of those classrooms we need to target.”
For improving utilization, the study made two major suggestions: Revise the university’s scheduling policy, and right-size classroom inventory so that classrooms and class sizes match. The task of revising the scheduling policy is being handled by a new classroom advisory committee established by the provost. “That will be very interesting to watch,” says Horne. “There’s no guarantee that faculty are going to be able to teach in the building where their office is; there might be a big outcry about that.”
Toward rightsizing the classroom inventory, Horne’s first step was to de-densify classrooms by removing seats and furniture to increase space per student. “The financial cost is small,” says Horne, “but it’s making the registrar’s life very complicated.” A longer-term goal is to increase the number of small classrooms. “We have a lot more sections of 20 students than we have rooms to accommodate 20 students,” says Horne.
Toward the third goal—creation of nontraditional learning spaces—Horne looked for ways to piggyback on existing projects wherever possible. For example, new informal learning spaces can be easily and inexpensively created simply by altering a dining or café project to make its seats available after hours, or by installing new study-friendly furniture in building lobbies and other public spaces.
“We’ve recently completed two projects that make dining and café seating available to students as informal study space after hours, and they’re very highly used,” says Horne. “And in our Dubois Center downtown, the lobby furniture currently looks like something from Bank of America, and all that furniture is going to be changed so that students really have a place between classrooms to sit and study.”
Horne has also begun identifying “targeted renewal” projects—partial renovations—that could replace underutilized or underperforming classrooms or convert them to other space types. For example, says Horne, “in our College of Business, we have 13 classrooms that are tiered, steeply sloped, not in good condition, and very underutilized, and we think we could repurpose those to provide active-learning classrooms.”
And, of course, Horne is exploring ways to provide the needed new spaces in major capital projects. She cites three that show particular promise:
- A comprehensive renovation of the Burson Building, currently in design, to create an interdisciplinary environment between the College of Computing and Informatics and the College of Engineering. It will incorporate four classrooms (200 seats), two labs (48 seats), informal study space, and a makerspace called the FabLab.
- A proposed comprehensive renovation of the Smith Building (18 classrooms with 665 seats; 10 labs with 278 seats), the campus’s original engineering building, which currently houses the engineering technology program. “According to the study data,” says Horne, “every single classroom in Smith is at the bottom of the list in terms of educational adequacy, so there’s a great opportunity there. We’re hoping to receive funding for this in the next fiscal year.”
- A proposed comprehensive renovation of the Colvard Building (13 classrooms, 711 seats; four labs, 109 seats). “This project has been on our list for a long time,” says Horne. “We’re hoping that, in the next two to three fiscal years, we’ll receive funding for a comprehensive renovation.”
Horne is excited that she can now plan all three of these projects as a group, informed by the classroom study and planning tool. “We have an opportunity now to really look at this instructional space across these three buildings,” says Horne. “You can look at the 37 classrooms, the 16 labs, and the almost 2,000 seats, and think about them holistically and comprehensively, and make a plan, instead of what we’ve done before, which has been more project by project and building by building as money becomes available. We think this is going to be a great opportunity to make a huge difference in our instructional space on campus.”
By Deborah Kreuze


