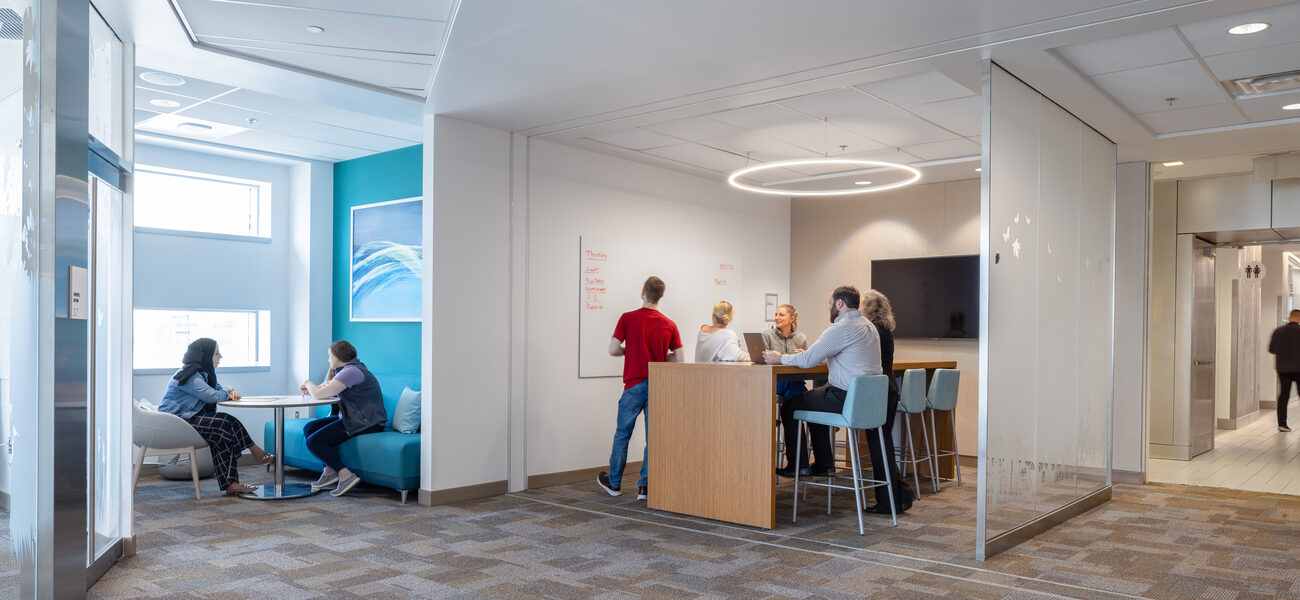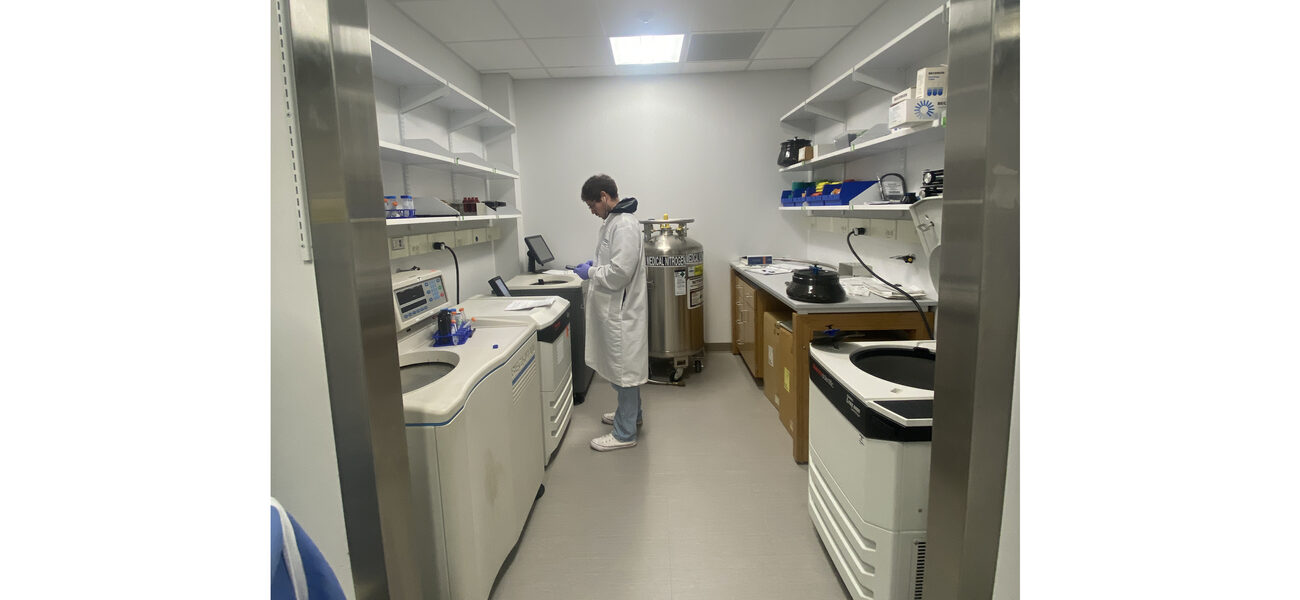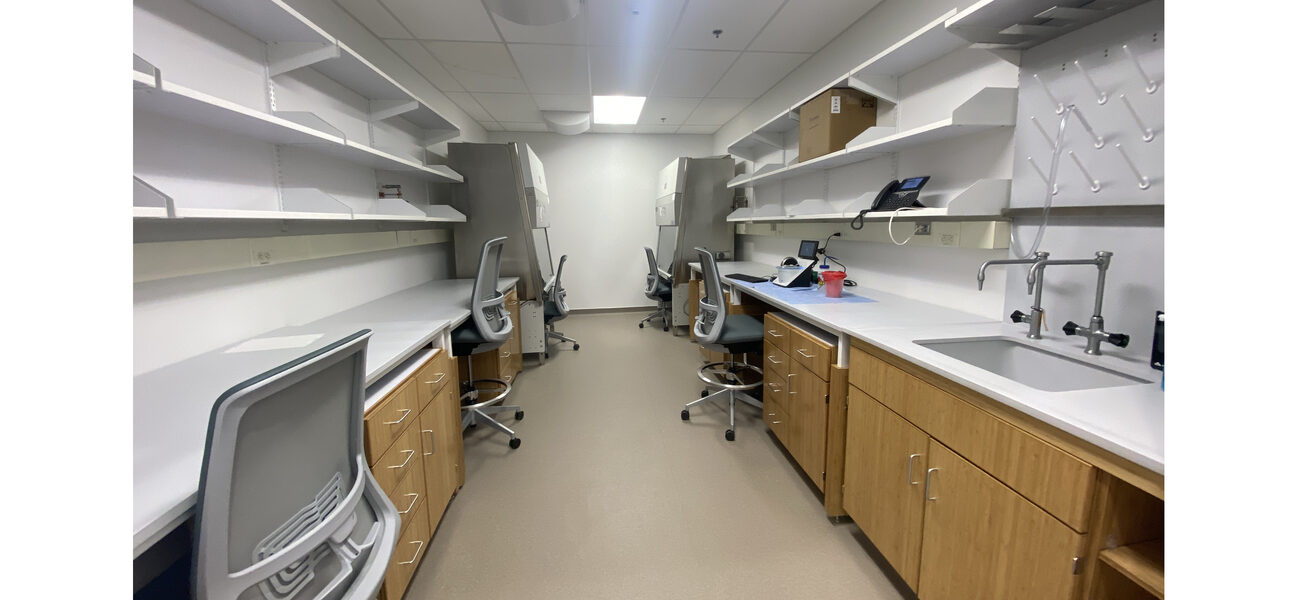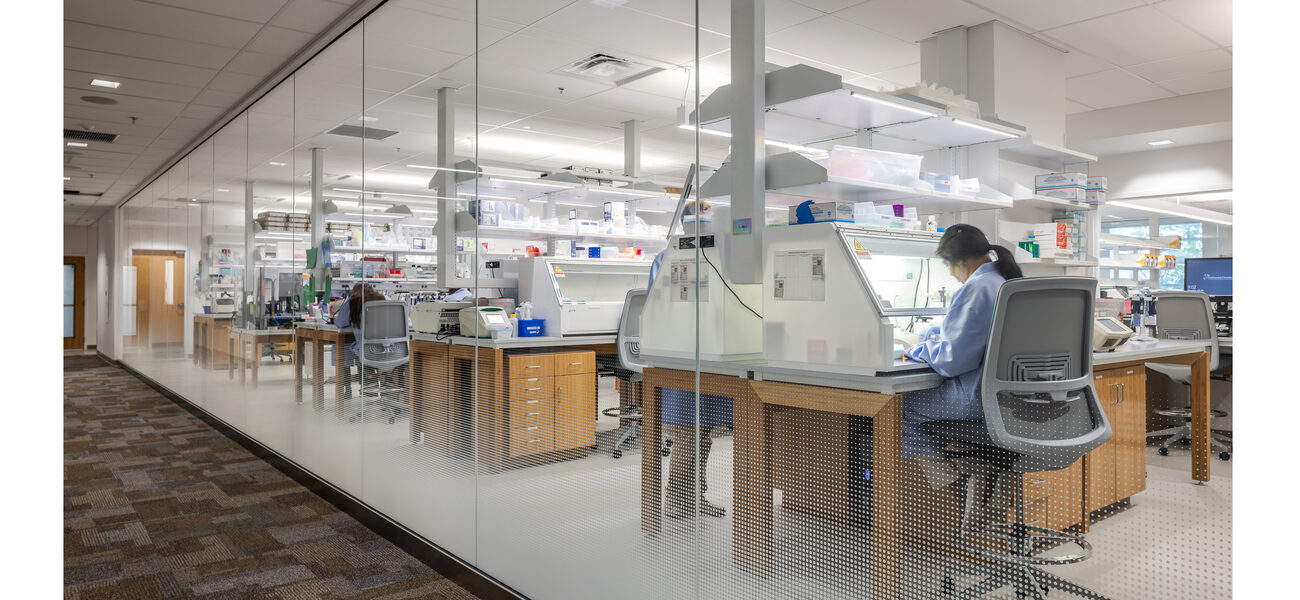The new Research Building IV (RB4) at Nationwide Children’s Hospital (NCH) in Columbus, Ohio, provides an ideal environment for productivity, collaboration, and flexibility by using a space policy to maximize the efficient use of labs and ancillary spaces; a neighborhood floor plan; and shared resources. The 290,000-sf building, which opened in May 2023 as part of NCH’s Abigail Wexner Research Institute (AWRI), aligns with the hospital’s “one team” culture by providing opportunities for scientists to collaborate, propelling pediatric research forward and closing the gap between lab research and bedside care.
“RB4 has been a giant reset button for NCH,” says Kevin Noble, senior project manager at the hospital. “Over the years as research centers grew, they expanded into lab modules based on availability, not based on similar science. RB4 allows us to collocate the research centers on each floor, so similar sciences can be adjacent to promote collaboration. We also provide the proper allocation of space for equipment.”
The $174 million building is the fourth research facility at NCH, bringing the total research capability to approximately 850,000 sf. The first research building opened in 1987 with two more following in 2004 and 2012, as AWRI evolved to become a top-10 National Institutes of Health-funded freestanding pediatric research institute, which nearly doubled its NIH funding over the past five years.
AWRI’s early success focused on gene therapy and has evolved into noteworthy discoveries in infectious diseases, genomics technology, and cancer immunotherapy, all of which are spawning a biotechnology industry in central Ohio. RB4 is home to the Institute for Genomic Medicine, the Center for Gene Therapy, the Center for Regenerative Medicine, and the Center for Childhood Cancer Research.
The eight-story RB4 includes six floors of research space, a below-grade floor with a large vivarium, and a floor to accommodate mechanical equipment. The sixth floor is shell space for future research expansion. RB4 connects to RB3 via common areas on each floor, operating as a single facility, which also includes the RB3 Centers for Injury Research and Policy, Cardiovascular Research, and Perinatal Research. During the late construction stage of RB4, a new microscopy core was developed to support the entire research institute. As a result, the lower level of RB4 was renovated shortly after the building opened to include the core, which is now utilized by researchers from both RB3 and RB4.
Space Utilization and Assignment Model
Designing a building to accommodate the needs of NCH researchers today and into the future required planners to focus on how to best utilize the space by reviewing and adapting AWRI’s existing space policies. The biggest changes were transitioning from assigning space based on square footage to using a space assignment package concept, and assessing space with a primary focus on spend activity instead of funding.
“Funding levels used to be the largest factor when assigning space, but spend activity has become the more important factor for consideration,” says Lena Lynch, research facilities manager at AWRI. “Spend activity provides a better picture of how active a lab is and also means AWRI is receiving the indirect costs associated with the grants to provide continuity of operational support.”
PIs now receive a space package that includes a primary lab module/bench assignment, tissue culture space, cold vessel storage space, office, staff seating, and other necessary resources commensurate with criteria, such as spend activity, specialized equipment needs, and staff numbers. The package concept, being implemented in all four research buildings, creates an equitable environment for every PI and allows for necessary adjustments in the future.
AWRI switched to the package concept because the majority of researchers who moved into RB4 from RB1 and RB2 were accustomed to lab modules with walls instead of the open concept and shared spaces in the new building. The labs either expanded or condensed when their funding, spend activity, and staffing numbers were reviewed in preparation for moving into the new facility.
“It was going to be difficult to do an apples-to-apples comparison of square footage because there were going to be differences between the buildings, so we focused on the package concept with the center directors to reinforce the message,” says Lynch.
Space usage was also reviewed during the design process for RB4, with a focus on providing dry lab space for bioinformatics, biostatistics, and clinical research. Attention also was paid to assigning space to PIs based on actual staff numbers. Previously, PIs were assigned a certain number of seats whether they needed them or not. This was a challenge when neighboring labs expanded and additional seating was needed.
“By removing this standard assignment and now assigning seats based on need, it allows all labs to expand and contract as needed,” says Lynch. “We also have a variety of lab sizes across the institute, so assigning spots based on how many staff they have means all PIs have equitable access to the seating they need.”
The space policy and space usage standards used in RB4 became the standard for AWRI. For example, these standards are being applied as part of a retrofitting project taking place in RB2. The goal is to eventually base all PI space assignments on the same criteria, and to have similar floor layouts and aesthetics in all buildings.
Space planning going forward will centralize the core labs, preferably in the lower levels of buildings, and have contiguous space for centers with similar research themes. AWRI also is implementing a cold storage vessel policy where PIs are assigned spots in the linear equipment rooms (LER) based on bench assignment, which creates efficiency and equitable use of space for all PIs.
Key Design Elements to Provide Collaboration, Flexibility, and Choice
RB4 galvanizes NCH’s culture of teamwork in every design aspect, from similar sciences located in close proximity to highly visible and well-utilized collaboration spaces. Collaboration areas and amenities are located in the common areas that connect RB3 and RB4, but rather than referring to them as connectors, the entire area is known as the “shmoo,” a term coined by the lead designer to refer to a design element that cannot be concisely defined.
The design of RB4 provides a variety of spaces for users to choose how they work, whether it is with a group or in a quiet area. Letting researchers and staff members have a voice in the design process improves employee satisfaction, productivity, recruitment, and retention.
With the flexibility and modularity incorporated into the wet lab spaces, users were given the opportunity to customize the layout and functionality of their labs to best suit their needs and process flow. The labs feature moveable, height-adjustable tables, overhead structures, mobile storage, and adjustable shelving. The LERs are designed to accommodate cold vessel storage with wiremold for power and data that can be placed anywhere and moved as needed. In addition, the LERs are temperature-controlled with reverse osmosis water purification units, autoclaves, storage, and material transport elevators. Flexibility (with moveable/height-adjustable tables and adjustable shelving) is also built into the procedure rooms, where only the sink casework is fixed. Procedure rooms also feature wiremold with power and data connections, quick-connect vacuum capability for biosafety cabinets, and carbon dioxide hookups.
“Overhead structures to support the shelving in the wet labs afford the flexibility for the shelving to be removed, if a large piece of equipment is brought in,” says Noble. “The moveable tables can be used in the wet bench, wet lab, procedure rooms, or alcoves, and this flexibility is critical as you’re backfilling buildings and providing customization for users.”
The 10-by-10-foot alcoves can be configured in numerous ways to best suit the users by adding shared equipment, procedure room space, fume hoods, flammable storage, or whatever researchers require.
The dry labs foster teamwork and flexibility with a variety of collaboration spaces, ranging from the traditional conference room to the open huddle rooms, which are typically available for quick, unscheduled meetings.
Evolution of Research Space
The four research buildings demonstrate the space evolution that has occurred over the years, leading to the changes in space utilization evident in the newest building. RB1 features a traditional lab layout, where each PI has access to wet lab space, support space, and a large office area. RB2 has a core layout, where each PI has a traditional wet lab, a procedure room in the middle of the core, and access to an equipment corridor that loops around the entire research area. Each PI has a private office, and spaces for technicians are located on the perimeter by the windows.
RB3 provides a neighborhood concept with three clusters of supporting spaces around the wet labs, fostering collaboration. Each neighborhood has three to five PIs, and the neighborhoods are connected with an LER that provides shared resources and amenities.
RB4 is an improved version of RB3, where the design team simplified the neighborhood concept by removing conference spaces, restrooms, and vertical circulation from the wet lab areas and shifting them to the perimeter, allowing more space to be dedicated to research on all six floors.
A noteworthy change in the design of RB4 is increased emphasis on dry labs, with more focus on collaboration and computational spaces.
“The new concept incorporated into RB4 is dedicated dry lab space,” says Noble. “This seems to be an emerging area required by nearly all of our research centers. In previous facilities, dry lab space was always an afterthought shoved into residual spaces, but it was thoughtfully designed into RB4.”
The evolution of the lab at NCH represents a simple paradigm shift that facilitates collaboration and complex interactions. Open collaboration spaces are available in the newer RB3 and RB4, and there is more focus on areas for individuals to work, rather than the wet lab benches in the older buildings. The neighborhood layout enables center directors to assign research based on similar concepts and projects, creating collaborative synergies.
By Tracy Carbasho
| Organization | Project Role |
|---|---|
|
NBBJ
|
Architect
|
|
Jacobs Consultancy
|
Lab Planner
|
|
HAWA Engineers
|
MEP Engineer
|
|
PlanIT
|
Graphics/Wayfinding Designer
|
|
BR+A Consulting Engineers
|
Commissioning Agent
|
|
Turner Construction
|
Construction Manager
|






