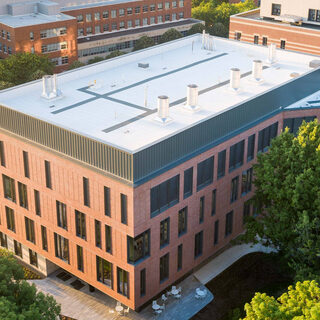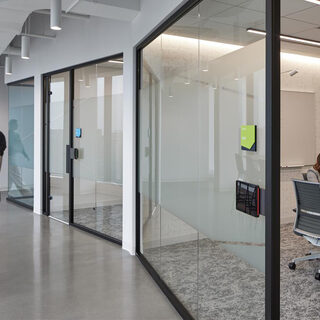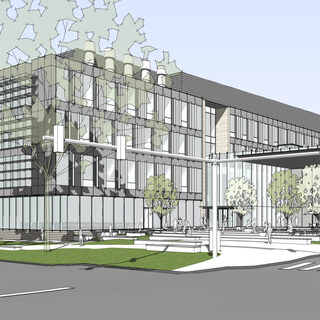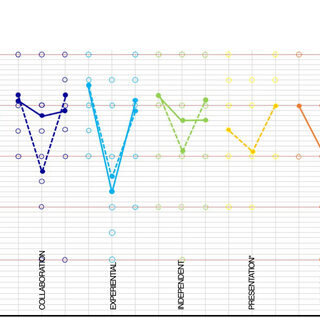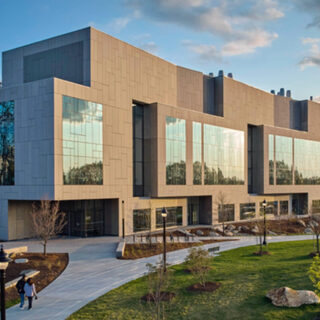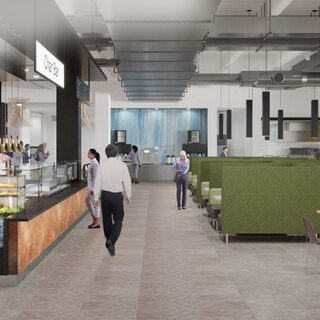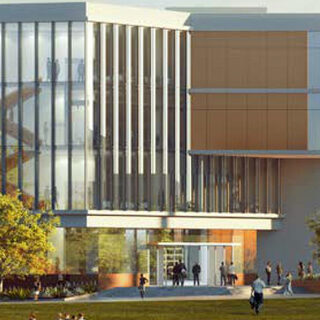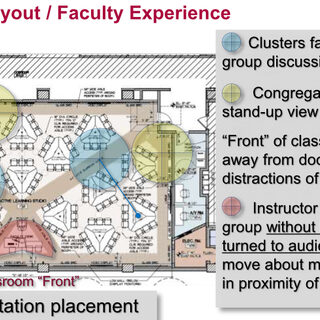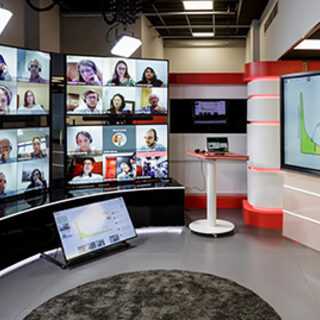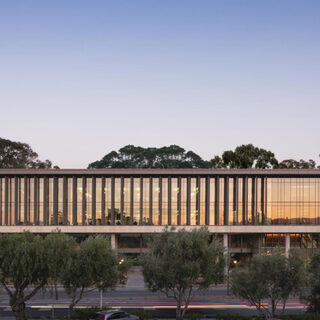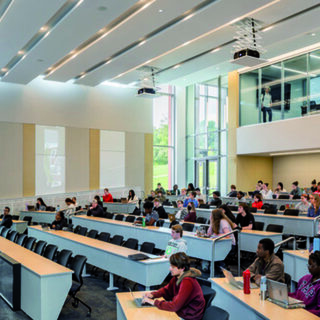Creating Flexible Vivarium Space for Multidisciplinary Research
The Pennsylvania State University’s four-story Animal, Veterinary, and Biomedical Sciences (AVBS) Building replaced a 1960s building with updated space for research, offices, and instruction. Situated on Penn State’s University Park campus, the $98.5 million, 105,000-sf facility brings two College of Agricultural Sciences departments under one roof for easier interaction among Animal Science and Veterinary and Biomedical Sciences researchers who conduct studies on nutrition, reproduction, and infectious diseases.

