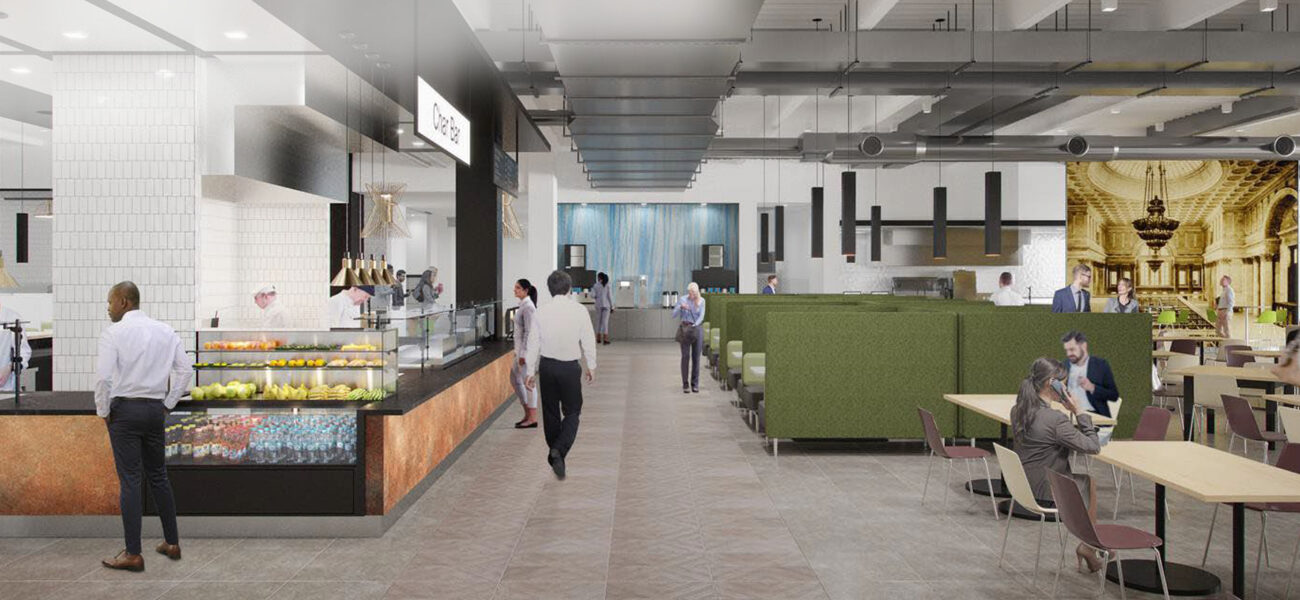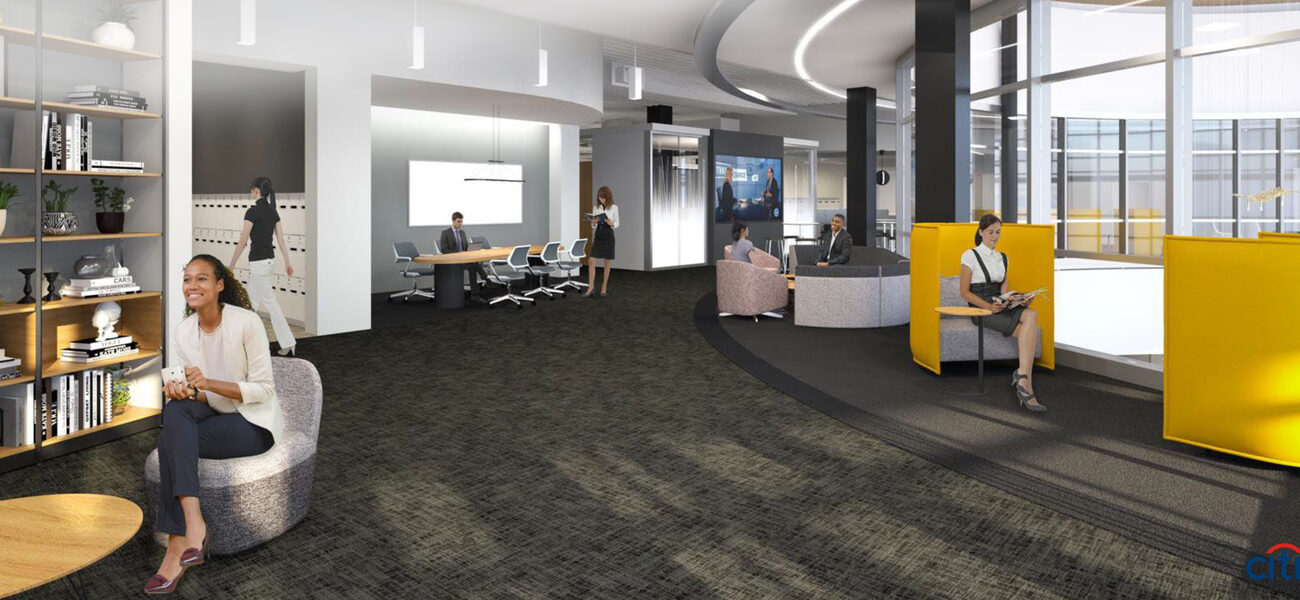In March 2021, Citi CEO Jane Fraser announced a new hybrid work model requiring most Citi employees to work in the office at least three days per week. On the campus of Citi’s global operational headquarters, in Tampa, Fla., the recently completed renovation of a centrally located amenities building supports this initiative with a coworking environment incorporating a wider array of space types that support employees in face-to-face work during the time they spend on campus. And it’s having some unforeseen benefits, too.
The Tampa Campus
The 670,000-sf Tampa campus of Citi—the 240,000-employee financial services company formerly known as Citigroup—comprises five buildings: four three-story office buildings arranged around a centrally located, two-story, 138,000-sf amenities building. Since the campus’s creation in 1997, Citi has been renovating portions of the office buildings every couple of years, a few floors at a time.
When the COVID-19 pandemic hit in early 2020, Citi was no stranger to hybrid work. A portion of its workforce had been hybrid for many years, and office floors on the Tampa campus had already been designed to accommodate this paradigm, incorporating collaborative, breakout, and choice settings, as well as individual desking. But the pandemic, and the resulting new companywide hybrid work policy, triggered a rethink.
The pandemic experience demonstrated that although there were certain kinds of tasks that Citi’s workforce could do just as well from home, many core aspects of Citi’s banking work were much more effectively done when employees were on site together, face to face. Supporting those work types was a central consideration in the amenities building renovation.
Most of the amenities in the building are housed on the ground floor, including a cafeteria, a fitness center, and a health center. Renovation work on this level didn’t change the offerings, but it did right-size them, based on how the new hybrid work model would affect daily attendance.
“Right-sizing didn’t necessarily always mean space expansion, but getting better use of it and being intentional about that daily expectation realistically,” says Isilay Civan, MSc, PhDs, senior vice president and global workplace strategy and design lead at Citi Real Estate Services.
Ground-level work also included terrace space outside, which was modernized and opened up in a way that made the entire campus much more walkable. A semi-closed section of the terrace, shaded by an expansion on level two, has become a particularly popular meeting space.
Second-Floor Renovations
The amenities building’s second floor has been a conference and training center since its inception. Because the Tampa campus is Citi’s operational hub, employees from all over the world travel to Tampa to receive training in both soft and hard skills, and the conference center is where that training happens.
Prior to the renovation, the second floor was a traditional design of variously sized conference rooms that could be opened or enclosed in different configurations to accommodate gatherings of different sizes. The renovation greatly expanded the variety of spaces to accommodate a wider array of meeting types and collaborative spaces.
“Each and every spot is utilized in order to increase productivity, flexibility, and various ways of working,” says Civan.
Equally important, however, was the function of accommodating overflow, so that the employees who can’t find a desk in their department’s “neighborhood” on a particular day can head over to the amenities building and grab a desk in the coworking space there, using the companywide booking app to let their colleagues know where they’re sitting.
These desks are equipped with the same technology setup used throughout Citi offices worldwide. A community manager and help desk are on hand to assist with any problems. Day lockers provide security for employees’ belongings. In addition to desk spaces for focused individual work, employees in the coworking space also can access other space types for informal meetings or teleconferencing.
Because the amenities building is at the center of campus, the overflow desks aren’t that far away from any department. And there are other perks to working there. Employees in all departments are drawn to the coworking spaces because they offer more options for how and where they work. As with the office floors, people can select the type of coworking space that best accommodates the style of work needed by them or their team. This flexibility promotes teamwork, fosters quick and open communication, and allows for knowledge exchange across departments.
Some projects require a dynamic oscillation between focused individual work and collaborative group brainstorming work, back and forth, rapid-fire. The coworking area provides scrum and working team suite setups to accommodate this agile work, including flexible setup, movable furniture, and state-of-the-art technology. Before the renovation, the only departments with access to such facilities were software developers and other technology-related areas. Including such spaces in the amenities building has made them available—and attractive—to all departments.
Larger-than-usual meetings and special events are also easily accommodated, with catering available from the cafeteria below. Staircases newly added to the building exterior provide a pedestrian link between the second floor and the rest of the campus, increasing the dynamism of the space. “You may have a new employee or a successful project or team achievements that you want to celebrate, and you have various indoor and outdoor spaces immediately available within the campus to be able to do that,” says Civan. “By just changing floors, it feels like a different engagement and activity. Getting the employees out of their own spaces into another space, even within the campus, actually energizes the team quite well, we find.” The outdoor meeting space is especially popular for happy hours, team meetings, and other events.
Unexpected Benefits
The flexible working team suite and scrum room setups that have proved so popular across departments are fostering not only teamwork within departments but also knowledge exchange across departments, through a cohesive and collaborative atmosphere, says Civan, “even across partners that you may not initially think would have that kind of interest.
“Typically, we would see certain businesses not talking to each other,” says Civan, “but now we are seeing incredible synergy building up. Over the year-and-a-half that this has been in effect, the changes are very positive. It’s definitely improved productivity.”
It also seems to have eased departments’ concerns about space scarcity or loss, says Civan. “Giving all building users open access to agile and specialty settings really shifted things. We’re no longer trying to convince people that coworking is good. Now, they’re actually coming to us and saying they think it’s great, and they actually want to change. They realize they may need to have fewer seats in their primary neighborhood or oversubscribe more, but they’re fully on board, because they’re seeing how it can work for them when they have that buffer and that flexibility.”
Looking to the Future
The renovation project will enable Citi to significantly expand headcount within its existing square footage. “We’re currently at 52% oversubscription,” says Civan. “We have 12 floors with 400 seats per floor, so that amounts to 4,800 seats that accommodate approximately 10,000 people.
“We’re looking to maximize the use of our existing facilities as much as possible,” says Civan. “Going from a 52% oversubscription today, which some may say is quite aggressive, and shooting for 70% to 80%, which is the true hybrid approach with typically a three-day theoretical target, I think we will be able to successfully achieve it without the pains one would otherwise encounter.”
The project has also affected Citi’s planning for future renovations of the office building floors. “We didn’t anticipate the traditional businesses having this much interest in the space,” says Civan. “We are looking to incorporate the more agile features that previously they might have rejected, that they’ve now discovered they enjoy using.”
By Deborah Kreuze


