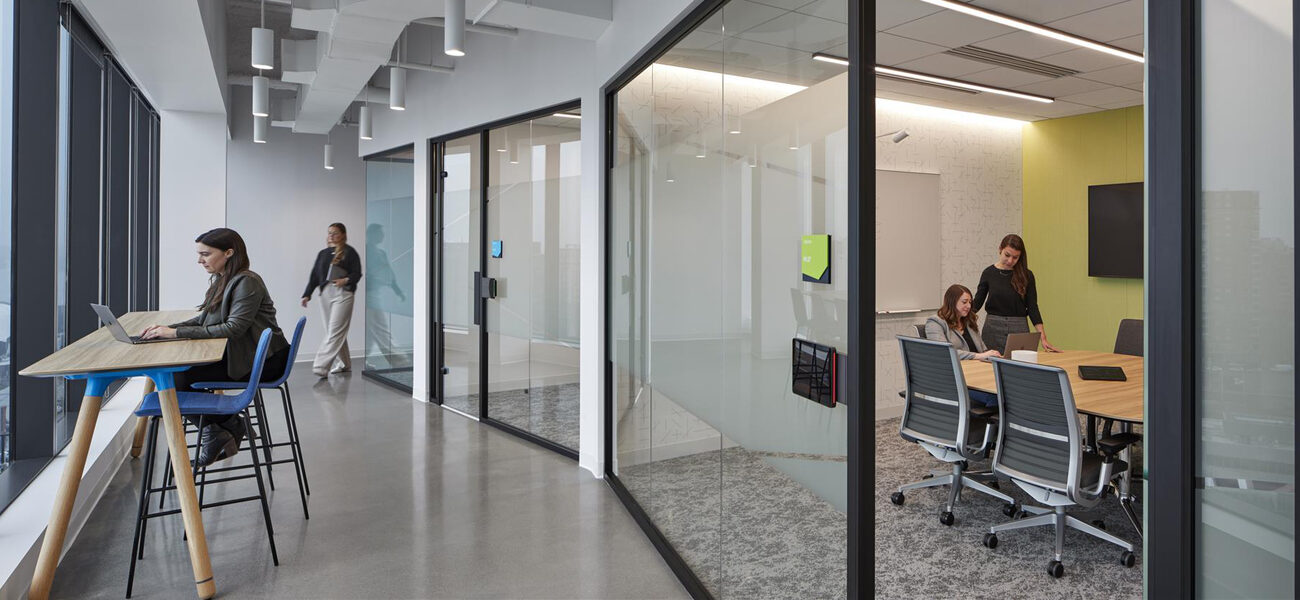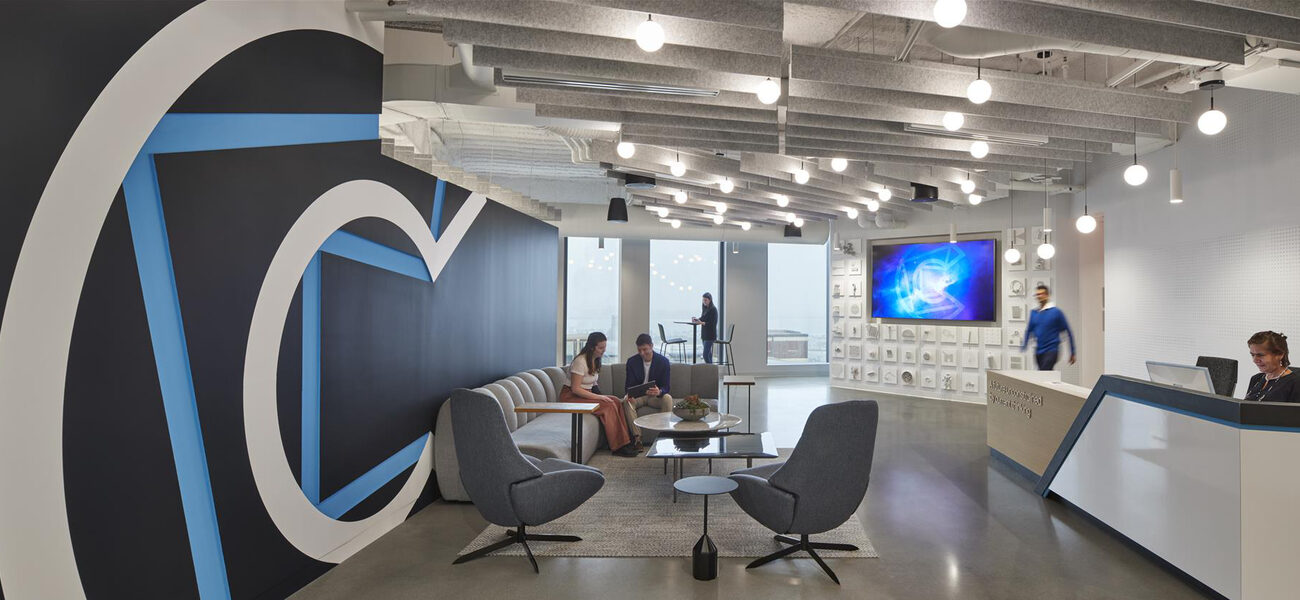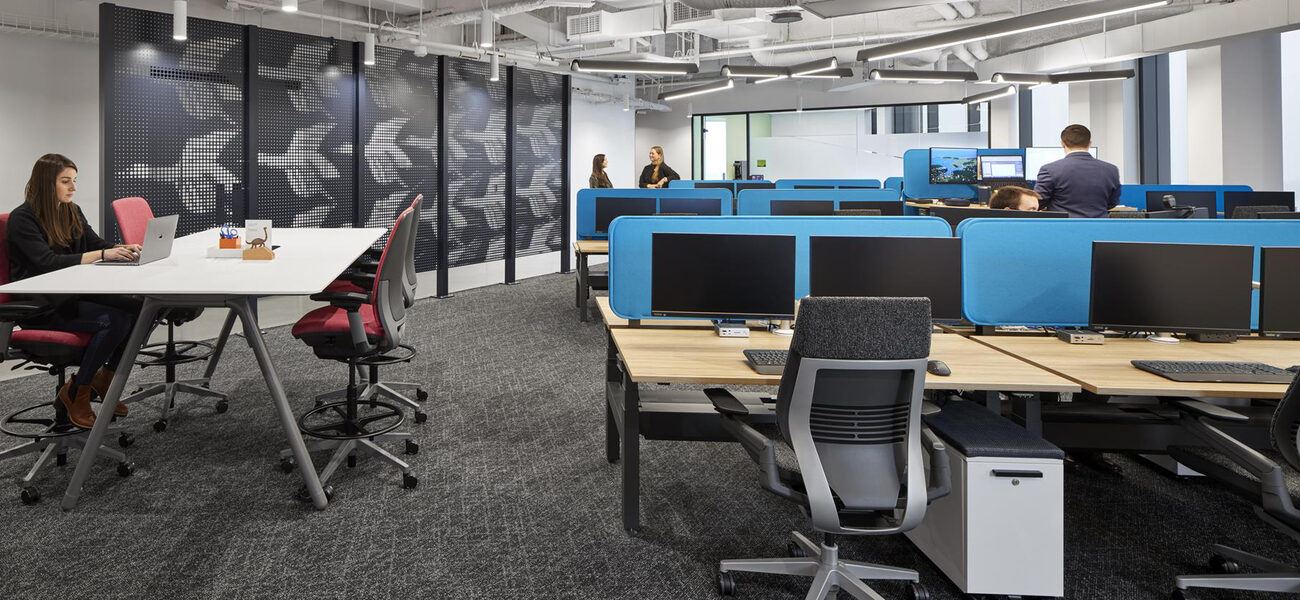Addressing the needs of employees post-pandemic requires organizations to offer amenities similar to those they grew accustomed to while working from home. Today’s employees, including millennials and the next generation of workers (Generation Z), want access to outdoor spaces, the opportunity to work from home or in the office, areas for individual and team work, and the ability to focus on their physical, mental, and emotional wellbeing with amenities such as a gym, quiet lounges with technological support for laptops, and nearby places to socialize.
“We are seeking ways to attract employees to the office by providing an ecosystem of spaces,” says Gable Clarke, partner and president of interior design at SGA in Boston. “There was a lot of trepidation among people coming back to the office from home, where they could control their environment, so we now incorporate a greater variety of settings in the workplaces we design for clients.”
The questions Clarke’s team asks clients are now different than they were prior to the pandemic, focusing more on employees’ well-being and the amount of time they spend in the office. What is your hybrid policy and is it written in a way that employees can understand? Do you expect to have a one-to-one ratio of people to desks? Do you need flex desks or hoteling? How will you enable employees to be their best professionally and personally? What is the purpose of having the office, and what does it mean to your organization?
SGA worked on a variety of projects in late 2021, a time when companies were discussing bringing their employees back to the office. A notable project was designing a new office space for Cambridge Consultants (CC), a technology firm specializing in innovation and product development services in Boston.
CC faced the dual dilemma of returning to work after the COVID lockdowns and the need to find a new home, because its previous Boston location was being transformed into rentable lab space. After discussing various locations, stakeholders agreed the 12th floor of the Two Drydock building in Boston offered the best solution.
Two Drydock—located in one of Boston’s most innovative districts, with easy access to the airport and public transportation—offers a ground-level plaza and lobby, a rooftop deck, a bar and coffee shop, flexible meeting spaces, quiet lounges, bicycle parking, a fitness center, and nearby restaurants and entertainment.
CC’s new space at Two Drydock is approximately 22,000 sf with 164 sf per person, nearly 5,000 sf of lab space, 77 workstations, and 98 alternate types of seating to accommodate varying comfort needs. The space has less overall square footage and fewer workstations than before, but it offers more lab space and better meets the needs of CC’s hybrid workforce.
Designing New CC Workplace
The design of the new CC workplace incorporates the letter C in various ways to showcase the company’s updated brand identity, so this letter is prominently displayed in the reception area. The interior architecture and the vibrant finishes on the walls, ceilings, and floors reflect the company’s creativity.
For example, the walls are angled at some of the built spaces to closely match the logo and to create pockets of open space for creative zones. General lighting is used over the open offices, with a series of pendants to create a dynamic angular pattern. The design also features angles in the flooring selections, wall coverings, and upholstery. Dedicated ad-hoc creativity spaces are located adjacent to open plans.
Adrienne Erdman, who is now the director of design research at EwingCole in Boston, brought a unique understanding to the CC project. At the time, she was an employee at CC, where she performed design research for product development. She asked to be involved with this project because she has a master’s degree in design studies for the built environment. She served on the project management team and conducted design research to facilitate CC’s move, enjoying the work so much that she decided to switch careers and landed the job with EwingCole.
“We wanted an inspiring and engaging design that would also meet the needs of the staff and the overall business,” says Erdman. “The office provides a creative, inviting atmosphere, with innovative spaces, collaborative work areas, and flexible spaces, and it is inclusive to represent staff from every company division and discipline.”
A line on the floor leads visitors from the elevator lobby into the reception space; glass doors provide openness and a line of sight while still maintaining security; and blurring the line between the café and reception area makes clients and visitors feel more welcome to enjoy a cup of coffee and interact with employees.
The inviting design extends to staff, who are encouraged to decorate their lockers, participate in the interactive survey displayed on a feature wall, and enjoy the reception-based feature wall, where photos and quotes are frequently updated. Windows from the hallway into project labs and workshops—including electronics, an anechoic chamber for radiofrequency work, a mechanical build shop, a human factors simulation/usability suite, and a mock operating room—offer prospective employees and clients a glimpse at the company’s work.
Ensuring the new space is collaborative meant including meeting rooms with integrated team technology, such as audiovisual equipment and streamable whiteboards. Special consideration is given to the meeting room furniture layout to enable a good view of the screen and prevent remote attendees from feeling left out.
Approximately 22% of CC’s employees come into the office every day, and slightly less than 50% come in one or two days per week. CC provides lunch and in-office events to encourage people to come in, but lets employees work with their manager to determine the right balance for them. Employees moved into the building in October 2022, and a post-occupancy survey suggests that more would regularly come into the office if more public transportation options were available.
“We designed each space to be used by any employee as a workspace by providing power and working height furniture, understanding that not everyone would have an assigned desk and not everyone works well in the same settings,” explains Clarke. “The different work spaces with various lighting and seating types/postures were meant to emulate working from home where you might work somewhere other than at a desk.”
Flexibility involves movable furniture with integrated power outlets; varied seating options and work surface heights throughout the office; ad-hoc meeting spaces with the use of huddle rooms and open-plan creativity spaces; project labs that can be reconfigured as needed; adjustable desks, chairs and monitors; lockers with caddies to support the hoteling model; modular feature walls that can be updated; and operable walls between two conference rooms and the café to accommodate a large space for internal and external meetings and events.
Workstation zones are considered “neighborhoods,” with desks that have a sit or stand capability, comfortable furniture, and the technology to accommodate a laptop.
The inclusive design means there are no dedicated offices; meeting rooms and ad-hoc workstations have differing levels of stimuli (light, noise, traffic, and views) to accommodate employees’ varying needs for quiet space, small team work, or larger meetings. There are a variety of chairs and table styles, including options to sit alone, next to others, or across from people based on social interaction needs. A wellness room offers respite for those who need a break.
Reasons Behind the Design
Gable and Erdman gathered qualitative and quantitative data to help them create the most ideal office space for the hybrid workforce. They used a multi-method discovery process throughout the project to obtain input from all stakeholders. It was especially important to give staff a feeling of ownership, since CC was being forced out of its previous location.
“Our process needed to stay fresh and reflect revolving needs and influential external drivers,” says Erdman. “People’s individual needs change from day to day, so it was important to get input at various times during the project to capture those variations.”
Erdman notes that keeping stakeholders involved is important, because design decisions may change due to various factors, such as additional expenses, project revisions, zoning requirements, and long lead times finding products or materials.
Tools used to obtain feedback from stakeholders included:
- Surveys and polls:
- Open-ended questionnaires on experiential design messaging
- Polls on naming options
- Commuting
- Workshops and feedback sessions
- Future state visioning
- Responding to mood boards and design concepts
- Infrastructure priority matrix
- Co-designing room layouts, experiential design elements, data/power/telecommunication needs and equipment
- Focus groups and interviews
- Usability planning and assessment
- Use case and task analysis
- Workflow planning
- Chair trial
- Locker mock-up/trial
- Anonymized feedback via managers
- Regular working groups/meetings
- Steering committee
- Staff representatives
- Central services
- Staff all-hands
- Moving work group
- Change management work group
- Office opening work group
Using numerous information-gathering tools let staff members know they were being heard. The design evolution with input from stakeholders resulted in three overarching themes of what the new space conveys: a sense of belonging, connectedness, and innovation.
Post-Occupancy Findings
Results of a post-occupancy survey show employees feel positive about their new workplace, with more than 82% saying it supports a hybrid work strategy. They enjoy being able to sit at a different desk and get a new view every time they come into the office, and the audiovisual equipment and virtual whiteboards are helpful when they are not in the office.
Their top three motivators for wanting to come into the office are social interaction with colleagues (95.7%), collaboration (69.6%), and access to tools and resources (34.8%). They believe being in the office fosters more creativity and a faster progression of ideas.
Nearly 100% of the survey respondents say the new space provides a positive visitor and client experience, while more than 86% feel the new space communicates positive energy and conveys CC’s mission.
Some of the improvements highlighted from the post-occupancy survey included:
- Improved usability of desk and meeting room technology, which suggests that they should have tried different products to identify solutions that are easy to use.
- Improved functionality and comfort of alternative working furniture in meeting rooms with unique layouts. They tried traditional meeting room chairs, but not other furniture options like cushioned bench and swivel chairs with built-in laptop tables.
- Desire to customize desk setups to fit individual needs and preferences, something that is hard to balance with a hoteling model where they intentionally designed desks to be the same, to prevent competition for the “best” setups and to facilitate IT maintenance.
Based on the post-occupancy findings, Erdman and Clarke encourage organizations to ensure spaces are agile with a variety of furniture types to support different users, identify quiet zones and communicate use expectations, adopt flexible commuting hours or offer a stipend, consider a reservation system for desks, and consider a short-term reservation system for ongoing project work.
“Continuously learn, ask questions, improve on your findings, and apply the lessons you learn going forward,” advises Erdman. “Give stakeholders and users the time and capability to dig deep into what they need and then design with intention.”
By Tracy Carbasho



