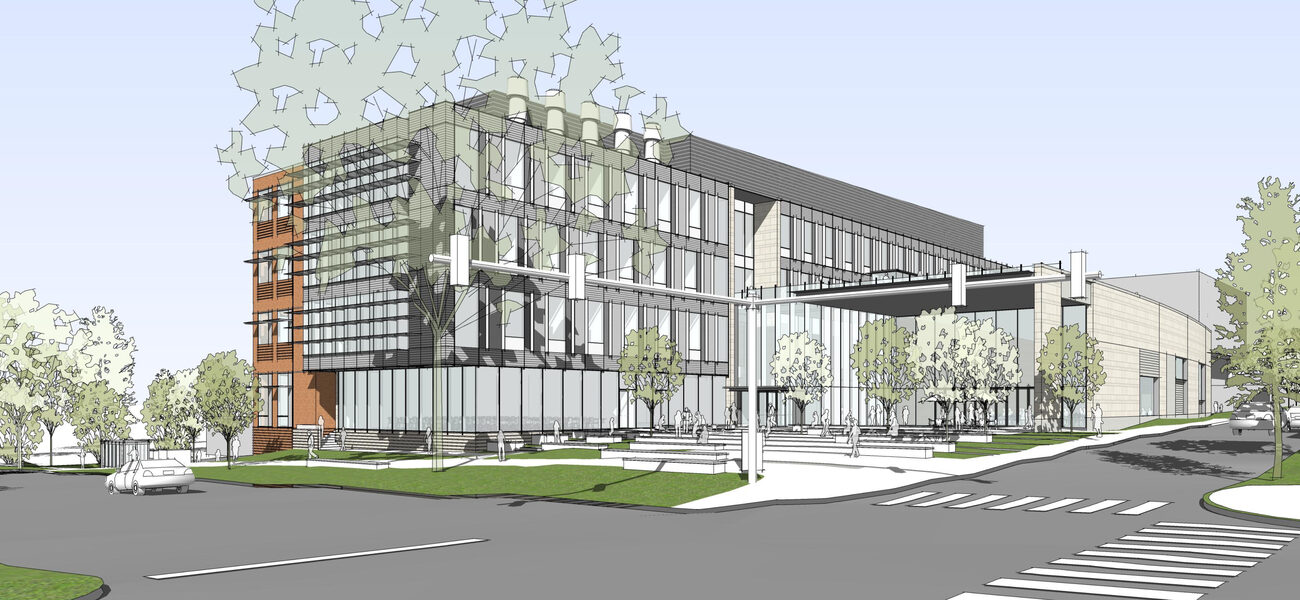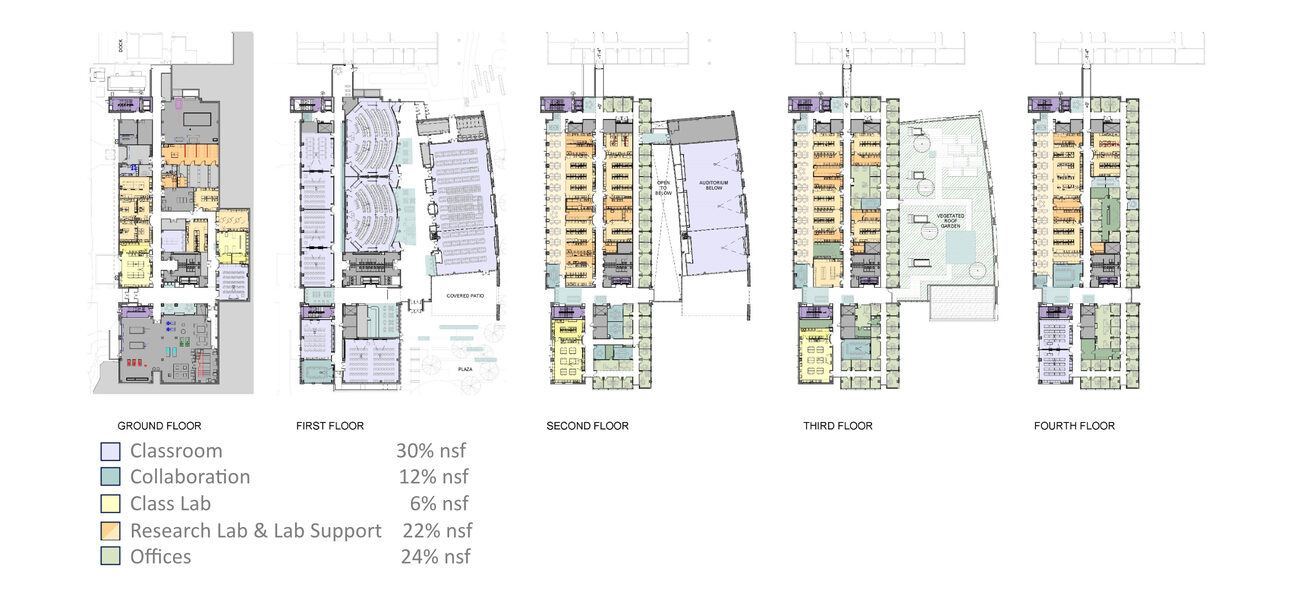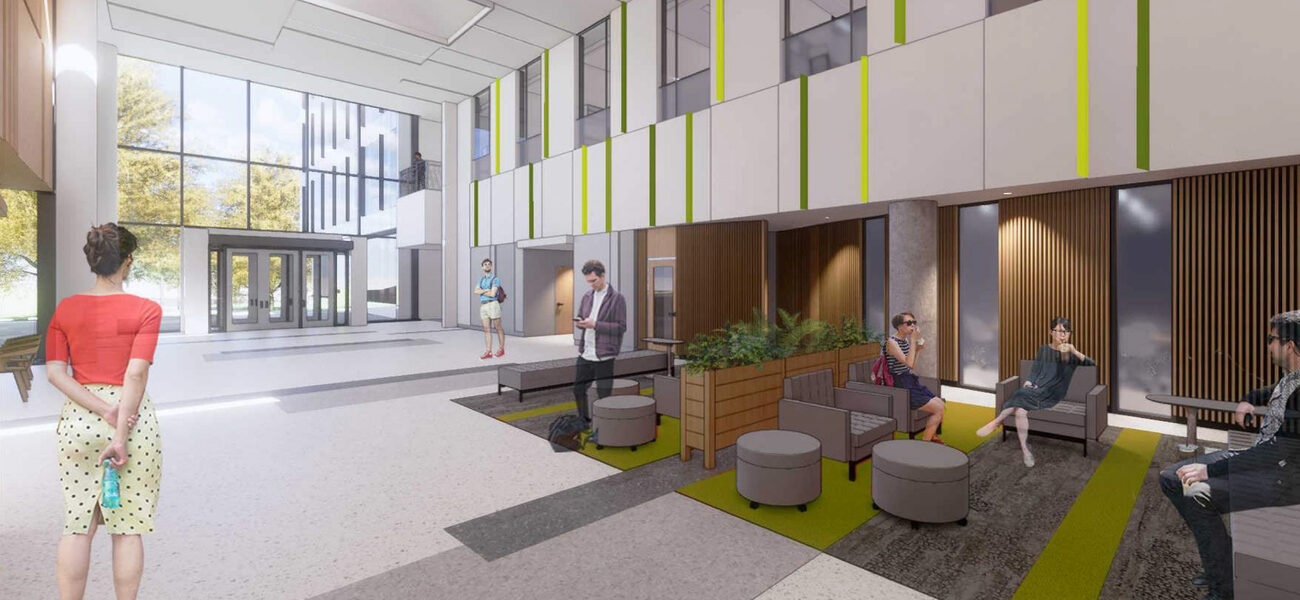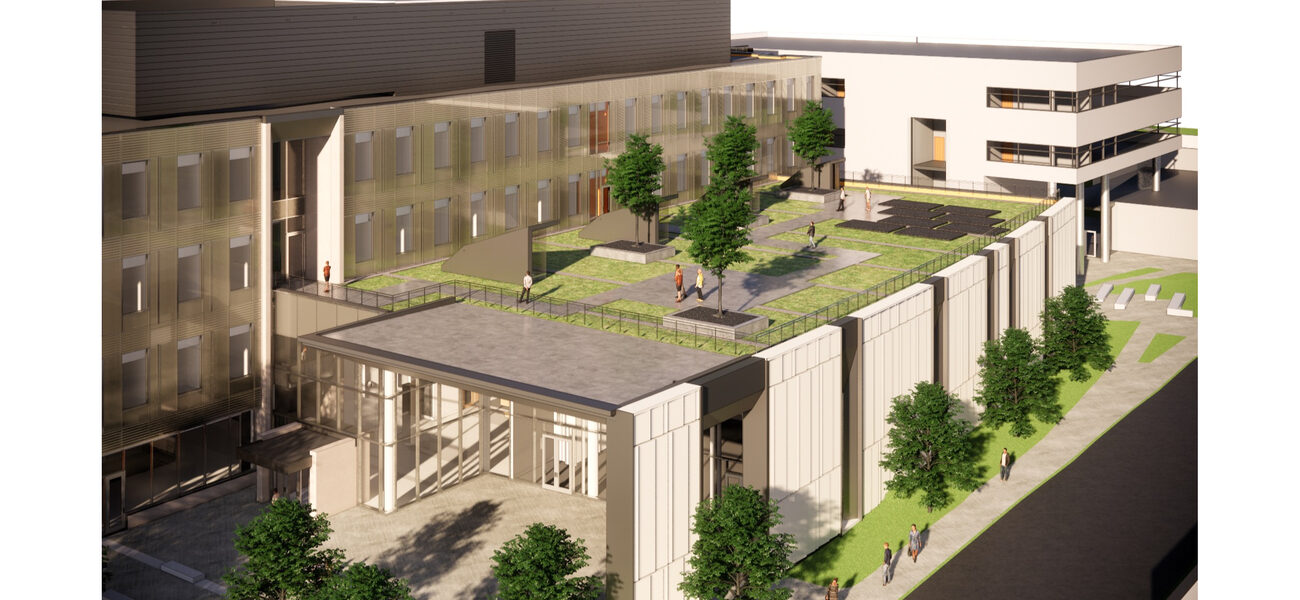The $93 million Agriculture & Natural Resources Building (ANRB) at the University of Tennessee, Knoxville provides enhanced research, education, and collaboration with advanced technology, specialized labs, flexible classrooms, a large commons area, a 500-seat auditorium, lecture halls, seamless connections to nearby academic buildings, and a welcoming pedestrian plaza to engage the community. A biophilic design connects students, faculty, and staff with nature through the use of clerestory windows and a green roof that acts as an exterior living room with research gardens.
Designed as the centerpiece of the university’s agriculture and natural resources community, with a physical connection to the adjacent Biotech Research Facility, the ANRB offers an active research environment not only with its green roof and research patio garden, but also with corridor engagement areas where students, faculty, and visitors can study, collaborate, and relax.
“It’s all about allowing the building to be what the professors, researchers, students, and the public need, and what we might need in the future,” says Andrew Powers, university architect. “It’s all about flexible and collaborative space. Informal learning space was distributed across every floor, so we have a variety of sizes, types, and location of spaces.”
The four-story, 161,862-sf ANRB, expected to be fully operational in August 2024, will house the College of Agricultural Sciences and Natural Resources (CASNR) and the University of Tennessee Institute of Agriculture (UTIA), as well as provide space for the U.S. Forest Inventory and Analysis Program. The CASNR focuses on research pertaining to biotechnology, wildlife management, agricultural economics, and public horticulture. The UTIA, which researches solutions to help farmers and communities, consists of 95 extension offices, 10 agricultural research and educational centers, a veterinary medical center, and additional programs worldwide.
Designing with a Purpose
The new building is necessary because its predecessor, the Ellington Plant Sciences Building, was outdated, with inadequate labs, offices, teaching spaces, and collaboration areas. The ANRB is part of the university’s masterplan to replace aging buildings and accommodate undergraduate and graduate enrollment, which has grown on the Knoxville campus by 20% in the last five years. Enrollment is expected to grow from slightly more than 36,000 in 2023-2024 to 46,000 by 2030.
Prior to demolition of the Ellington facility, a $10 million structure called the Third Creek Building was constructed to serve as swing space for Ellington’s offices and labs. The design and construction of the ANRB and Third Creek overlapped to accelerate the overall project schedule. While swing buildings typically serve as temporary structures to house individuals displaced from another facility, Third Creek is permanent and will continue to house offices, labs, and collaboration space for the UTIA. Located about two blocks from the ANRB, the 19,700-sf Third Creek building, completed in December 2023, provides the university with much-needed space, including 10 flexible labs, about 24 additional graduate research assistant spaces, and about 36 faculty offices. It includes 5,700 sf for offices, 4,900 sf for labs, and 800 sf for collaboration.
The ANRB includes more than 22,000 sf for offices and almost 21,000 for labs, but nearly half of the building’s 93,400 net square footage is allotted to classrooms (27,600 nsf), informal learning (11,200 nsf), and teaching labs (5,600 nsf). Specifically, 30% of the building is dedicated to classrooms; 24% to offices; 22% to research labs and lab support; 12% to collaboration spaces; and 6% to teaching labs.
Size Considerations
Since 2017, the university has built approximately 1 million sf of science and research space, scattered throughout the campus in a variety of disciplines, including engineering, nursing, chemistry, geoscience, bioscience, and environmental science. Powers notes an additional 1 million sf of construction is currently in the programming and design stages, and lessons learned from the previous projects can be applied to the ones now underway.
Office size epitomizes one area where the university made changes and has reaped a resulting fiscal benefit. When faculty members were relocated from Ellington to the Third Creek Building, they had to adapt from offices that were approximately 140 sf to ones that were 82 sf. Powers says they were fine with the transition because they assumed they would move back into larger offices once the ANRB opened.
“We started to look at the typical office sizes across campus, and this led us into a conversation with the provost, faculty senate, and faculty members,” he says. “We looked at the size of our offices in all of our buildings, visited other campuses and corporate facilities, held workshops, and completed design exercises by building places where the faculty could visit, and we arranged for them to work in those spaces.”
According to Powers, the standard office size statewide is 120 sf, which was negotiated down to 110 sf for the buildings constructed on campus in the last seven years. In the ANRB, it was further reduced to 105 sf, resulting in a construction savings of a little more than $1 million. Seven buildings, including the ANRB, have been constructed since 2017. Reducing the office size from 120 to 110 sf in six of them and 105 in the ANRB has saved about $18 million.
“A focus on right-sizing the offices allowed the additional space to be shifted to meeting and collaboration areas, a particular deficiency in the old Ellington Building,” says Powers. “We have talked faculty into being leaders in the industry by switching to 110 sf and 105 in the new building.”
Variety of Teaching, Research, and Collaboration Environments
The ANRB features various teaching and research environments with high-scale information technology and resources, interdisciplinary and specialized labs, support spaces, teaching labs, classrooms, lecture halls, collaborative spaces, and community areas with food service, all designed to create a convenient, informative, and comfortable venue for students, faculty, and visitors.
Flexibility and opportunities for collaboration are evident throughout the building. In particular, there is a large, flexible classroom that opens to the outdoors and can be divided into three separate spaces. The 500-seat auditorium is a cornerstone of the flexible and modular building, providing a multifunctional space with movable furniture to accommodate academic functions during the day and informal gatherings in the evenings and on the weekends. The auditorium is near a kitchen and storage areas.
Programmatic elements of the ANRB are divided floor by floor, starting with the basement that includes loading docks, mechanical and electrical systems, and some research spaces that require dirty access and high-bay doors. The first floor features lecture halls, the auditorium, and classrooms.
“Modern classrooms that support active learning are isolated to the first floor for the obvious reason of moving students in and out,” says Powers. “The classrooms offer different capabilities in teaching with different sizes and shapes.”
The two-story public spine of the building is an important design element that creates a gathering space for students and faculty, a collaborative environment that this part of campus has historically lacked.
Upper floors include research spaces, support labs, shared open offices for adjunct professors and graduate teaching assistants, conference and huddle rooms, and individual offices. The labs on the second, third, and fourth floors range in size from 550 to 1,400 sf and are situated at the building’s core, while offices and collaborative spaces are located near windows. The labs have ample glass to benefit from the natural lighting provided by clerestory windows.
“Modernized lab spaces will support the current robust research program, while allowing growth and change in research focus through flexible casework and utilities,” notes Powers.
Taking the Classroom Outside
The ANRB, like other buildings on campus, has a green rooftop to mitigate stormwater runoff and to provide an additional research venue. The 10,000-sf roof features gathering areas for informal learning, individual learning, or study groups; live trees and gardens for study by students in the plant sciences and landscape design programs; and an area for students to store their gardening tools.
“The roof is a teaching spot, research spot, and gathering spot,” says Powers. “The students are studying sedums, ecosystems, things that grow in the forest, and things that grow in the meadows.”
The roof also is designed to bolster the wellbeing of students and faculty, which is important because about 60% of the students nationwide have complained about post-pandemic depression and anxiety, says Powers. Three light monitors (similar to skylights) on the roof are designed to allow light to emanate down into the two-story atrium that runs the length of the ANRB. The light monitors coincide with the university’s masterplan goal to improve the health and wellbeing of students and faculty by providing daylighting, a connection to the outdoors with the strategic placement of windows, a welcoming landscape design, and opportunities to collaborate and interact with nature.
“Our buildings, landscapes, and the spaces between them are designed to bring people outdoors,” says Powers. “We’re getting them into daylight, we’re getting sun on their face, and we’re getting them around other people. It’s all part of our focus on wellbeing and knowing that learning can happen anytime and anywhere.”
By Tracy Carbasho
| Organization | Project Role |
|---|---|
|
Barber McMurry Architects
|
Architect
|
|
Civil & Environmental Consultants
|
Civil Engineer
|
|
The Christman Company
|
Construction Manager
|
|
Cost Analysis
|
|
|
Design & Lab Architect
|
|
|
Arcadis | IBI Group
|
Landscape Architect
|
|
Newcomb & Boyd
|
MEP Engineer
|
|
Wallace Design Group
|
Structural Engineering
|




