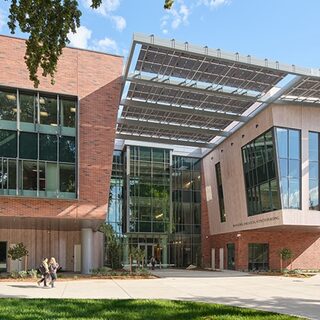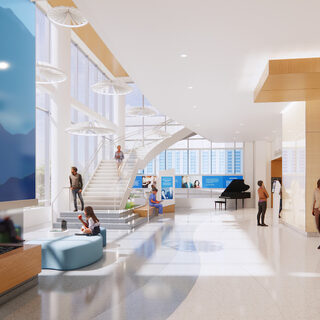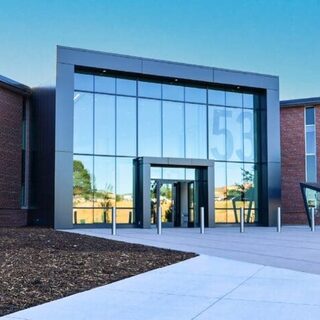Optimal Space Utilization Enhances Synergy Among Researchers in New Facility at Nationwide Children’s Hospital
The new Research Building IV (RB4) at Nationwide Children’s Hospital (NCH) in Columbus, Ohio, provides an ideal environment for productivity, collaboration, and flexibility by using a space policy to maximize the efficient use of labs and ancillary spaces; a neighborhood floor plan; and shared resources. The 290,000-sf building, which opened in May 2023 as part of NCH’s Abigail Wexner Research Institute (AWRI), aligns with the hospital’s “one team” culture by providing opportunities for scientists to collaborate, propelling pediatric research forward and closing the gap between lab research and bedside care.















