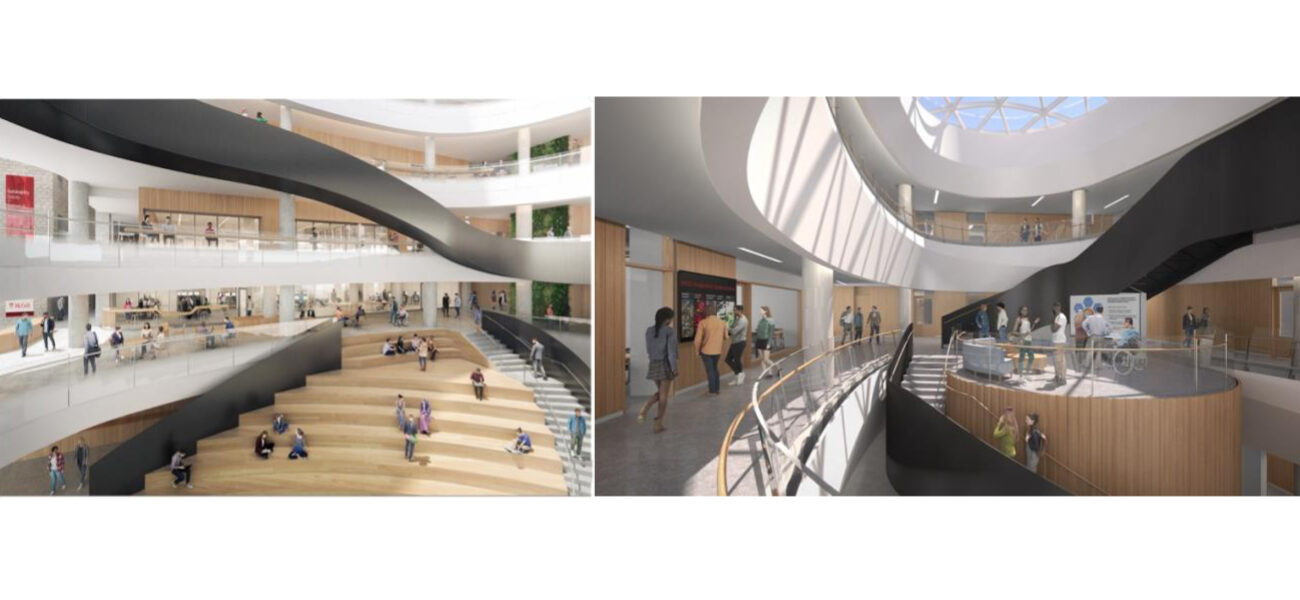McGill University is nearing the end of a 10-year project to construct 500,000 sf of research and teaching space on the site of a century-old hospital. The heritage wings of the former hospital will be rehabilitated, and state-of-the-art research and teaching functions will be accommodated in the new construction that is carefully inserted into the site. Renovated space totals 150,000 sf, with 380,000 sf of new construction. Construction is under way, and the building is set for completion in 2028, at a cost of $870 million (Canadian). With 150 fulltime professors and their teams joining from multiple faculties and departments and over 3,000 daily visitors, the building offers the university the opportunity to transcend disciplinary boundaries for new ways of doing research, while also significantly increasing the downtown campus’ footprint.
Located between McGill University’s campus in downtown Montreal and the Mount Royal, the Royal Victoria Hospital opened its doors in 1893. Since 2019, the university has been working on a new pavilion on the former hospital site, following the relocation of the hospital functions.
Research that crosses departmental and faculty boundaries requires new ways of planning an institutional laboratory building. Rather than responding to researchers’ individual laboratory space needs, the building will offer laboratories for an array of activities, allowing the building to respond to the research space needs of multiple faculties, departments, and teams. Flexible layouts and smart integration of state-of-the art spatial and electromechanical features will allow the building to adapt over time.
Identifying a Research Team’s Needs Along Activities, Not Disciplines
A building for transdisciplinary research must set a sequence of parameters to ensure that researchers from multiple departments and faculties will be offered the spaces they need to conduct their research, while also creating a building that avoids silos and encourages collaboration.
An extensive user engagement process involving multiple departments and faculties led to the development of several research laboratory typologies, including: HVAC-intensive wet labs; high-powered, open process, bio- and precision labs; and computational and studio labs. Each typology caters to a specific set of research activities. Based on the analysis of research space patterns in the involved departments and faculties, a particular combination of these typologies was selected for the new building to best serve the research community. Each typology identifies a base module for a specific number of researchers. Depending on the typology’s capabilities, a specific area per researcher is applied. Lab typology space components are widely the same, but configurations, adjacencies, and densities vary.
Communication and Sharing as an Integral Part of a Sustainable Research Environment
The space program of the new pavilion prioritizes collaboration, informal learning, meeting, event, and collision spaces. Where researchers come from multiple departments, faculties, and sometimes universities, a solid offering of spaces that support community building is crucial.
Shared research platforms will offer access to specialized equipment, reducing customized space needs in the labs and, consequently, increasing flexibility and adaptability. Furthermore, shared research support spaces are spread throughout the building, offering additional space for researchers’ activities and instrumentation.
Office spaces represent an additional opportunity to promote collaboration and the breaking of silos: Student office spaces are directly adjacent to the lab area, and where a physical separation from the laboratory is required for function or safety, visual connections are maintained, and walking distances and thresholds are minimized. Flexible office spaces with multiple opportunities for silent, one-to-one, and group work will be assigned to the researchers. With the flexible laboratory spaces accommodating varying numbers of research teams depending on group size, office spaces will be reconfigurable to respond to changing needs. Administrative hubs cater to all the research functions and are clustered for optimal service.
Laboratory typologies with special mechanical and electrical requirements are stacked—the most cost-efficient and sustainable solution—leading to a horizontal cohabitation of the different research typologies, and consequently, activities. Furthermore, the omnipresent collaboration, informal learning, meeting, event, and collision spaces encourage the users to move horizontally, bringing them into contact with researchers affiliated with other lab typologies. The result is a building that encourages movement, both vertically and horizontally, where collision and collaboration are built in.
Activity-Based Laboratory Planning for Transdisciplinary Research at the Campus Level
There are multiple opportunities to implement transdisciplinary research spaces in an existing university campus setting. A modular, activity-based approach can lead to more efficient planning of laboratories, not only in new buildings, but also in adaptive reuse projects. Research space programs can be developed quickly, based on confirmed research activities rather than on individual researchers’ needs. This can offer a flexible and adaptable baseline for laboratory space improvements across an entire campus with the focus on offering the broadest spectrum of research capabilities, rather than catering to individual needs that change constantly.
Activity-based models for transdisciplinary research labs allow university planners to be one step ahead of arising needs and can help avoid the ad-hoc customization under cost and time pressure that so often is the norm in research laboratory space planning.
For McGill, the New Vic project offers the opportunity to give a home to the many research teams that already engage in transdisciplinary approaches. Where many of the university’s existing facilities were built following departmental and faculty lines, the New Vic project embraces and embodies transdisciplinary research and is expected to initiate a transformation of the broader campus, with relocations to the new building offering opportunities to rethink our existing spaces as well.
By Anna Bendix, director, Planning and Development
McGill University, New Vic project




