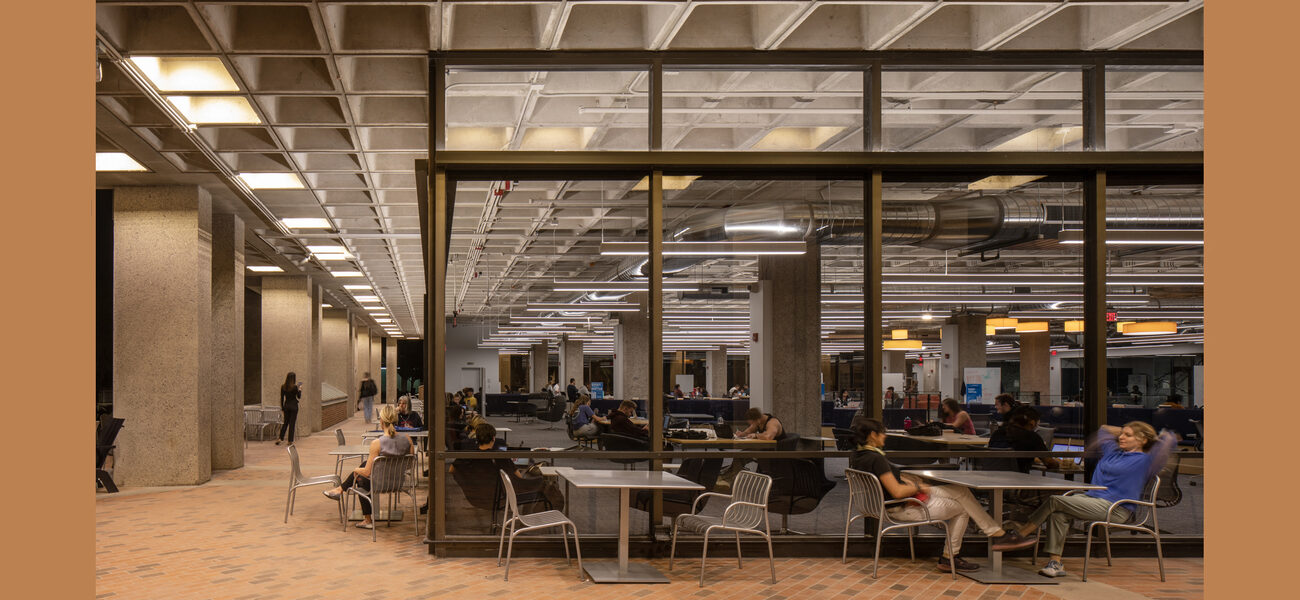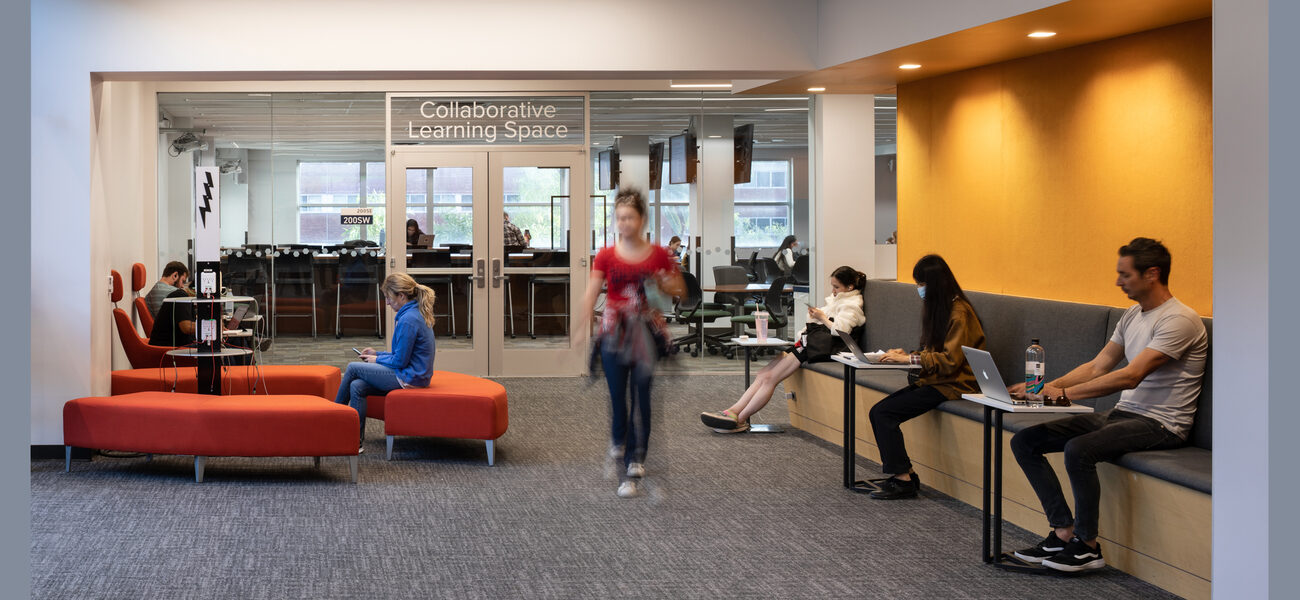The Student Success District is a ground-breaking addition to the University of Arizona’s urban fabric. The design strengthens connections between new and existing structures, activates underutilized spaces, and prioritizes the student experience. The complex project revitalizes the Main Library and the Bear Down Gymnasium, reorients the entry to the Albert B. Weaver Science-Engineering Library, and merges the buildings with a new 55,000-sf Center for Academic Success.
The renovation of the three existing buildings realized a concept based on creating connections, increasing porosity, and embracing diverse, flexible, and technology-rich spaces, with both indoor and outdoor study areas. The District provides room for tutoring, active learning, hands-on fabrication and research, and a holistic health and fitness area.
The co-location of student support services provides convenient career counseling and guidance, financial skill-building, and mental health resources. This central location allows full-spectrum support for all students when and where they are most able to access it—while on campus between classes.
Throughout the District are large, flexible meeting rooms and classrooms to accommodate different teaching styles and future needs, strategically placed to allow multiple departments to maximize their use. Enhanced access to hands-on learning, deep technological engagement, and collaborative spaces supports academic excellence among students. By bringing together programs into a centralized location, the design clarifies the range of available student services and strengthens the synergies between them.
Large active lounges, multi-media areas, maker spaces, and a diverse range of study rooms encourage students to become fluent in a variety of technologies. As learning increasingly moves outside of the traditional classroom, informal areas and circulation eddies provide students with study, interaction, and collaboration spaces that are strengthened with sun shading and access to WiFi and power.
Establishing new connections on an existing campus can be challenging. Spanning 95 years of history, the Main Library, the Science-Engineering Library, and the Bear Down Gymnasium each had differing uses, architectural styles, grade connections, and floor-to-floor heights. Student circulation and landscape treatments create occupiable space between buildings and continuity at building entries, to unify the District. Thin steel plate portals “slice” through the façades and establish a consistent language at all new entries. These connections and the consistent development of spaces between structures stitch the district together with a common thread and unify the student experience.
Bear Down Gymnasium
In the process of converting the historic Bear Down Gymnasium into a new student hub, a 30-by-50-foot opening was cut through the back wall and the original gym floor at the rear of the building. The new triple-height student hub provides a highly active heart to the District. The previous basement is now a thriving food court that makes a direct, on-grade connection to the new Student Success Building to the south. Impactful portals like this are strategically located in all buildings, and integrated site design provides the full District with comfortable, universal connections.
Library Renovations
The two lower floors of both the Main Library (totaling 72,000 sf) and the Science-Engineering Library (33,000 sf) were redesigned to be more flexible. Floors that had been dense with shelving and fixed casework and full of windowless rooms were converted to collaborative spaces to promote student learning. The two libraries are designed in parallel, with similar finishes, furniture, and wayfinding elements to create a cohesive unit.
In the Main Library, Catalyst Studios provide a collaborative suite of hands-on innovation spaces. The suite is comprised of a Data Studio where a large-scale visualization screen allows for an immersive research and learning environment, a VR studio with green room VR headsets for multimedia production, a Maker Studio for prototyping and creating, and a Learning Studio for active learning in a classroom setting. The individual studios open up into a collaboration hub through large sliding glass doors where flexible seating and markerboards provide spaces for students to innovate in a group setting.
The Science-Engineering Library provides collaborative group study spaces for students in the engineering and hard sciences fields to work together to solve complex problems.
| Organization | Project Role |
|---|---|
|
Miller Hull Partnership
|
Architect of Record
|
|
Poster Mirto McDonald
|
Local Architect
|
|
Sundt Construction
|
Design-Build Contractor
|
|
Cypress Civil Development
|
Civil Engineer
|
|
Martin, White & Griffis
|
Structural Engineer
|
|
Affiliated Engineers, Inc. (AEI)
|
Mechanical, Electrical & Plumbing Engineer
|
|
Ten Eyck Landscape Architects
|
Landscape Architect
|
|
Robert F. Mahoney & Associates
|
Acoustical Consultant
|
|
Andie Zelnio
|
Furniture, Fixtures & Equipment (Bear Down Gym, Bartlett Center for Academic Success)
|
|
The Miller Hull Partnership, LLP
|
Furniture, Fixtures & Equipment (Main Library, Science/Engineering Library)
|
|
Mayer/Reed
|
Environmental Graphics & Wayfinding
|









