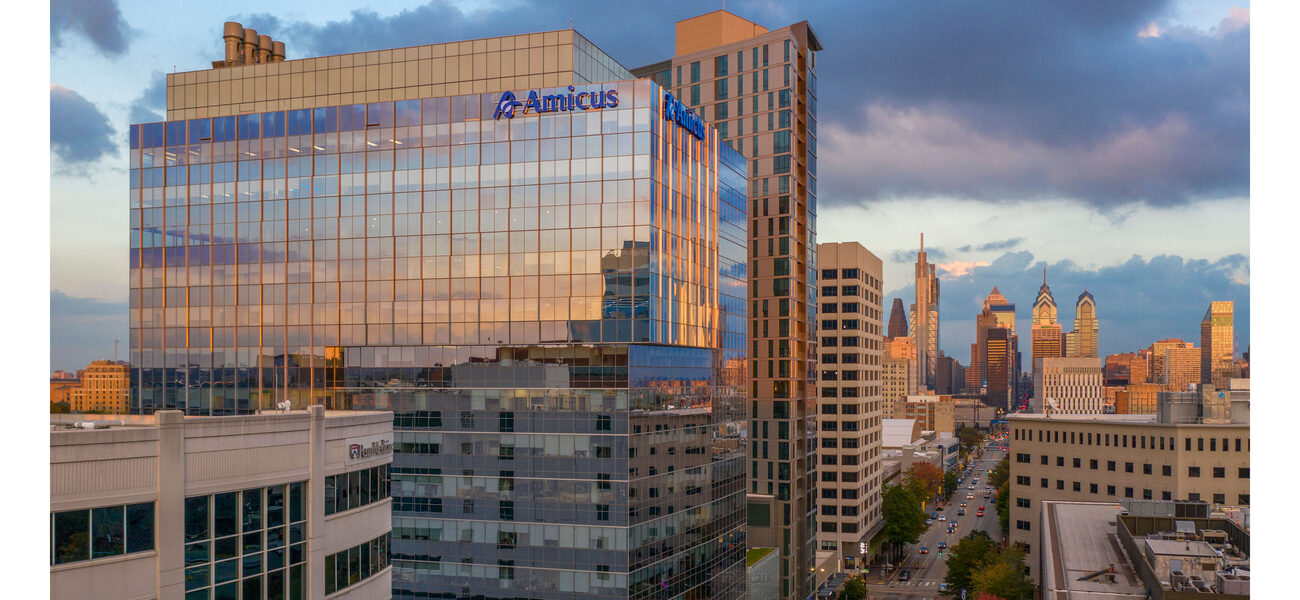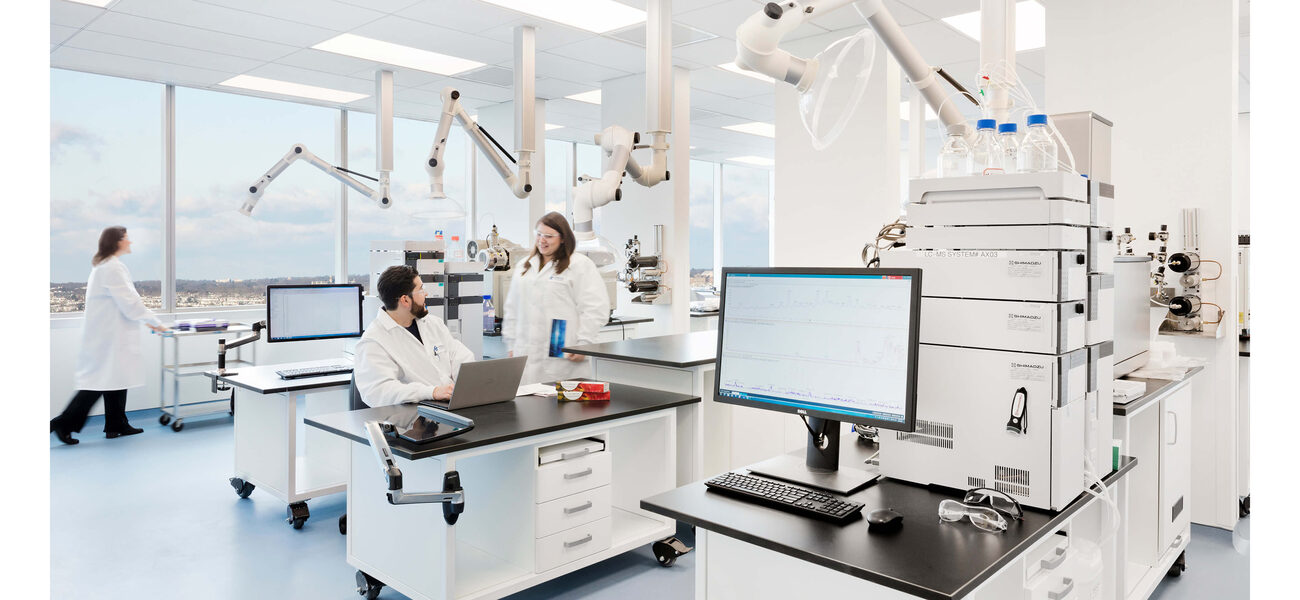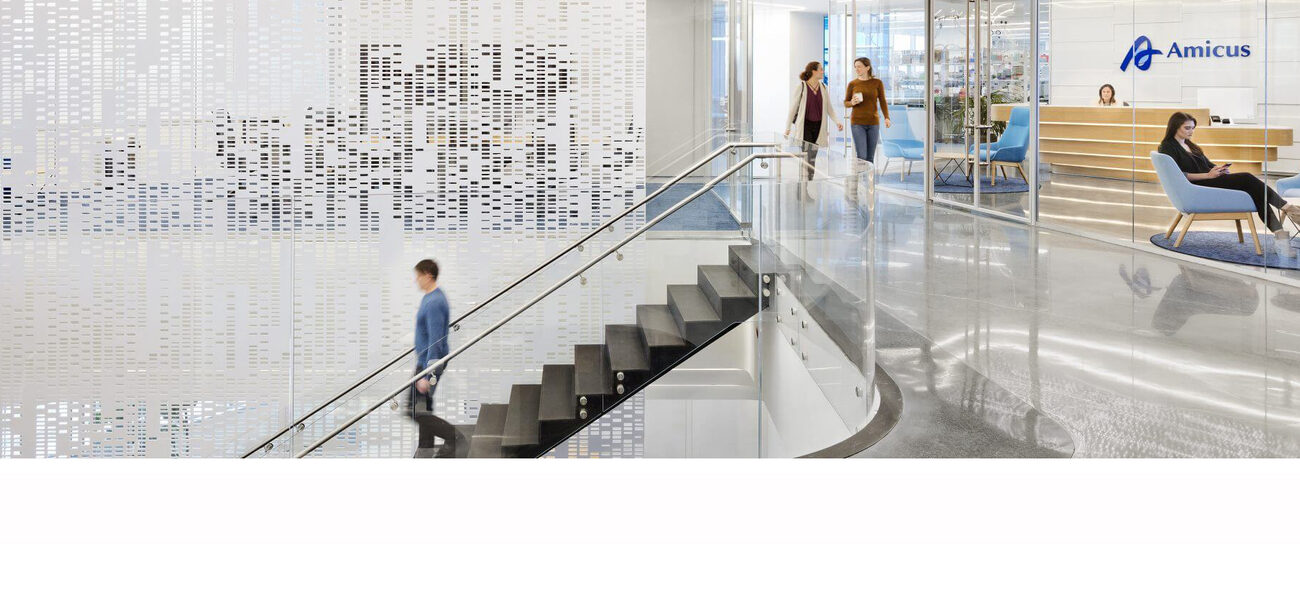Life science laboratories are increasingly embracing the idea of moving into high-rise settings in city centers, filling space in new construction, or renovating office space left vacant, in part, by the many companies opting to continue to work from home following the pandemic. High-rise laboratories in urban settings offer many advantages related to recruiting top talent, the ease of city amenities, and abundant transportation options, says Matthew Decker, AIA, architect for CRB in Plymouth Meeting, Penn. But they also pose challenges, including strict building codes for hazardous materials, and infrastructure concerns that can affect placement of lab equipment, HVAC systems, and utilities.
The International Building Code (IBC) defines a high-rise as any structure with an occupied floor located 75 feet above the lowest level where fire-fighting vehicles can access the building. Based on this definition, facilities housing laboratories with a floor-to-floor height of 15 feet would be classified as a high-rise at just five stories tall.
Advantages of Urban Lab Settings
Labs in urban settings are often located near rigorous academic institutions, which helps companies attract and collaborate with top talent who want to stay near their respective schools. Urban centers also offer employees the advantage of reliable public transportation that simplifies daily commutes. In addition, compared to stand-alone facilities in suburban areas, companies in urban settings typically do not have to add expensive amenities such as specialty cafeterias, daycares, or gyms, since those options already exist as part of the surrounding city.
“Most high-rise buildings also offer the advantage of natural light, something that is not traditionally available in many laboratory settings,” says Decker. He explains that since high-rise buildings usually have windows on all sides, laboratories on higher floors can capitalize on the natural light and abundant sightlines to create well-lit, open environments.
Urban settings can also provide greater potential for tapping into shared infrastructure of nearby buildings, including steam and chilled water generation, which can be purchased as utilities. According to Decker, this option takes the maintenance of those utilities off the plate of the scientific organization occupying the lab space and can provide green energy incentives.
Labs in a city center also offer easy access to critical materials, thanks to well-established supply chains and the variety of available delivery options. Similarly, urban settings typically provide greater access to a larger talent pool of skilled labor and construction subcontractors.
Challenges Posed by Labs in High-Rise Facilities
There are also challenges inherent to locating lab space within a high-rise facility, regardless of whether that space is new construction or being retrofitted for reuse as a lab.
Control Areas for Hazardous Materials — “The building code for high-rise labs is very specific about where hazardous materials can be stored, as well as the maximum allowable quantities that comply with fire-fighting specifications,” says Decker. To comply with these restrictions, most high-rise buildings need lower-level or off-site storage capability, as well as a specific plan for safely moving these materials on an as-needed basis up to lab spaces located on higher floors. In addition to building codes, there are also high-rise zoning restrictions for light and air movement.
Decker adds that there may soon be changes made to building code requirements to ease these restrictions. “Every state sets its own code, and currently California has adopted some changes to building codes that will allow for greater flexibility of hazardous control areas,” says Decker. “This allows occupants to increase the density of hazardous materials if they offset this increase by investing in additional fireproofing and improving structural requirements related to egress.”
He advises that analyzing the movement of hazardous materials in high-rise facilities needs to consider a variety of factors, such as:
- Use of shared loading docks at the base of the facility
- Availability of freight elevators for transporting hazardous materials
- Safety procedures for proper waste removal
- Ensuring safe travel of samples between floors to avoid cross-contamination
HVAC System and Utility Placement — Single-story laboratories have the advantage of using a penthouse located directly above the space it serves and placing mechanical and electrical drops close to lab equipment. In contrast, high-rise facilities typically use a central spine housing the utilities to distribute them to each floor. According to Decker these shafts take up occupiable space, reducing the available floorspace within individual labs. Since the shafts cannot be moved, the lab must be designed around them. The same can be true of the plumbing systems, placing occupants at the mercy of the location of the base building’s pumps, drains, and waste risers.
Vibration Control — Buildings in urban centers are more likely to be affected by vibrations caused by heavy traffic, subways, or elevated rail tracks. Since some instruments used in life science labs, such as mass spectrometers, are particularly sensitive to vibration, developers need to evaluate whether the building’s structural system will accommodate these instruments. If the building doesn’t have an appropriate structural system in place, vibration control measures may be required.
New Global Research and Gene Therapy Facility
Decker points to a project that CRB completed in 2019 to illustrate the challenges involved in designing high-rise laboratories. CRB completed the fit-out of 42,500 sf of laboratory space on the top two floors of a 14-story tower in downtown Philadelphia for Amicus, a biopharmaceutical company that discovers and develops medicines for rare diseases. The Amicus Global Research and Gene Therapy Center includes office space, collaboration areas. and biosafety level 2 (BSL2) labs and is expected to house up to 150 employees.
“In the Amicus facility, the only way we could successfully adhere to code was by creating storage space on the ground floor to house the bulk of the hazardous materials,” says Decker. “Scientists use the freight elevator to move materials as needed from the ground floor up to the levels where the laboratories are.” He added that not having proper storage for hazardous materials is one factor that can be a deal-breaker when deciding on whether a high-rise lab project is viable.
The mechanical and HVAC systems were enhanced to provide additional capabilities, including installing a nitrogen gas generation system in the building’s penthouse. Tenant proximity to the penthouse enabled the required equipment expansion. A central shaft supplies chilled water, domestic water, and hot water provided by the facility. Fan coil units are used for supplemental cooling, and local duct-mounted humidifiers were installed to maintain the environmental conditions required for proper operation of the scientific equipment.
CRB added a flow meter to measure airflow through monitoring stations, which helps analyze and adjust the amount of airflow supplied to specific areas. Balancing the technical operations of these spaces with the energy consumption of the facility allows for the successful balance of purpose and business.
To open the layout between floors 13 and 14, a hole was cut between the two levels in order to add a monumental staircase and a metal veil that drapes down between both levels. The design work in the veil mimics the pattern of the DNA gene sequence of Pompe disease, one of the key areas of study that Amicus researchers are working on. At the bottom of the new staircase is a large lobby area which is surrounded by offices and collaboration spaces.
By Amy Cammell



