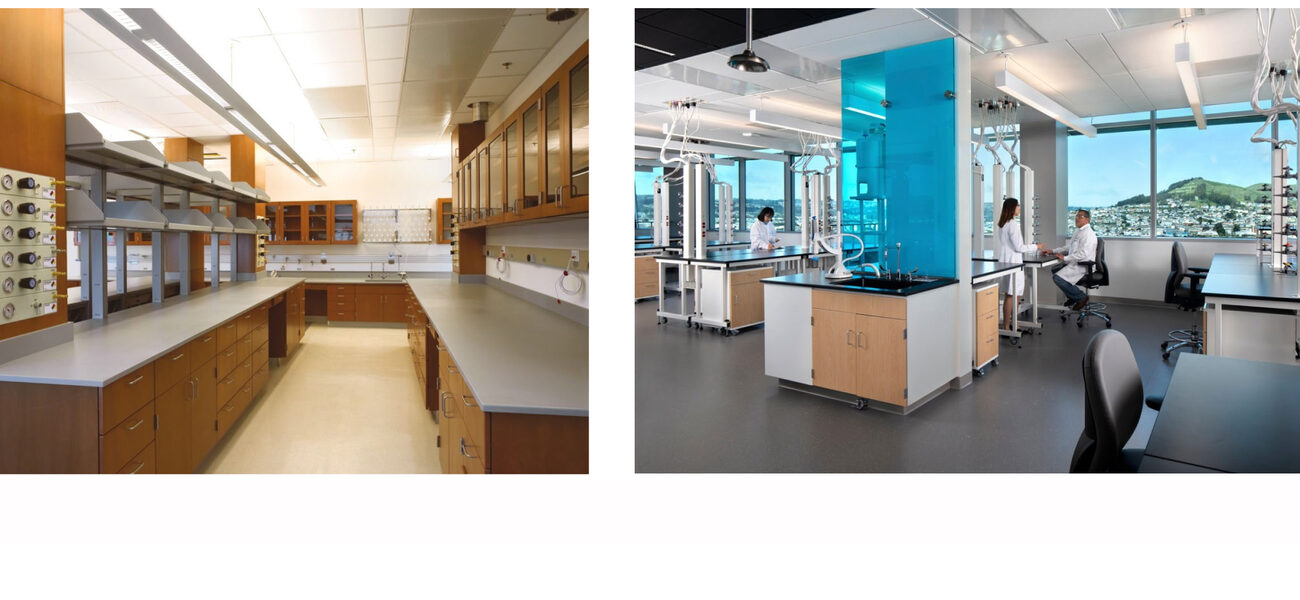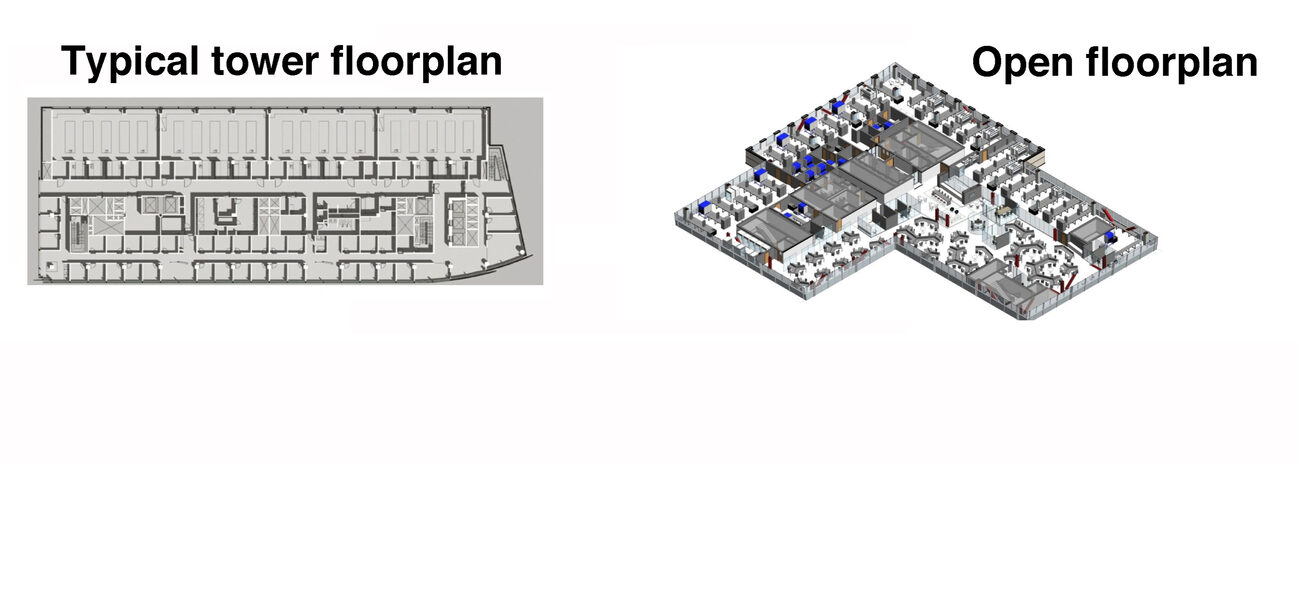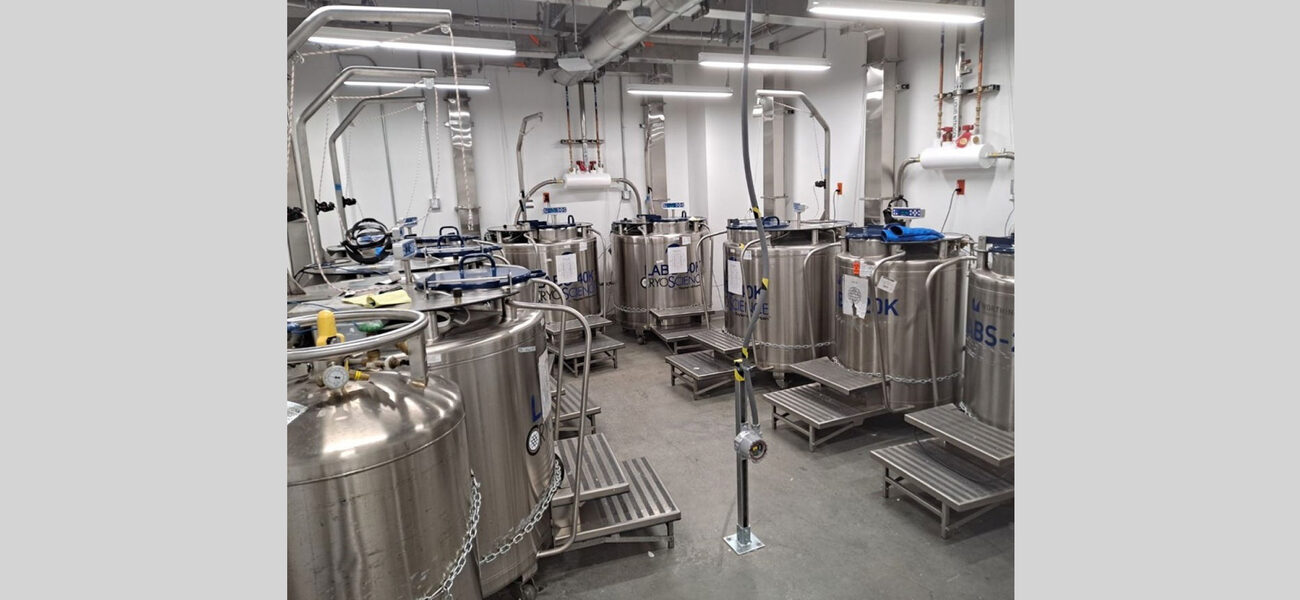Merck & Co., Inc., Rahway, N.J., U.S.A. (hereinafter “MSD”) employed both design and operational innovations to accommodate the research program at its new Discovery Science Center in San Francisco more efficiently with less space per occupant that a similar MSD facility built 15 years ago in Boston. The innovations incluide integrated science groups and shared core facilities in an open, flexible floorplan, along with optimized equipment models, just-in-time delivery, centralized distributions systems, and operation software solutions.
“Programmatically, they are very similar facilities,” says Ellen Sisle, principal and global director of science and research for Jacobs. “Some of the things that we did are an interesting counterpoint and a good way to take a look at what has evolved in terms of how we think about lab space.”
Mixing It Up
The labs in the Boston facility, which the company owns, are divided into discrete units, with a zone of support in the middle and both shared and individual private offices wrapped around the perimeter.
The San Francisco facility, which opened in 2019, consolidated three more traditionally siloed sites into one with open labs housing integrated research groups. Enclosed spaces are limited, but a necessity driven by functional need. A support core runs through the middle of the floorplate.
Removing walls unlocked more usable space and enabled opportunities to bring adjacent scientific functions together. Similarity in the science or overlaps in workflows dictated how to credibly overlap the disciplines in terms of common spaces, equipment, storage, and types of supplies, and was key to breaking down silos and also minimizing lab space allocation. In some cases, separating functions and placing them in multiple spaces and floors enabled more interactions of different scientific functions floor to floor.
This “vertical mixing” was crucial to encourage the mingling of teams. “We really wanted to mix our scientific communities together so that they share ideas and avoid resonance chamber mentalities such as, ‘I’m in the chemistry group, I’m on floor four and I only talk to chemists,’ says Steve Tushup, executive director of discovery options at MSD. “Managing the culture of people moving into that building was one of the most important things we had to do.”
Simplification and Streamlining
The creation of spaces that seamlessly blend different team members creates additional challenges. Each floor in the nine-story building hosts a mix of scientists and staff from different disciplines who need access to specific equipment and amenities.
“We don’t want our labs to be storage areas,” says Tushup, adding that less than 5 percent of the equipment put into storage is ever used again. He says that when the teams were first combined, they brought 3,000 pieces of equipment with them. By eliminating redundancies, they were able to dispose of roughly 800 equipment components. Common supplies and equipment—like pipettes, cold temperature units (CTUs), and biosafety cabinets—are standardized, and equipment and other supplies are placed on each floor in designated centralized areas available to all team members.
“We were able to reduce about 20 percent of the CTUs on the floor just by analyzing usage down to the shelf level and saying, ‘If you are a biologist, you need this amount. If you are a chemist, you need this amount,’” says Tushup. “It was another way to reduce space. We went from about 185 CTUs that were planned for the site down to about 140.”
The following cores are found in a single location within the building:
- Central liquid nitrogen freezer farm on first floor
- Microscope/Imaging
- Confocal microscope
- Purification and compound submission laboratory
- Antibody core
- Hydrogenation
- Structure elucidation–NMR and HRMS
- Autoclave
- Flow cytometry
- Glass wash
- Histology
- Radiological Lab
Some activities had to be duplicated on each floor:
- Tissue/Cell culture laboratories
- Solvent distribution hood
- H-room (solvent storage)
- Stockroom
- Cold temperature unit (CTU) alcove
- Gas distribution alcove
The reduction in equipment redundancies isn’t just a space-saving measure—it also helps to modify the culture in the labs. Centralized, shared equipment helps scientists move away from the mindset of “owning” specific materials and encourages collaboration. That shift gave the design team the freedom to say, “It’s not your equipment; it belongs to the company, and it can fit best here to help with overall workflows,” says Tushup.
The company created space within the laboratory for a lab asset management partner to repair and maintain equipment. “A researcher can be assured that if there were a problem with his or her equipment, it would be replaced or fixed,” says Sisle.
“There must be operational strategies in place to support having researchers working in that kind of environment,” says Sisle.
The design of the physical space also helps. “In San Francisco, we have views across the whole floorplate, and it is very open,” she says. “It is much easier to share equipment when you can see the equipment. Keeping those open views across was an important design goal.”
And research groups with overlapping functions and equipment needs are intentionally located near each other. “A good example is pharmaceutical science,” says Tushup. “A group like Pharmaceutical sciences can share some similar laboratory needs with a group like chemistry, so you may be able to put those close together and you may find ways to share equipment.”
Another major consideration was reducing the number of biosafety cabinets, which are crucial to lab function and safety but can take up a lot of space. The South San Francisco site implementation team established a biosafety cabinet-to-researcher ratio to standardize the use of biosafety cabinets across functions.
Incentivizing the Art of Working Smarter
Another space-saving measure was to minimize storage capacity by instituting just-in-time delivery of materials. This was necessitated in part by the small loading dock available with the building and the high cost of real estate in San Francisco. They wanted to dedicate every possible square foot to research and not storage, and did not want to create additional corridors.
“Part of it was driven by what we were working with and part of it was driven by what we were trying to achieve,” says Sisle.
That puts the onus on the operations side to make sure it works. “Just-in-time has to be really robust, or people are going to lose faith quickly and automatically start to order their new things and start to build up their inventory,” says Sisle.
Each floor has a small stock room for consumables, custom-designed for the occupants of that floor and staffed by a third-party supplier. In addition, each floor is equipped with several point-of-use cabinets for the researchers in that part of the floor, to reduce the trips they have to make to the stock room. A single solvent distribution hood serves each floor, and solvent waste is disposed of using a similar “just-in-time” system.
Changes in the science had space ramifications. “Instead of doing normal-state liquid chromatography, they do supercritical fluid chromatography,” explains Sisle. “Instead of being solvent-based, we worked with liquid CO2. Again, it’s purer, it’s better for the environment, and it cuts down on the need for all of these solvents. So, we were able to plan the building around three gallons of solvent per chemist, versus 10 in Boston.”
All of the equipment is inventoried using an RFID interface, and all consumable areas are bar-coded.
Expectation vs. Reality
With a few seasons of operation under its belt, the South San Francisco site has taken note of some lessons learned:
- Collaboration spaces were underutilized and converted to lab spaces within two years.
- Lab-level RO/DI water proved inadequate; it should have been developed on a building-wide scale.
- The lab floorplan was too open for some platforms/capabilities, and walls had to be constructed.
- Open lab design has proven to be flexible and reconfigurable but still limited by placement of utility drops.
- New technology sometimes strains existing utilities more than anticipated and beyond their immediate space.
- Reallocation of lab and bench space was sometimes required, making it difficult for groups that ended up losing space.
- Universal waste collection was more complicated to implement than anticipated due to EHS rules.
But overall, the facility has remained true to its intended purposes—to break down silos within the lab space and to create an environment where teams can collaborate. Equipment sharing has proven a success, as well as the just-in-time distribution of materials.
By Grace L. Williams



