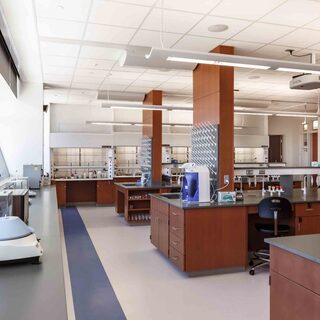Tradeline's industry reports are a must-read resource for those involved in facilities planning and management. Reports include management case studies, current and in-depth project profiles, and editorials on the latest facilities management issues.
Latest Reports
Moffitt Cancer Center Renovates for New Research Core Facility
With many biomedical organizations considering consolidating research equipment into core facilities, “renovate to innovate” should be a guiding principle, according to professionals from DPR Construction and Gensler. The design for a recent renovation undertaken at H. Lee Moffitt Cancer Center & Research Institute in Tampa, Fla.—the Shared Resource Center—evolved to support the translational research that is Moffitt’s focus, not only by collocating vital instrumentation, but also by building in modularity and providing a literal “window” to view active research.
Continuous Mission Alignment with Facility Design Prevents Operational Failures
Complex technology, expanding program, and increasingly specialized and segmented roles and responsibilities often create a disconnect in the process of designing and building sophisticated facilities. The result can be a research or diagnostic lab or high-containment animal building that becomes a burden to the owner, whether because it hasn’t been right-sized, is not energy efficient, or operates with sub-par reliability. The solution is to assign someone the task of aligning design decisions with the building’s ultimate scientific mission.
Science and Technology Center
Coppin State University’s new four-story Science and Technology Center houses the Math/Computer Science Department, the Natural Sciences Department, and research space for faculty and advanced undergraduate students. It also contains the campus-wide IT Department, along with a major campus data center. General classrooms and computer labs on the lower level of the building are open to the entire campus, along with an exhibit space and a 100-student lecture hall. Other features include an outdoor garden classroom, green roof, and technologically enhanced collaboration spaces.
NIH Receives a $2 Billion Funding Boost
A backlog of construction, renovations, and upgrades may finally come to life, thanks to the $2 billion increase in NIH funding Congress approved in December, the first increase in more than 12 years. More than 80 percent of the $32 billion NIH budget is dedicated to extramural research—research outside the NIH itself—meaning that an additional $1.6 billion in research grants will be made available this year.
Major Trends in Research Facility Planning and Design
A remarkable evolution in the tools and methods of research is driving a host of trends in laboratory planning and design, including fewer permanently assigned offices, a decided prioritization of computational over “wet” space, and an emphasis on core facilities and shared equipment, according to a survey of research organizations and A/E/C firms conducted by Tradeline.




