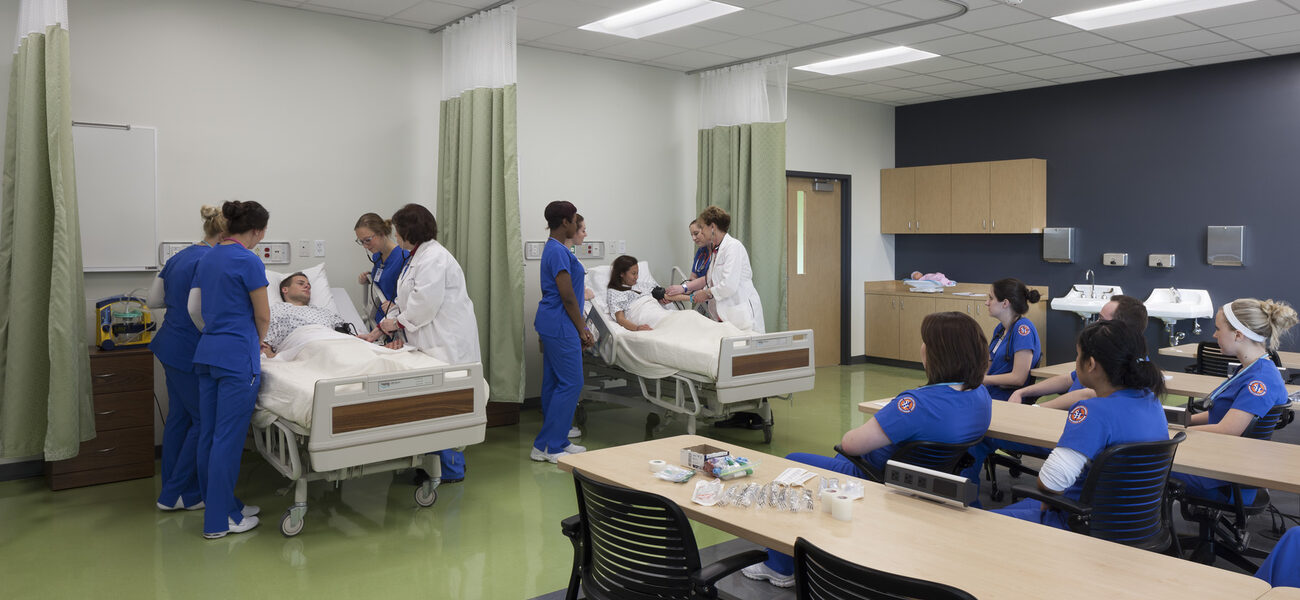Sam Houston State University has completed the first of a two-phase fit-out of the Woodlands Center to create an Allied Health Nursing Lab for the College of Health Sciences. The 5,680-sf Phase 1 project includes a nursing skills lab/classroom, a shared support and storage room, high fidelity simulation lab, and office suite. Each lab has active headwalls that aid in creation of the mock environment. The simulation lab contains four patient rooms, a home health area, and a control room.
Extensive glazing around the lab spaces provides daylight and views of the local treed landscape, and glass partitions and doors carry daylight to the interior spaces. An existing lounge on the exterior wall, adjacent to the lab spaces, provides a space for both social and intellectual interactions and fostering community.
The 144,164-gsf academic building, which opened in 2012 with a partial shelled-out floor, serves as an SHSU satellite campus for upper-class undergraduate and graduate-level programs with general-purpose classrooms and computer labs. The Woodlands Center provides existing classrooms and computer labs that can be shared with the nursing program, in addition to being located near local hospitals that provide opportunities for clinical rotations. Phase 2, scheduled for completion in fall 2015, will add a second skills lab/classroom and eight additional offices totaling 2,890 sf.
The new labs allow the department to increase its simulation hours, strengthening student skills in critical thinking, communications, and patient care through hands-on learning. In May 2015, Sam Houston increased its pass rate for first-time examination licensure testing to 97 percent.
| Organization | Project Role |
|---|---|
|
EYP Architecture & Engineering
|
Architect
|
|
Vaughn Construction
|
Construction Manager
|
|
E&C Engineers & Consultants
|
MEP Engineer
|
|
Datacom Design Group
|
IT/AV
|
|
Amico Corporation
|
Headwalls
|
|
Laerdal
|
Simulation Mannequins
|
|
Claridge
|
Marker Boards
|
|
Daybrite
|
Lighting
|
|
Besam
|
ICU Door
|
|
AMPCO
|
Flush Doors
|
|
ConceptWalls
|
Glass Wall System
|


