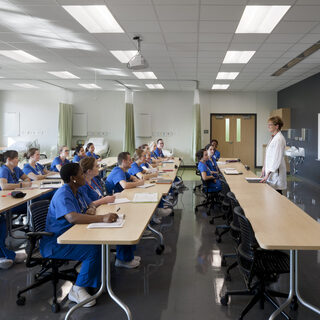Tradeline's industry reports are a must-read resource for those involved in facilities planning and management. Reports include management case studies, current and in-depth project profiles, and editorials on the latest facilities management issues.
Latest Reports
Increased Daylight and Modular, Open Space Improve Outlook and Productivity
Diverse projects in New York, New Jersey, and Maryland demonstrate that integrating flexible infrastructure, collaborative work styles, daylight, and sustainability all contribute to a “health-positive” scientific research environment, a concept derived from neurological and behavioral research indicating that access to natural light and human interaction improve well-being and productivity.
ASHRAE 90.1 Standards Up the Ante for Energy Savings
In the ever-evolving quest for sustainability, engineers and their clients may find the 2013 updates to ASHRAE 90.1, the energy code that predominantly guides the design of buildings, useful in benchmarking energy efficiency for new or remodeled laboratories and vivaria. Regular review of the code ensures compliance for new projects and offers an opportunity to refine best practices for building envelopes, mechanical systems, lighting, and noise mitigation, say Adam Golubski and Philip Walter of The Clark Enersen Partners.
Operating Principles for Core Facilities
Specialized biomedical core facilities accelerate scientific research and make the most of funding resources, but it takes considerable expertise in both technology and business to attain these results. To ensure the centralized model provides the most productive and cost-effective support to researchers, University Health Network (UHN) in Toronto has assembled a toolkit of proven strategies and operating principles. The foremost requirements are a robust knowledge base in science and technology and a strong business orientation.
The Woodlands Center Allied Health Nursing Lab
Sam Houston State University has completed the first of a two-phase fit-out of the Woodlands Center to create an Allied Health Nursing Lab for the College of Health Sciences. The 5,680-sf Phase 1 project includes a nursing skills lab/classroom, a shared support and storage room, high fidelity simulation lab, and office suite. Each lab has active headwalls that aid in creation of the mock environment. The simulation lab contains four patient rooms, a home health area, and a control room.
Renovation/Utilization Strategies for Program Growth and Productive Collaboration
A new master space plan for the University of Texas at Austin’s College of Natural Sciences leverages program adjacencies and shared infrastructure to improve collaborative interdisciplinary research while maximizing space use. This “soft growth” renovation approach allows the college to increase capacity and improve efficiency without demolishing or adding new buildings.





