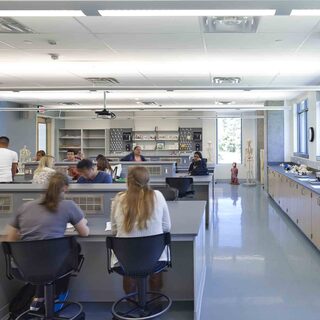Tradeline's industry reports are a must-read resource for those involved in facilities planning and management. Reports include management case studies, current and in-depth project profiles, and editorials on the latest facilities management issues.
Latest Reports
Major Trends in Research Facility Planning and Design
A remarkable evolution in the tools and methods of research is driving a host of trends in laboratory planning and design, including fewer permanently assigned offices, a decided prioritization of computational over “wet” space, and an emphasis on core facilities and shared equipment, according to a survey of research organizations and A/E/C firms conducted by Tradeline.
The "New Rutgers": A Troika of Facilities, Finance, and Research
In the largest higher education restructuring in the nation’s history, the facilities group at Rutgers, The State University of New Jersey, was elevated to a leadership role, taking its place alongside the offices of finance and research as part of an administrative troika whose heads now report directly to the president. The strategic alignment among these three functions was instrumental in allowing Rutgers to meet a legislative mandate that saw the university grow to 27 million sf in 1,009 buildings with a $3.7 billion operating budget and five different campuses in less than a year.
Archibald Granville Bush Science Center
The Bush Science Center at Rollins College is a state-of-the-art facility built to expand the high quality of the sciences on campus, while at the same time support the College’s mission of a liberal arts education. The LEED Gold-certified building includes teaching and research laboratories, laboratory support areas, classrooms, computer classrooms, faculty offices, conference rooms, and building support spaces.
Exploratory Hall Science Building
George Mason University’s Exploratory Hall Science Building is the culmination of a five-story, 100,600-gsf renovation of the former Science + Technology II building, and a 64,000-gsf, four-story addition that connects to Planetary Hall. The renovated structure houses computational and dry laboratories; computer classrooms for GIS, computational science, and mathematics; lecture halls; and gathering spaces.
A Process to Reclaim and Reallocate Underutilized, Underperforming Research Space
Faced with aging buildings, decreased national funding, no buildable space on the urban campus, plus new research grants that required additional lab and bench space, and a medical school reorganization to consolidate eight basic science departments to four while adding two department chairs and eight principal investigators, Tufts University School of Medicine (TUSM) introduced an initiative to reclaim and reallocate available research space without new construction.





