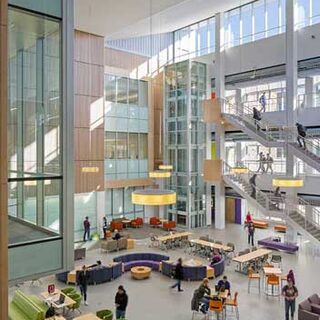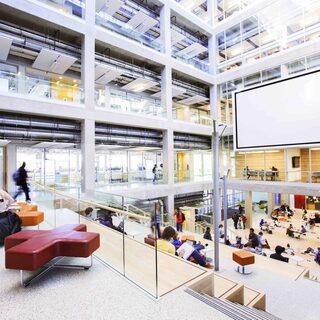Tradeline's industry reports are a must-read resource for those involved in facilities planning and management. Reports include management case studies, current and in-depth project profiles, and editorials on the latest facilities management issues.
Latest Reports
Planning Strategies for STEM Facility Construction and Renovation
Colleges and universities across the US are struggling to provide necessary STEM-focused learning and research environments in facilities that were constructed decades before an acronym was created to unify the science, technology, engineering, and mathematics disciplines. Institutions are addressing this concern by creating comprehensive, vision-driven plans to identify the facility renovation, construction, and repurposing required to meet their objectives.
Transforming Structure and Culture of Medical Education
The University of Saskatchewan has renovated and modernized its health sciences education and research facilities to accommodate shared operations, space, and technology, using change management strategies to help faculty, staff, and students move from silos to a team-based model. The transformation incorporates institutional, as well as physical, changes, including restructuring established administrative processes and hierarchies.
Michael B. Enzi STEM Facility
The University of Wyoming’s three-story, 107,000-sf Michael B. Enzi STEM Facility houses nearly 36,000 nsf of laboratory and laboratory support space for the departments of Chemistry, Life Sciences, and Physics & Astronomy. Facilities include 32 undergraduate teaching labs for first- and second-year STEM courses. Virtually every UW student will take several classes in the building, which can accommodate 900 students at a time.
University of Calgary’s Energy Environment Experiential Learning Building Makes Science Transparent
The University of Calgary, already a major research institution, is pushing to become one of Canada’s top five research universities, with construction of the Energy Environment Experiential Learning Building (EEEL). Completed in 2011, the 263,000-sf EEEL is host to science and engineering, with three departments each operating from 38 instructional labs and 15 research labs. The EEEL utilizes a basic laboratory module in a big box with a hollow core, and a floor plate about the size of a Canadian football field, wrapped in a glass curtain wall.
Steady Market Growth and Stable Commodity Prices Support Healthy First Quarter
The economy started out the first quarter of 2016 in good shape, as energy and commodity prices stabilized at reduced levels. This led to more construction activity nationwide, with average prices coming in at an annual escalation rate of around 6 percent, depending on location. Construction job growth and dollar volume both continued upward trends as non-residential construction spending rebounded 48 percent from its most recent bottom in 2011. On balance, current indicators support stable construction growth over the short-term.




