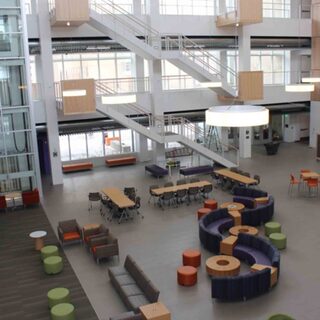Tradeline's industry reports are a must-read resource for those involved in facilities planning and management. Reports include management case studies, current and in-depth project profiles, and editorials on the latest facilities management issues.
Latest Reports
Convergence Science Empowers Research Innovation
Today’s scientific researchers are improving their productivity, research outcomes, and technological advances by using the knowledge of many disciplines. This emerging field of “convergence science” goes beyond traditional collaboration to the much larger intellectual intersection of engineering, physical sciences, life sciences, and other disciplines, plus big data. In this model, research includes funding from private sources or foundations that demand marketable results quickly.
Key Trends in Engineering Science Labs
Designers of undergraduate engineering learning environments must draw from a broad range of solutions to meet the specific pedagogical needs of each institution, beyond the traditional “wet” or “dry” designation of basic science teaching labs. In addition to designing for appropriate equipment scale, strategies include pairing labs and teaching space, providing a variety of maker or innovation spaces, building fewer two-story high-bay areas, and using scaled options for airflow and ventilation.
Inclusion of Engineering Alters the Space Model for Interdisciplinary Research Facilities
The expansion of interdisciplinary research to include an engineering component is changing the space model for academic institutions. Science facilities had already broken new ground when they blended various branches of life and physical sciences together under one roof. Adding engineering to the mix has triggered fresh thinking about a host of design standards, ranging from lab-to-lab-support ratios to building organization to the configuration of office and collaboration spaces.
Making a 100 Percent Open Office Environment Work for 1,000 Employees
The North American headquarters for EF Education First, located in the former industrial North Point area of Cambridge, serves as a modern case study of an open office workspace. Designed to house more than 1,000 employees in a completely open environment, the 300,000-sf, 10-floor office building features pod-style team zones separated by a variety of lounges, meeting rooms, private Skype™ rooms, and large community spaces, including a café, activity rooms, and an onsite restaurant bar for socializing after work.
Enzi STEM Building Ushers in New Era of Science Instruction at the University of Wyoming
With the second-lowest population density of any state in the US and two cows for every human, Wyoming has long been a land of wide-open spaces, except for science students at the University of Wyoming. For decades, UW students have studied science in “dingy, dark, old basement labs,” says Daniel Dale, department head and professor of physics and astronomy at the University of Wyoming. But a new building has changed all of that—with active learning spaces, abundant natural light, and a new emphasis on collaboration—and increased student attendance and performance to boot.




