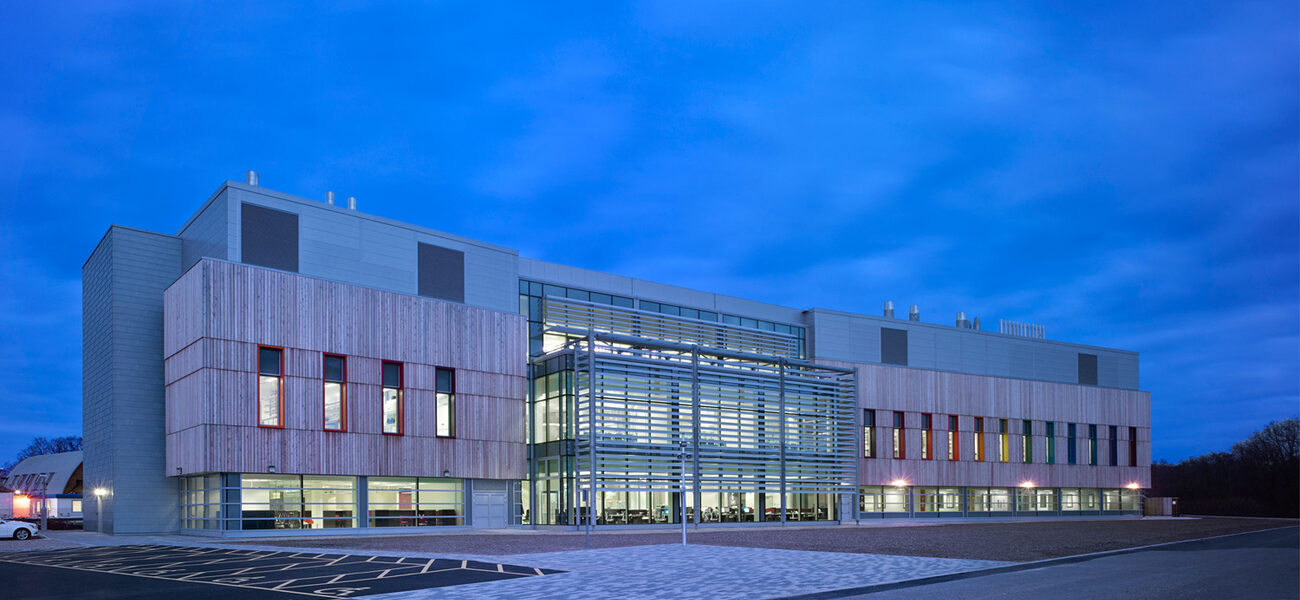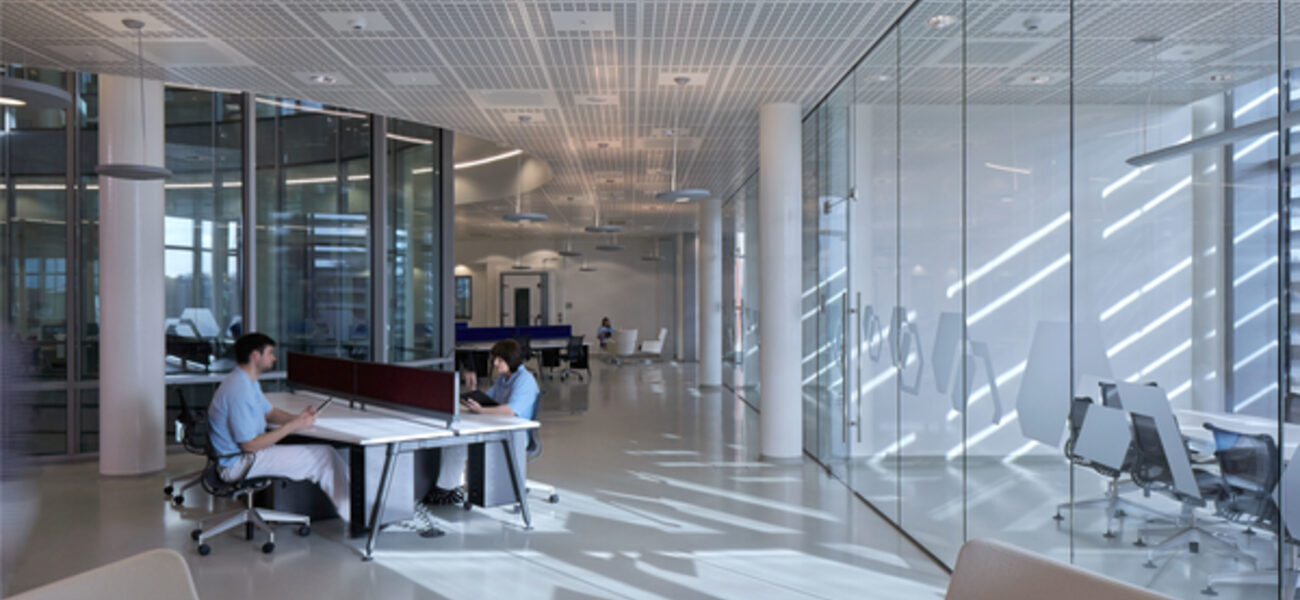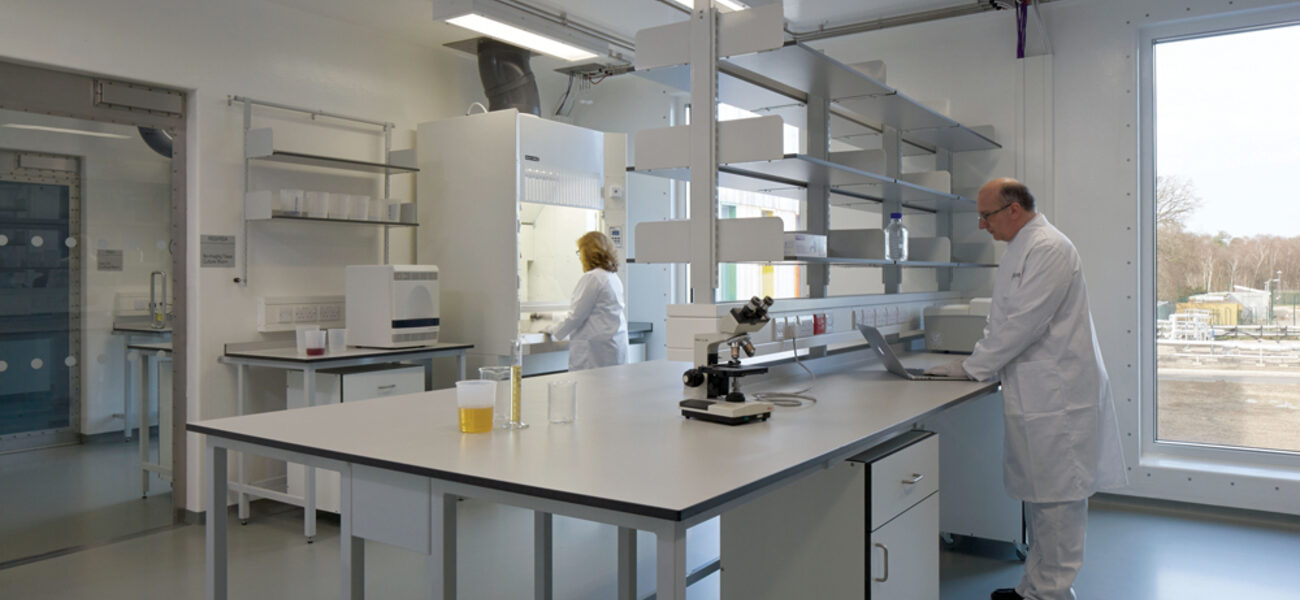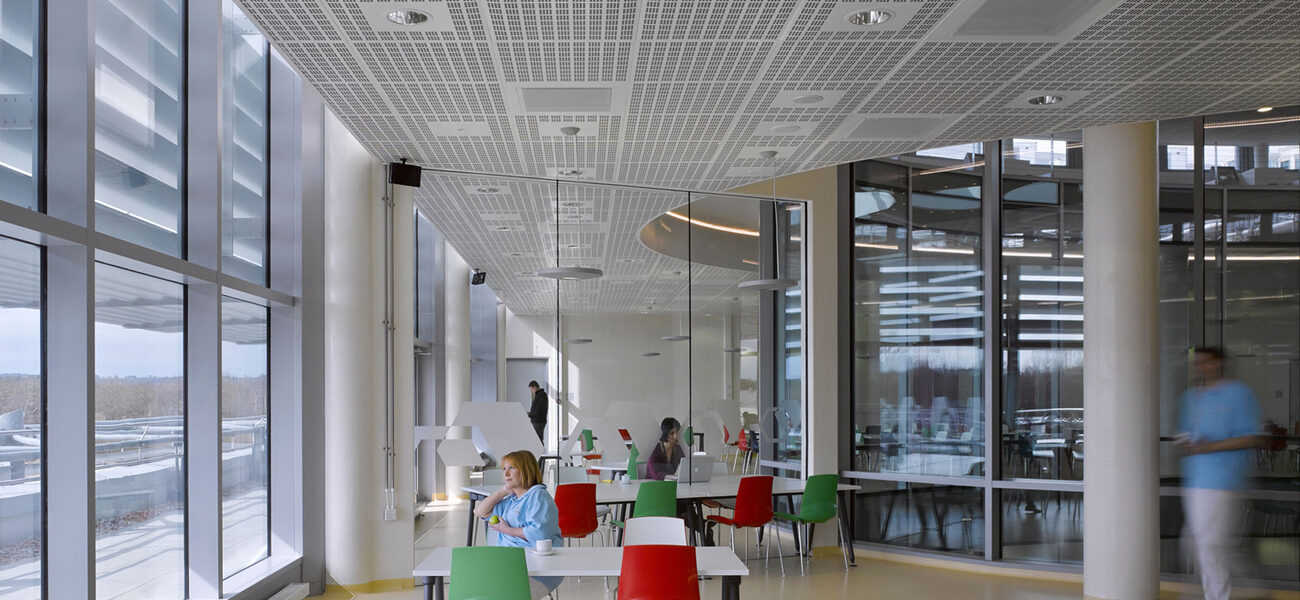The Pirbright Institute’s Plowright Building represents a visionary new model for biocontainment lab design that includes offices, conference areas, an atrium, and a cafeteria all within the containment zone, so researchers don’t need to shower in and out multiple times a day. This inverts the traditional approach to biocontainment design by putting people at the center and lab spaces at the perimeter. Researchers enter the building starting in a centralized non-containment zone and work their way toward the perimeter throughout the day, in a one-way flow. This allows them to transition from lower risk zones to higher risk zones without needing to shower in or out in the process. It also means lab space is situated in a way that allows for maximum use of natural light through full size-windows, creating transparencies that encourage collaboration.
“We didn’t want another bunker,” says Brian Kowalchuk, design director at HDR Architecture. “We wanted to develop a new way of looking at these kinds of facilities globally and create something very positive that makes people want to come and work here. The challenge was: How do we do something different in the UK that can be applied in the U.S. and the rest of the world?”
On average, researchers who work in biocontainment facilities take up to eight showers a day (four each way) as they come and go for necessary activities like lunch, conferences, and meetings with colleagues.
“If you’re spending 10 minutes in a shower each way, changing and whatnot, you can end up spending more than two hours a day just going through that process,” says Kowalchuk. “So we started looking at the kinds of efficiencies that could be achieved in a building where you have to shower in and out only once a day; where you could eat lunch or hold meetings inside the containment zone.”
Of course, creating a groundbreaking new biocontainment facility like this requires extensive coordination of all planning, engineering, and construction phases. And it comes with a hefty price tag. The 172,000-sf facility—which houses an infectious disease laboratory, insectarium, and tissue culture labs dedicated to studying livestock diseases—was built at a cost of $175 million—or approximately $1,000 per sf.
“We wanted a building that is intuitive instead of just prescriptive,” says Kowalchuk. “Intuitive means that this is a building that can be used as a machine and is less apt to fail, versus one that just follows a prescriptive series of rules and regulations.”
Layered Risk Zones
The Plowright Building is classified in the U.K. as a SAPO CL4 (Specificed Animal Pathogens Order Containment Level 4) biocontainment facility. It focuses on animal health, and, specifically, on virology, including zoonotic diseases, which are diseases that transfer from animals to humans.
“When you design a typical BSL-4 or SAPO CL4 facility, you tend to look at the virus and how the researcher works with it. That means you have people on the outside who eat and meet and so on, and then go through a series of layers to get to that virus. Our idea was to organize the building around having the people in the center instead of the laboratory, and then layering things from the center, out,” says Kowalchuk.
In order to meet the rigorous SAPO CL4 containment standards, planners worked with researcher to develop extensive protocol mapping, in order to fully understand the science and associated procedures. Then, a detailed risk assessment was generated that identified and ranked the potential risks for each activity and area. This led to an approach in which zones of risk were layered by the severity of the risk; where researchers start in non-containment and progressively work towards higher-risk containment spaces at the perimeter. Advancing from a lower-risk zone to a higher-risk zone does not require staff to shower in or out, but it does require a change of protocols, including perhaps changing shoes or removing gloves and gowns.
“We broke the SAPO CL4 criteria into four risk areas designated as RS-0, RS-1, RS-2, and RS-3,” says Kowalchuk. “Now when we say ‘risk’ in this context, there is no risk to the individual. We’re talking about the risk of something happening during the kinds of activities that occur in each of those zones. Likewise, RS-0, 1, 2, and 3, have nothing to do with BSL-2, 3, and 4.”
The result is an atrium in the middle of the building that serves as a centralized hub for three laboratory zones separated by glass walls that allow researchers to see their neighbors and other activities. The labs are all sealable and maintain a constant negative-pressure cascade to the areas with the most dangerous infectious diseases. All air is once-through and is exhausted through a HEPA filtration system. All solid waste is autoclaved before going out, and all non-solid waste is processed through a massive in-house effluent plant. A single, large cafeteria provides food for everyone onsite, including an in-containment dining area separated by a glass wall.
“Having one cafeteria for the campus was important because Pirbright has site meetings at least once a week. Now a speaker can address everybody in the cafeteria at once. You can see your neighbor; you are discussing things; there’s a sense of camaraderie. You can’t physically touch the other person for obvious reasons, but there are phones that allow you to talk through the glass wall.”
The key to making this design work is having a strictly unidirectional flow of goods and people in and out of the building, with all goods going out the back of the building.
“That is the intuitive nature of this. Everything is coming in and going out in one direction. It is dealt with in the autoclave, and then goes down and out. So it is a very intuitive way to circulate through the building for goods as well as people,” says Kowalchuk.
It’s also important to use laboratory-level finishes that are easy to clean, maintain, and inspect, even in office spaces.
“The thinking is that offices are an RS-0 space where you don’t have a live virus. People can communicate and have coffee in that space. And anything you bring in—your pad of paper, your coffee cup, your utensils—has to be autoclaved out, which is really not a big deal. The fact is, there’s no reason that can’t happen, as long as you clean the space and it can be easily inspected. There is no code that says where you must eat your lunch,” says Kowalchuk.
Light, Color, and Safety
Optimizing quality of life and maximizing safety were also key drivers. In addition to meeting SAPO CL4 criteria, the Biotechnology and Biological Sciences Research Council (BBSRC)—which provided funding—also required that the facility have at least a 40-year life span. This meant not having any removable partitions or sealants of any kind. As a result, each lab is essentially a concrete box with tight window seals surrounding custom-designed windows that maintain the containment barrier.
“Having windows was something that we discussed for probably a year, looking at how we could do that and ensure that nothing will ever get out of this building,” says Kowalchuk.
The facility achieves this with a double window configuration—a containment window that is torqued and maintained over time, and an outside window—with an airflow maintained between them that is always negative to the laboratory.
The building is also designed with dual corridors, so that everything can be closed off and sealed as necessary. Whether it’s a wing, a series of labs, or just a single lab, everything can be cleaned and fumigated independently.
As part of the extensive planning and permitting process, the team created a fully functioning 1,600-sf mockup of a three-person lab unit to test and demonstrate efficacy of the design.
Construction involved casting stainless steel frames into the concrete wall at each of the 2,182 penetration points. Penetration elements—including windows, doors, and service ducts—were then bolted to the frame with a neoprene gasket in order to meet stringent air-leakage performance standards in a way that could be easily serviced and maintained over the building’s projected lifespan.
The facility has no mechanical shaft spaces and very little void space. Instead, mechanical spaces are located directly above the laboratories. This means that workers do not have to go into the laboratory to access anything that needs maintenance.
“Rather than hiding things, we wanted to expose them. The idea is that, in terms of the detailing of the building, you want exposure, so your spaces can be easily cleaned. It is very important to have every bit of mechanical and plumbing accessible and easy to inspect,” says Kowalchuk.
Additionally, white is the primary color used throughout all spaces, with color used strategically to indicate traffic flow. Color coding and signage provide wayfinding in a simple, intuitive way.
“It is not that difficult to do this. It’s a matter of circulation and how you organize the building. It’s not about skirting the code. This is as safe as any other building would be. It is simply a different way of doing it,” says Kowalchuk.
By Johnathon Allen
For a Project Profile on the Plowright Building, click here.




